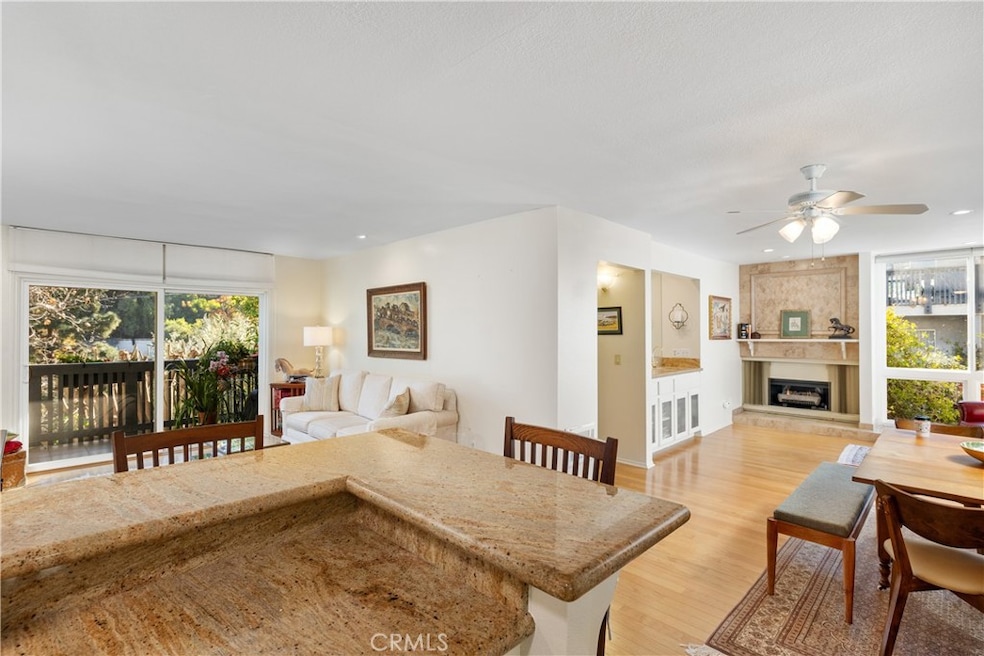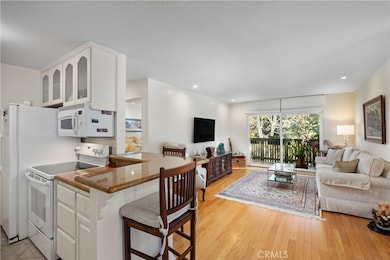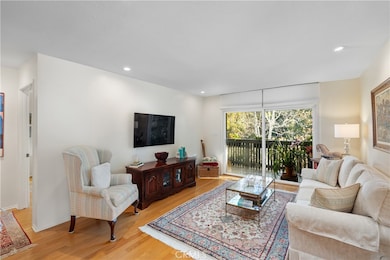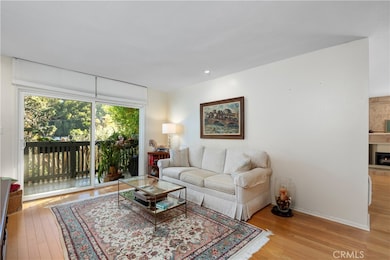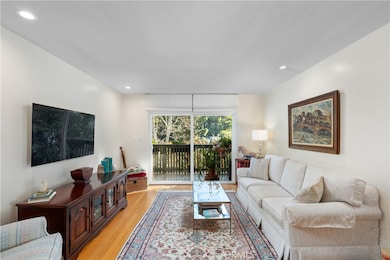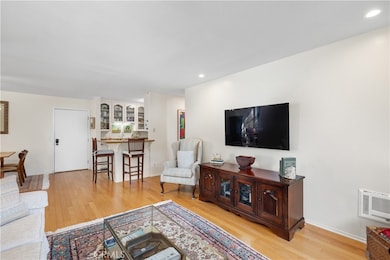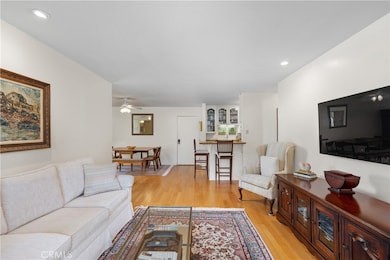3604 W Estates Ln Unit 301 Rolling Hills Estates, CA 90274
Highlights
- Cabana
- Primary Bedroom Suite
- Updated Kitchen
- Rancho Vista Elementary School Rated A+
- View of Trees or Woods
- 9.96 Acre Lot
About This Home
Enjoy easy Palos Verdes living in this bright and open home at The Estates in Rolling Hills Estates. This end-unit condo offers 2 bedrooms, 2 baths, and 1,131 sq. ft. of inviting living space filled with natural light. The home features hardwood floors, recessed lighting, an updated kitchen with granite countertops, white cabinetry, and a 5-burner stove, plus a comfortable living room with a fireplace. The spacious balcony extends from the living room and both bedrooms, creating a seamless indoor-outdoor flow—ideal for relaxing or entertaining. The primary bedroom includes hardwood floors, recessed lighting, a walk-in closet, sliding doors to the balcony, and an ensuite bath with a large vanity and walk-in shower. The second bedroom also offers hardwood floors, a walk-in closet, and balcony access. Community amenities include a swimming pool, spa, two tennis courts, barbecue area, clubhouse, game room, gym, and community laundry. The home comes with two parking spaces (one garage, one carport). Water and gas are included in the rent; tenant pays for electricity, cable, and internet. Conveniently located near shopping, dining, and entertainment from the Peninsula Center to the Beach Cities, and within the top-rated Palos Verdes school district. This home offers comfort, flexibility, and an exceptional Peninsula lifestyle.
Listing Agent
Vista Sotheby's International Realty Brokerage Phone: 310-200-1507 License #01472267 Listed on: 10/16/2025

Condo Details
Home Type
- Condominium
Est. Annual Taxes
- $4,333
Year Built
- Built in 1973
Lot Details
- End Unit
- 1 Common Wall
- Southeast Facing Home
- Landscaped
- Gentle Sloping Lot
- Garden
- Density is 2-5 Units/Acre
Parking
- 1 Car Attached Garage
- 1 Carport Space
- Parking Available
- Assigned Parking
Property Views
- Woods
- Neighborhood
Home Design
- Contemporary Architecture
- Entry on the 3rd floor
- Turnkey
- Stucco
Interior Spaces
- 1,131 Sq Ft Home
- 4-Story Property
- Wet Bar
- Double Pane Windows
- Great Room
- Family Room Off Kitchen
- Living Room with Fireplace
- Combination Dining and Living Room
- Storage
- Laundry Room
- Wood Flooring
Kitchen
- Updated Kitchen
- Open to Family Room
- Breakfast Bar
- Electric Oven
- Electric Range
- Microwave
- Dishwasher
- Granite Countertops
- Tile Countertops
Bedrooms and Bathrooms
- 2 Main Level Bedrooms
- Primary Bedroom on Main
- Primary Bedroom Suite
- Walk-In Closet
- 2 Full Bathrooms
- Bathtub with Shower
- Walk-in Shower
- Linen Closet In Bathroom
Home Security
Outdoor Features
- Living Room Balcony
- Open Patio
Additional Features
- Doors swing in
- In Ground Spa
- Suburban Location
- Wall Furnace
Listing and Financial Details
- Security Deposit $3,300
- Rent includes gas, trash collection, water
- 12-Month Minimum Lease Term
- Available 12/1/25
- Tax Lot 1
- Tax Tract Number 32133
- Assessor Parcel Number 7548009108
Community Details
Overview
- Property has a Home Owners Association
- 300 Units
Amenities
- Clubhouse
- Laundry Facilities
Recreation
- Tennis Courts
- Community Pool
- Community Spa
Security
- Carbon Monoxide Detectors
- Fire and Smoke Detector
Map
Source: California Regional Multiple Listing Service (CRMLS)
MLS Number: PV25241216
APN: 7548-009-108
- 3605 W Hidden Ln Unit 314
- 3602 W Estates Ln Unit 306
- 3603 W Hidden Ln Unit 210
- 3605 W Hidden Ln Unit 309
- 3605 W Hidden Ln Unit 303
- 3603 W Hidden Ln Unit 317
- 3604 W Estates Ln Unit 117
- 3604 W Estates Ln Unit 114
- 3605 W Hidden Ln Unit 307
- 3623 W Hidden Ln Unit D
- 3614 W Estates Ln Unit F
- 26006 Calmhill Dr
- 25710 Crest Rd
- 25908 Matfield Dr
- 25628 Rolling Hills Way
- 3805 Palos Verdes Dr N
- 25601 Crenshaw Blvd
- 36 Pony Ln
- 2504 Dalemead St
- 3225 Carolwood Ln
- 3602 W Estates Ln Unit 304
- 25930 Rolling Hills Rd
- 25935 Rolling Hills Rd
- 3018 Oakwood Ln
- 25226 Loytan St Unit 25224
- 25226 Loytan St Unit C
- 3142 Newton St
- 3107 Newton St
- 3632 Newton St Unit 3beds Torrance Condo
- 3650 Newton St Unit FL0-ID10368A
- 25531 Pennsylvania Ave Unit 25531
- 25924 Viana Ave
- 26025 Cypress St Unit 2
- 27078 Sunnyridge Rd
- 27424 Rainbow Ridge Rd
- 26001 Narbonne Ave
- 25925 Narbonne Ave Unit 35
- 26015 Narbonne Ave
- 25905 Narbonne Ave Unit 21
- 9 Casaba Rd
