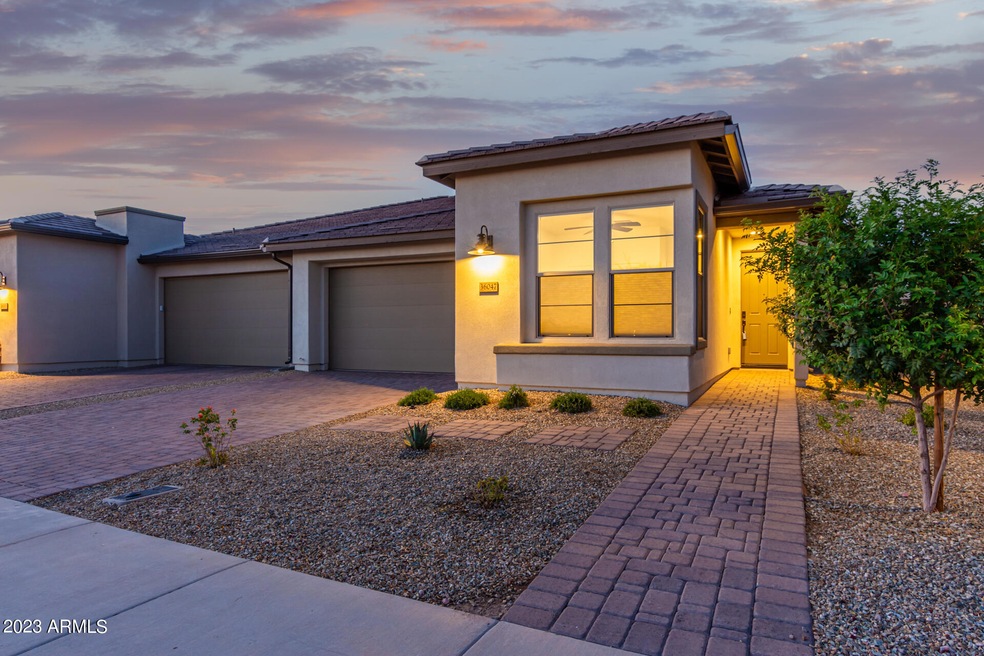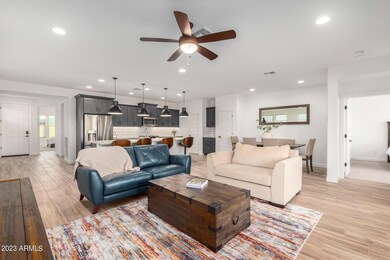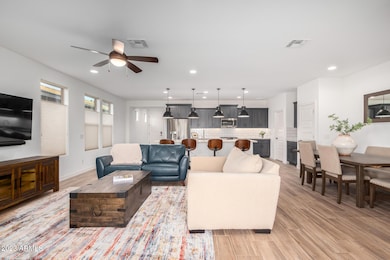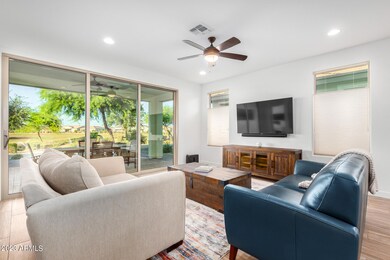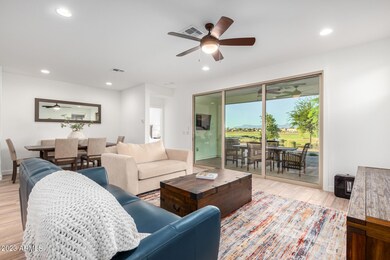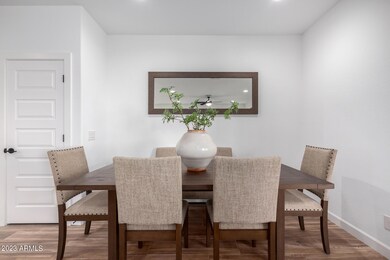
36047 N Copper Hollow Way San Tan Valley, AZ 85140
Highlights
- On Golf Course
- Gated with Attendant
- Mountain View
- Fitness Center
- Waterfront
- Granite Countertops
About This Home
As of June 2024The owner of this home is a current golf member, which means you can skip the wait list & purchase the membership today if desired. This NE home site sits near the tee box, & away from the cart path, offering a gorgeous back drop of the Superstition Mountains, multiple fairways, & water views. The rolling wall of glass provides an abundance of natural light, making indoor/outdoor living easy, a must have on the golf course! You will love the tasteful & modern upgrades throughout, with over $85K in designer finishes. This is an extremely rare opportunity, and location is within walking distance to either clubhouse. The Resort Collection concept allows a low maintenance lifestyle, giving you more time to enjoy the award-winning amenities and community of Encanterra.
Last Agent to Sell the Property
Aimee John
HomeSmart Lifestyles License #SA658699000 Listed on: 06/14/2023

Co-Listed By
Sandra Howell
HomeSmart Lifestyles License #SA654451000
Townhouse Details
Home Type
- Townhome
Est. Annual Taxes
- $1,889
Year Built
- Built in 2021
Lot Details
- 4,416 Sq Ft Lot
- Waterfront
- On Golf Course
- 1 Common Wall
- Private Streets
- Desert faces the front and back of the property
- Front and Back Yard Sprinklers
HOA Fees
- $532 Monthly HOA Fees
Parking
- 2 Car Direct Access Garage
- Garage Door Opener
Home Design
- Wood Frame Construction
- Spray Foam Insulation
- Cellulose Insulation
- Tile Roof
- Low Volatile Organic Compounds (VOC) Products or Finishes
- Stucco
Interior Spaces
- 1,538 Sq Ft Home
- 1-Story Property
- Ceiling height of 9 feet or more
- Ceiling Fan
- Double Pane Windows
- Low Emissivity Windows
- Vinyl Clad Windows
- Roller Shields
- Mountain Views
- Smart Home
Kitchen
- Breakfast Bar
- Gas Cooktop
- <<builtInMicrowave>>
- Kitchen Island
- Granite Countertops
Flooring
- Carpet
- Tile
Bedrooms and Bathrooms
- 2 Bedrooms
- Bathroom Updated in 2023
- 2 Bathrooms
- Dual Vanity Sinks in Primary Bathroom
Schools
- Queen Creek Elementary School
- J. O. Combs Middle School
- Queen Creek High School
Utilities
- Central Air
- Heating System Uses Natural Gas
- Water Softener
- High Speed Internet
- Cable TV Available
Additional Features
- No Interior Steps
- No or Low VOC Paint or Finish
- Covered patio or porch
Listing and Financial Details
- Tax Lot 853
- Assessor Parcel Number 109-55-028
Community Details
Overview
- Association fees include sewer, ground maintenance, street maintenance, front yard maint, maintenance exterior
- Aam Association, Phone Number (602) 957-9191
- Built by Shea Homes
- Encanterra Subdivision, Evia Floorplan
Recreation
- Golf Course Community
- Tennis Courts
- Pickleball Courts
- Community Playground
- Fitness Center
- Heated Community Pool
- Community Spa
- Bike Trail
Additional Features
- Recreation Room
- Gated with Attendant
Similar Home in San Tan Valley, AZ
Home Values in the Area
Average Home Value in this Area
Property History
| Date | Event | Price | Change | Sq Ft Price |
|---|---|---|---|---|
| 06/03/2025 06/03/25 | For Sale | $830,000 | +5.1% | $539 / Sq Ft |
| 06/10/2024 06/10/24 | Sold | $790,000 | -4.2% | $514 / Sq Ft |
| 05/13/2024 05/13/24 | Pending | -- | -- | -- |
| 04/10/2024 04/10/24 | For Sale | $825,000 | +15.4% | $536 / Sq Ft |
| 07/17/2023 07/17/23 | Sold | $715,000 | -3.2% | $465 / Sq Ft |
| 06/25/2023 06/25/23 | Pending | -- | -- | -- |
| 06/15/2023 06/15/23 | For Sale | $739,000 | -- | $480 / Sq Ft |
Tax History Compared to Growth
Agents Affiliated with this Home
-
Tamara Figueroa
T
Seller's Agent in 2025
Tamara Figueroa
SERHANT.
(480) 854-2400
46 Total Sales
-
Gil Figueroa
G
Seller Co-Listing Agent in 2025
Gil Figueroa
SERHANT.
(480) 854-2400
31 Total Sales
-
Grady Rohn

Seller's Agent in 2024
Grady Rohn
Keller Williams Arizona Realty
(480) 459-9756
148 Total Sales
-
Eve Tang
E
Seller Co-Listing Agent in 2024
Eve Tang
Keller Williams Arizona Realty
(480) 459-9756
106 Total Sales
-
A
Seller's Agent in 2023
Aimee John
HomeSmart Lifestyles
-
S
Seller Co-Listing Agent in 2023
Sandra Howell
HomeSmart Lifestyles
Map
Source: Arizona Regional Multiple Listing Service (ARMLS)
MLS Number: 6568958
- 908 E Cereus Pass
- 880 E Verde Blvd
- 748 E Myrtle Pass
- 1275 E Verde Blvd
- 36172 N Secret Garden Path
- 731 E Verde Blvd
- 1357 E Elysian Pass
- 650 E Myrtle Pass
- 36145 N Desert Tea Dr
- 35990 N Desert Tea Dr
- 805 E La Palta St
- 1457 E Copper Hollow
- 1474 E Elysian Pass
- 36169 N Serrano Ave
- 36053 N Stoneware Dr
- 748 E Sugar Apple Way
- 351 E Santa Lucia
- 35756 N Clementine Trail
- 1617 E Copper Hollow
- 36168 N Stoneware Dr
