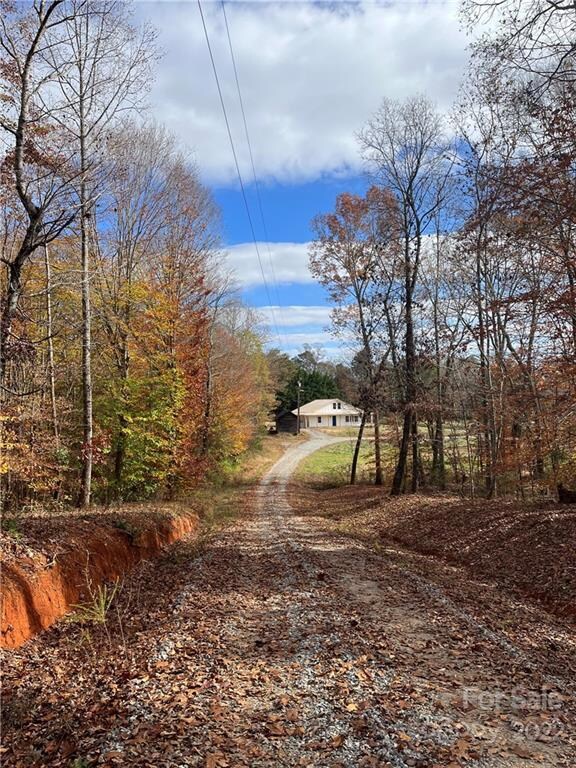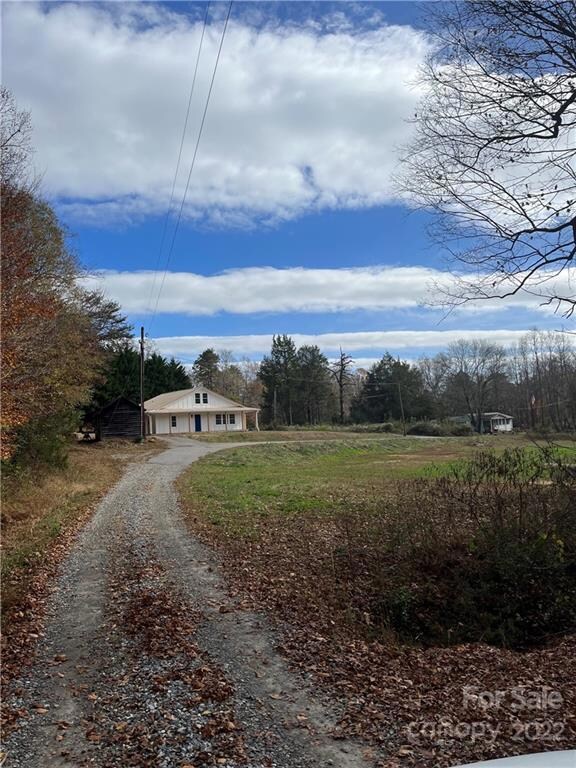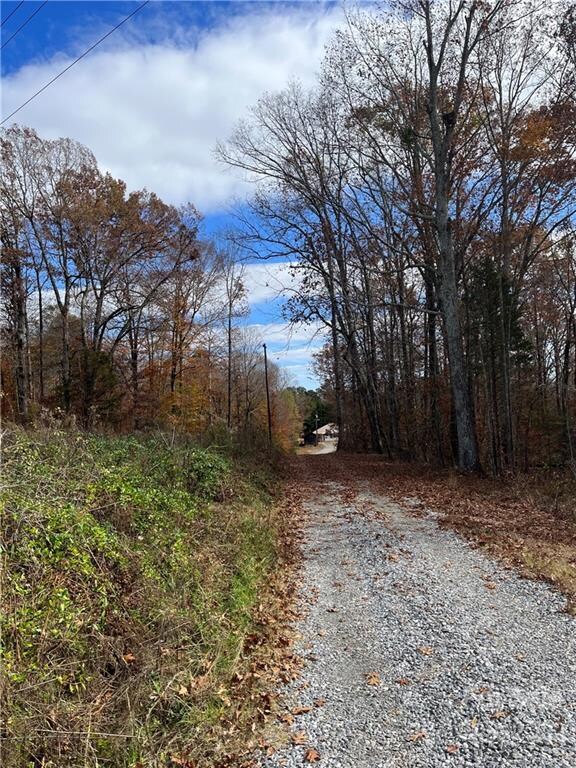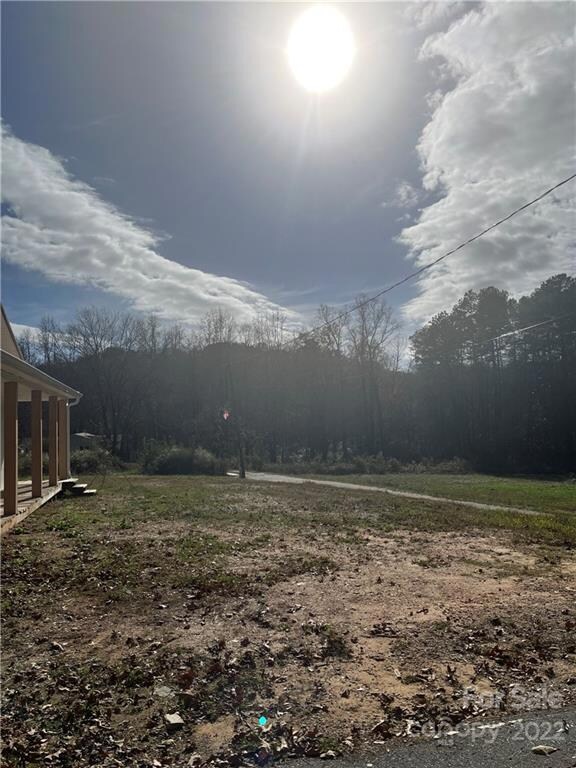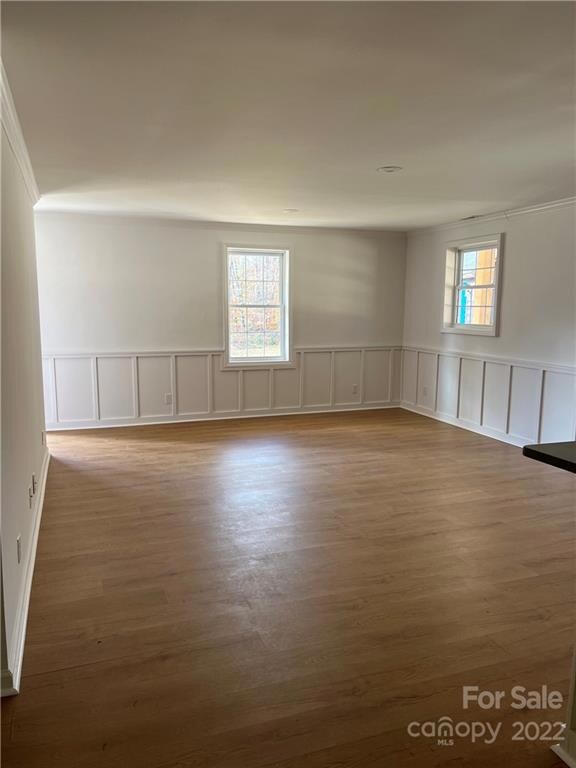
3605 5th Ave NE Conover, NC 28613
Highlights
- Open Floorplan
- Private Lot
- Walk-In Closet
- Deck
- Detached Garage
- Pocket Doors
About This Home
As of January 2023Quaint 3 bedroom, 2 bathroom bungalow in the highly desired Conover NE location. 1.28 Acres in a private setting. This home was constructed in 1961 and has been completely updated and remodeled including the walls, floors, bedrooms, kitchen and bathrooms, as well as the added 2nd floor which is a master suite. The kitchen boasts black quartz counter tops and new Energy Star appliances. Luxury Vinyl tile throughout the home as well as new carpet. The privacy this home and land offers is a MUST SEE!!!!
Last Agent to Sell the Property
EXP Realty LLC Mooresville License #341776 Listed on: 10/12/2022

Home Details
Home Type
- Single Family
Est. Annual Taxes
- $1,215
Year Built
- Built in 1961
Lot Details
- Private Lot
- Open Lot
- Cleared Lot
Parking
- Detached Garage
Home Design
- Bungalow
- Metal Roof
- Vinyl Siding
- Hardboard
Interior Spaces
- Open Floorplan
- Ceiling Fan
- Pocket Doors
- Vinyl Flooring
- Crawl Space
Kitchen
- Self-Cleaning Oven
- Electric Range
- ENERGY STAR Qualified Dishwasher
- Disposal
Bedrooms and Bathrooms
- 3 Bedrooms
- Walk-In Closet
- 2 Full Bathrooms
Laundry
- Laundry Room
- Electric Dryer Hookup
Outdoor Features
- Deck
- Outbuilding
Schools
- Webb A. Murray Elementary School
- Arndt Middle School
- St. Stephens High School
Utilities
- Vented Exhaust Fan
- Heat Pump System
- Shared Well
- Septic Tank
- Cable TV Available
Listing and Financial Details
- Assessor Parcel Number 37220887972230000
Ownership History
Purchase Details
Home Financials for this Owner
Home Financials are based on the most recent Mortgage that was taken out on this home.Purchase Details
Purchase Details
Home Financials for this Owner
Home Financials are based on the most recent Mortgage that was taken out on this home.Purchase Details
Purchase Details
Home Financials for this Owner
Home Financials are based on the most recent Mortgage that was taken out on this home.Purchase Details
Home Financials for this Owner
Home Financials are based on the most recent Mortgage that was taken out on this home.Purchase Details
Purchase Details
Purchase Details
Similar Homes in Conover, NC
Home Values in the Area
Average Home Value in this Area
Purchase History
| Date | Type | Sale Price | Title Company |
|---|---|---|---|
| Warranty Deed | $268,000 | -- | |
| Warranty Deed | $80,000 | None Available | |
| Warranty Deed | $80,000 | None Listed On Document | |
| Special Warranty Deed | $51,000 | None Available | |
| Trustee Deed | -- | None Available | |
| Warranty Deed | $105,000 | None Available | |
| Warranty Deed | $120,000 | None Available | |
| Special Warranty Deed | $34,500 | None Available | |
| Trustee Deed | $51,150 | None Available | |
| Deed | $18,000 | -- |
Mortgage History
| Date | Status | Loan Amount | Loan Type |
|---|---|---|---|
| Open | $265,000 | New Conventional | |
| Previous Owner | $91,250 | Purchase Money Mortgage | |
| Previous Owner | $90,000 | Purchase Money Mortgage | |
| Previous Owner | $58,000 | Unknown |
Property History
| Date | Event | Price | Change | Sq Ft Price |
|---|---|---|---|---|
| 01/12/2023 01/12/23 | Sold | $267,500 | -2.7% | $165 / Sq Ft |
| 11/10/2022 11/10/22 | Price Changed | $275,000 | -8.0% | $170 / Sq Ft |
| 10/12/2022 10/12/22 | For Sale | $299,000 | +486.3% | $184 / Sq Ft |
| 05/05/2020 05/05/20 | Sold | $51,000 | +27.8% | $34 / Sq Ft |
| 04/10/2020 04/10/20 | Pending | -- | -- | -- |
| 12/18/2019 12/18/19 | For Sale | $39,900 | -- | $27 / Sq Ft |
Tax History Compared to Growth
Tax History
| Year | Tax Paid | Tax Assessment Tax Assessment Total Assessment is a certain percentage of the fair market value that is determined by local assessors to be the total taxable value of land and additions on the property. | Land | Improvement |
|---|---|---|---|---|
| 2024 | $1,215 | $232,600 | $14,700 | $217,900 |
| 2023 | $1,169 | $232,600 | $14,700 | $217,900 |
| 2022 | $705 | $101,500 | $14,700 | $86,800 |
| 2021 | $705 | $101,500 | $14,700 | $86,800 |
| 2020 | $705 | $101,500 | $0 | $0 |
| 2019 | $705 | $101,500 | $0 | $0 |
| 2018 | $652 | $93,800 | $14,400 | $79,400 |
| 2017 | $652 | $0 | $0 | $0 |
| 2016 | $652 | $0 | $0 | $0 |
| 2015 | $652 | $93,840 | $14,400 | $79,440 |
| 2014 | $652 | $108,700 | $16,800 | $91,900 |
Agents Affiliated with this Home
-
T
Seller's Agent in 2023
Taylor Coleman
EXP Realty LLC Mooresville
(828) 208-1845
2 in this area
31 Total Sales
-

Buyer's Agent in 2023
Terrence Tipps
Better Homes and Gardens Real Estate Paracle
(828) 308-2670
2 in this area
47 Total Sales
-

Seller's Agent in 2020
Keith Stallings
FavoriteAgent.com of Catawba Valley
(828) 267-1234
1 in this area
46 Total Sales
Map
Source: Canopy MLS (Canopy Realtor® Association)
MLS Number: 3912020
APN: 3722088797230000
- 921 Spencer Rd NE
- V/L 33rd St NE Unit 15
- 1994 Willow Ridge St
- 817 32nd Street Dr NE
- 713 32nd St NE
- 721 32nd St NE
- 729 32nd St NE
- 823 32nd St NE
- 803 32nd St NE
- 837 32nd St NE
- 815 32nd St NE Unit 3
- 320 Fairgrove Church Rd SE
- 311 33rd Street Dr SE
- 3165 Spencer Rd NE
- 952 30th St NE
- lot 7 Idlewood Acres Rd
- 1328 32nd Street Ct NE
- 3545 Yorkland Dr
- 3726 Windy Pine Ln NW
- 2792 5th Ave NE

