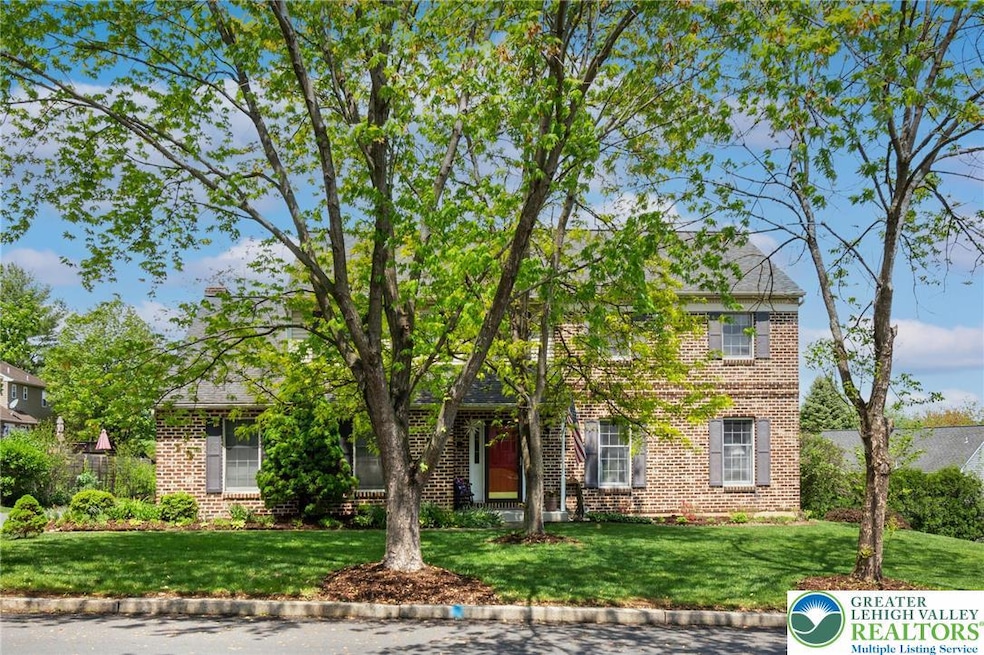
3605 Country Club Rd Allentown, PA 18103
Southside NeighborhoodHighlights
- Deck
- Brick or Stone Mason
- Patio
- 2 Car Attached Garage
- Walk-In Closet
- Heating Available
About This Home
As of June 2025Welcome to this well-maintained 4-bedroom, 3.5-bath 2-story colonial in the desirable Devonshire subdivision of Western Salisbury Township. The main level features a spacious living room, formal dining room, powder room, and a bright eat-in kitchen with vaulted ceilings, skylights, and a bay window overlooking the private backyard. A cozy family room with a wood-burning fireplace, built-in bookshelves, and access to the rear deck completes the space. Upstairs, you'll find four generously sized bedrooms including a primary suite with a stunning recently remodeled bathroom. Beautiful hardwood floors extend throughout the entire second floor. The finished lower level adds incredible flexibility with a second fireplace, wet bar, full bath, and multiple bonus rooms—perfect for entertaining, hobbies, potential in-law suite or extended guest stays. Additional highlights include first-floor laundry, an attached 2-car garage, and a peaceful, tree-lined yard close to parks, shopping, and major commuter routes.*BUY WITH CONFIDENCE—PRE-LISTING HOME INSPECTION AVAILABLE * 3D MATTERPORT W/ FLOOR PLAN AVAILABLE, TOO*
Home Details
Home Type
- Single Family
Est. Annual Taxes
- $8,078
Year Built
- Built in 1988
Lot Details
- 10,580 Sq Ft Lot
- Property is zoned R3-Medium - Low Density R
Parking
- 2 Car Attached Garage
Home Design
- Brick or Stone Mason
- Aluminum Siding
Interior Spaces
- 2-Story Property
- Living Room with Fireplace
Kitchen
- Microwave
- Dishwasher
Bedrooms and Bathrooms
- 4 Bedrooms
- Walk-In Closet
Laundry
- Laundry on main level
- Washer Hookup
Outdoor Features
- Deck
- Patio
Utilities
- Heating Available
Community Details
- Devonshire Subdivision
Ownership History
Purchase Details
Home Financials for this Owner
Home Financials are based on the most recent Mortgage that was taken out on this home.Purchase Details
Home Financials for this Owner
Home Financials are based on the most recent Mortgage that was taken out on this home.Purchase Details
Purchase Details
Purchase Details
Similar Homes in the area
Home Values in the Area
Average Home Value in this Area
Purchase History
| Date | Type | Sale Price | Title Company |
|---|---|---|---|
| Deed | $507,500 | None Listed On Document | |
| Deed | $245,000 | None Available | |
| Deed | $172,000 | -- | |
| Deed | $170,100 | -- | |
| Deed | $841,000 | -- |
Mortgage History
| Date | Status | Loan Amount | Loan Type |
|---|---|---|---|
| Previous Owner | $318,447 | Credit Line Revolving | |
| Previous Owner | $196,000 | New Conventional | |
| Previous Owner | $203,271 | New Conventional | |
| Previous Owner | $215,000 | New Conventional |
Property History
| Date | Event | Price | Change | Sq Ft Price |
|---|---|---|---|---|
| 06/30/2025 06/30/25 | Sold | $507,500 | -1.5% | $166 / Sq Ft |
| 06/01/2025 06/01/25 | Off Market | $515,000 | -- | -- |
| 05/15/2025 05/15/25 | For Sale | $515,000 | +110.2% | $168 / Sq Ft |
| 03/31/2016 03/31/16 | Sold | $245,000 | -11.9% | $104 / Sq Ft |
| 02/14/2016 02/14/16 | Pending | -- | -- | -- |
| 04/07/2015 04/07/15 | For Sale | $278,000 | -- | $118 / Sq Ft |
Tax History Compared to Growth
Tax History
| Year | Tax Paid | Tax Assessment Tax Assessment Total Assessment is a certain percentage of the fair market value that is determined by local assessors to be the total taxable value of land and additions on the property. | Land | Improvement |
|---|---|---|---|---|
| 2025 | $8,078 | $256,500 | $33,900 | $222,600 |
| 2024 | $7,718 | $256,500 | $33,900 | $222,600 |
| 2023 | $7,322 | $256,500 | $33,900 | $222,600 |
| 2022 | $7,137 | $256,500 | $222,600 | $33,900 |
| 2021 | $6,851 | $256,500 | $33,900 | $222,600 |
| 2020 | $6,585 | $256,500 | $33,900 | $222,600 |
| 2019 | $6,345 | $256,500 | $33,900 | $222,600 |
| 2018 | $6,231 | $256,500 | $33,900 | $222,600 |
| 2017 | $6,073 | $256,500 | $33,900 | $222,600 |
| 2016 | -- | $256,500 | $33,900 | $222,600 |
| 2015 | -- | $256,500 | $33,900 | $222,600 |
| 2014 | -- | $256,500 | $33,900 | $222,600 |
Agents Affiliated with this Home
-
Creighton Faust

Seller's Agent in 2025
Creighton Faust
RE/MAX
(610) 349-8482
51 in this area
337 Total Sales
-
Lindsie Henninger
L
Buyer's Agent in 2025
Lindsie Henninger
Coldwell Banker Hearthside
(610) 972-0161
2 in this area
25 Total Sales
-
Nicholas Smith

Buyer Co-Listing Agent in 2025
Nicholas Smith
Coldwell Banker Hearthside
(610) 751-8280
8 in this area
220 Total Sales
-
Jeffrey Farthing
J
Seller's Agent in 2016
Jeffrey Farthing
Bellman & Radcliff
(610) 476-4243
4 Total Sales
-
D
Buyer's Agent in 2016
Donna Edmonds
Coldwell Banker Heritage R E
Map
Source: Greater Lehigh Valley REALTORS®
MLS Number: 756628
APN: 549541516720-1





