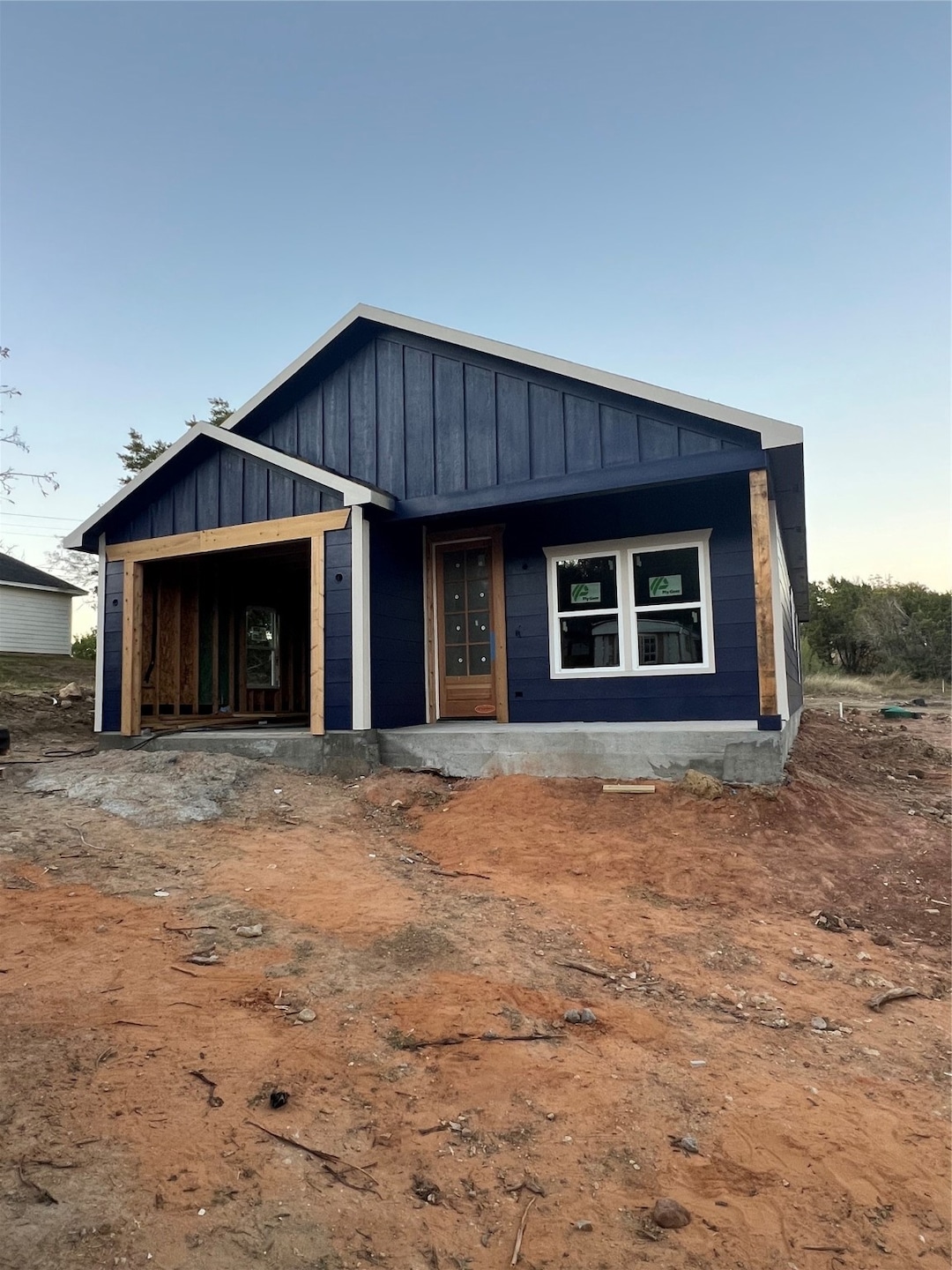3605 Durango Trail Granbury, TX 76048
Estimated payment $1,208/month
Highlights
- New Construction
- Craftsman Architecture
- Covered Patio or Porch
- STEAM Academy at Mambrino Rated A-
- Granite Countertops
- 1 Car Attached Garage
About This Home
Welcome to this beautifully crafted 3-bedroom, 2-bath home nestled in a peaceful lake community just minutes from Downtown Granbury. This inviting craftsman-style residence showcases timeless curb appeal with cedar accents and a welcoming front porch. Step inside to an open-concept living area featuring luxury vinyl plank flooring, stylish finishes, and abundant natural light. The kitchen is a true highlight, boasting granite countertops, modern cabinetry, and a functional layout perfect for cooking and entertaining. The primary suite offers a relaxing retreat with a private bath, while two additional bedrooms provide space for family, guests, or a home office. Enjoy the outdoors in your fenced backyard, ideal for pets, play, or weekend barbecues. Additional features include a 1-car garage, additional parking and access to community amenities that embrace the lake lifestyle.
Listing Agent
BHHS Premier Properties Brokerage Phone: 817-806-4100 License #0727362 Listed on: 11/11/2025

Home Details
Home Type
- Single Family
Est. Annual Taxes
- $169
Year Built
- Built in 2025 | New Construction
Lot Details
- 1,742 Sq Ft Lot
- Wood Fence
- Interior Lot
- Cleared Lot
HOA Fees
- $8 Monthly HOA Fees
Parking
- 1 Car Attached Garage
- Inside Entrance
- Front Facing Garage
- Single Garage Door
- Garage Door Opener
- Additional Parking
Home Design
- Craftsman Architecture
- Slab Foundation
- Composition Roof
- Board and Batten Siding
Interior Spaces
- 1,292 Sq Ft Home
- 1-Story Property
- Ceiling Fan
- Decorative Lighting
- Luxury Vinyl Plank Tile Flooring
- Fire and Smoke Detector
Kitchen
- Eat-In Kitchen
- Electric Range
- Dishwasher
- Granite Countertops
Bedrooms and Bathrooms
- 3 Bedrooms
- Walk-In Closet
- 2 Full Bathrooms
- Double Vanity
Laundry
- Laundry in Utility Room
- Washer and Electric Dryer Hookup
Outdoor Features
- Covered Patio or Porch
Schools
- Mambrino Elementary School
- Granbury High School
Utilities
- Central Heating and Cooling System
- Electric Water Heater
- High Speed Internet
Community Details
- Association fees include management, ground maintenance
- The Property Center Association
- Comanche Harbor Sec C Subdivision
Listing and Financial Details
- Legal Lot and Block 62 / 7
- Assessor Parcel Number R000006571
Map
Home Values in the Area
Average Home Value in this Area
Tax History
| Year | Tax Paid | Tax Assessment Tax Assessment Total Assessment is a certain percentage of the fair market value that is determined by local assessors to be the total taxable value of land and additions on the property. | Land | Improvement |
|---|---|---|---|---|
| 2025 | $168 | $14,000 | $14,000 | $0 |
| 2024 | $170 | $14,000 | $14,000 | $0 |
| 2023 | $170 | $14,000 | $14,000 | $0 |
| 2022 | $120 | $9,000 | $9,000 | $0 |
| 2021 | $54 | $3,500 | $3,500 | $0 |
| 2020 | $39 | $2,500 | $2,500 | $0 |
| 2019 | $36 | $2,200 | $2,200 | $0 |
| 2018 | $36 | $2,200 | $2,200 | $0 |
| 2017 | $17 | $1,000 | $1,000 | $0 |
| 2016 | $17 | $1,000 | $1,000 | $0 |
| 2015 | $17 | $1,000 | $1,000 | $0 |
| 2014 | $17 | $1,000 | $1,000 | $0 |
Property History
| Date | Event | Price | List to Sale | Price per Sq Ft |
|---|---|---|---|---|
| 11/11/2025 11/11/25 | For Sale | $225,000 | -- | $174 / Sq Ft |
Purchase History
| Date | Type | Sale Price | Title Company |
|---|---|---|---|
| Sheriffs Deed | $8,000 | None Listed On Document |
Source: North Texas Real Estate Information Systems (NTREIS)
MLS Number: 21110383
APN: R000006571
- 3604 Durango Trail
- 3613 Durango Trail
- 1106 Scenic Dr
- 922 Scenic Dr
- 910 Scenic Dr
- 3612 Broken Bow Dr
- 3501 Sleepy Water Rd
- 3610 Broken Bow Dr
- 902 Plains Ct
- 1015 Comanche Cove Dr
- 1013 Indian Dr
- 915 Comanche Cove Dr
- 1011 Comanche Cove Dr
- 1035 Comanche Cove Dr
- 1005 Comanche Cove Dr
- 840 Tepee Trail
- 721 Rock Harbor Ct
- 1220 Sleepy Water Ct
- 832 Blackfoot Ct
- 826 Tepee Trail
- 721 Rock Harbor Ct
- 819 Crow Ct
- 3815 Silver Creek Ct
- 1303 Cochise Trail
- 2503 Scenic View Ct
- 4031 Dakota Trail
- 2510 Cedar Crest Ct
- 2310 Vienna Dr
- 4302 N Chisholm Trail
- 4306 Lucero Dr
- 1208 Huntington Cove Ct
- 1082 Mickelson Dr
- 4014 Mountain Vista Dr
- 2001 Brazos View Ct
- 1130 Dove Hollow Rd
- 920 Arkansas River Dr
- 912 Woodview Dr
- 2044 Salina Cir
- 4707 Llano St
- 904 Meadowlark Ln
