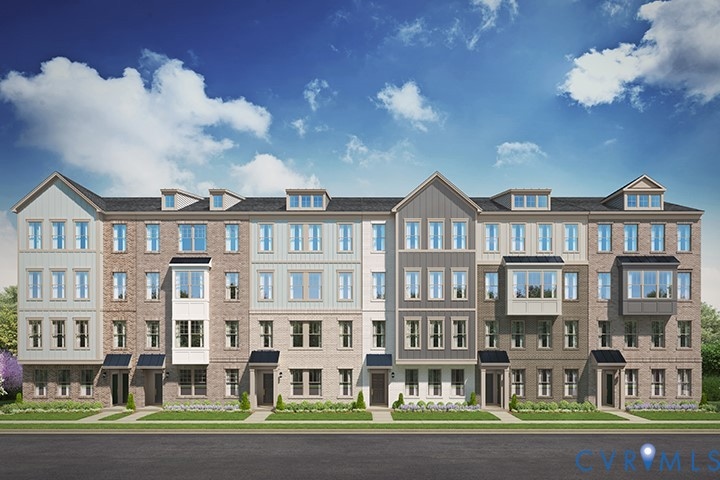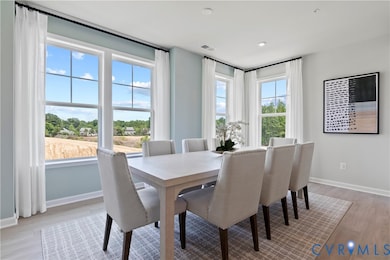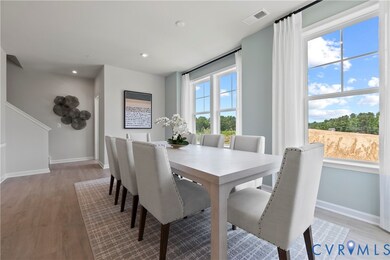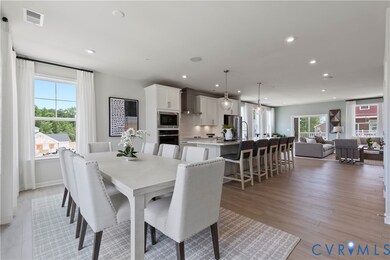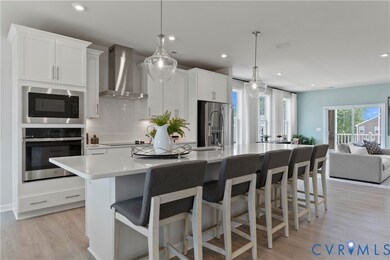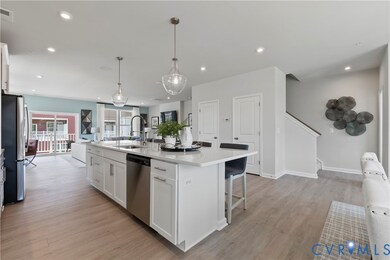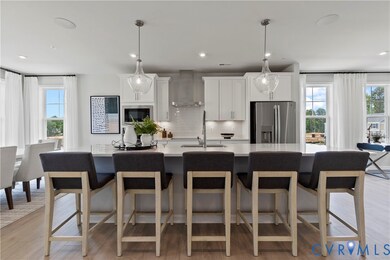Gayton Village 3605 Edna Path Unit B Richmond, VA 23233
Short Pump NeighborhoodEstimated payment $3,149/month
Highlights
- Under Construction
- Clubhouse
- High Ceiling
- Kaechele Elementary Rated A-
- Contemporary Architecture
- Solid Surface Countertops
About This Home
Among the housing options available, the Julianne stands out as a new townhome-style condo that perfectly blends modern design with functionality. This upper-level garage condo features three bedrooms and an impressive open-architecture layout, making it ideal for both intimate gatherings and larger celebrations. The expansive kitchen, dining, and family room flow seamlessly, enhancing the overall living experience. Homeowners can elevate their culinary endeavors with an optional gourmet kitchen, while a covered balcony extends the entertaining space outdoors. The upper level houses a spacious primary suite, providing a private retreat, along with a convenient laundry room that simplifies daily chores. Situated in the sought-after Deep Run High School District, this home seamlessly blends modern convenience with community charm. Nestled in Gayton Village, residents enjoy the unique ability to stroll to some of Short Pump’s finest dining and retail establishments, including the renowned Flemmings Steak House and the exquisite Finks Jewelers. For those who prefer a quick drive, Short Pump Towne Center, Target, Wegmans, and a variety of other shopping and dining options are just minutes away. With easy access to major interstates, this vibrant area continues to thrive, offering exceptional opportunities for growth and long-term value. It’s a perfect place to call home for families and professionals alike. *Photos shown are from a similar Julianne home.
Property Details
Home Type
- Condominium
Year Built
- Built in 2025 | Under Construction
HOA Fees
- $215 Monthly HOA Fees
Parking
- 1 Car Attached Garage
- Garage Door Opener
- Driveway
Home Design
- Contemporary Architecture
- Slab Foundation
- Frame Construction
- Shingle Roof
- Asphalt Roof
- Vinyl Siding
- Stone
Interior Spaces
- 2,451 Sq Ft Home
- 2-Story Property
- High Ceiling
- Recessed Lighting
- Electric Fireplace
- Dining Area
- Washer and Dryer Hookup
Kitchen
- Eat-In Kitchen
- Built-In Double Oven
- Induction Cooktop
- Range Hood
- Microwave
- Dishwasher
- Kitchen Island
- Solid Surface Countertops
- Trash Compactor
Flooring
- Partially Carpeted
- Ceramic Tile
- Vinyl
Bedrooms and Bathrooms
- 3 Bedrooms
- En-Suite Primary Bedroom
- Walk-In Closet
- Double Vanity
Schools
- Colonial Trail Elementary School
- Short Pump Middle School
- Deep Run High School
Utilities
- Cooling Available
- Heat Pump System
- Vented Exhaust Fan
- Water Heater
Listing and Financial Details
- Tax Lot 608
Community Details
Overview
- Gayton Village Subdivision
- The community has rules related to allowing corporate owners
Amenities
- Common Area
- Clubhouse
Recreation
- Community Basketball Court
- Community Playground
Map
About Gayton Village
Home Values in the Area
Average Home Value in this Area
Property History
| Date | Event | Price | List to Sale | Price per Sq Ft |
|---|---|---|---|---|
| 11/13/2025 11/13/25 | For Sale | $467,835 | -- | $191 / Sq Ft |
Source: Central Virginia Regional MLS
MLS Number: 2531483
- 3624 Edna Path Unit B
- 3626 Edna Path Unit B
- 3623 Notch Trail Ln Unit B
- 3607 Edna Path Unit A
- 3628 Edna Path Unit A
- 3621 Notch Trail Ln Unit A
- 3609 Edna Path Unit A
- 3622 Edna Path Unit B
- 3605 Edna Path Unit A
- 3607 Edna Path Unit B
- 3625 Notch Trail Ln Unit B
- 3622 Edna Path Unit A
- 3620 Edna Path Unit B
- The Tessa Plan at Gayton Village
- 3321 Haydenpark Ln
- 3213 Conningham Ln
- 3324 Haydenpark Ln
- Malvern Plan at GreenGate
- Rowland Plan at GreenGate
- 12344 Purbrook Walk Unit 81-T
- 4501 Marshall Run Cir
- 5200 Avia Way
- 4338 Bon Secours Pkwy
- 1133 Broad Hl Trace
- 428 Broad Hill Trail
- 12651 Three Chopt Rd
- 1000 Wilkes Ridge Place
- 3807 Chase Wellesley Ct
- 4000 Spring Oak Dr
- 2900 Bywater Dr
- 4610 Twin Hickory Lake Dr
- 3930 Wild Goose Ln
- 12109 Oxford Landing Dr Unit 201
- 12625 Meghans Bay Ct
- 4700 the Gardens Dr
- 2667 Chancer Dr
- 1903 Old Brick Rd
- 11923 Shire Walk Path
- 12520 Gayton Rd
- 542 Greybull Walk Unit B
