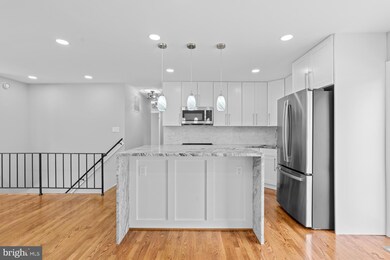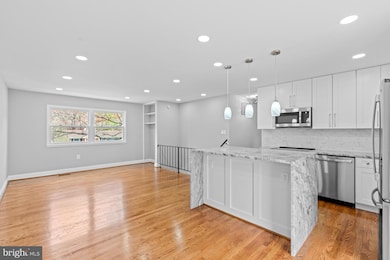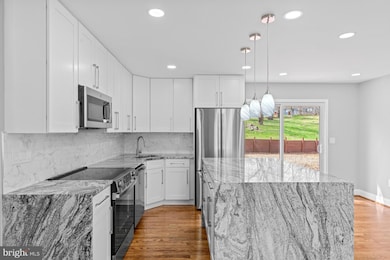
3605 Eyre Dr S Upper Marlboro, MD 20772
Marlboro Meadows NeighborhoodEstimated payment $3,064/month
Highlights
- Deck
- No HOA
- Recessed Lighting
- Wood Flooring
- Living Room
- Laundry Room
About This Home
Introducing 3605 Eyre Dr. . This is a 2-level, 5-bedroom, 3-bath, roughly 1900 SF home located in a quiet neighborhood in sought-after Upper Marlboro. The house comes FULLY renovated and includes:
****
Two levels, new paint everywhere both inside and out, Deck, Shed, carport, fresh landscaping, modern black fixtures, new nest thermostat, door bell, washer & Dryer, freshly stained original hardwood on the top floor, new LVP flooring throughout basement level, new lighting throughout with most being recessed LED’s, new baseboards, new door handles-hinges-door stoppers, decor light panel switches, all new receptacles, registers, and smoke detectors. Practically everything has been modified or replaced. (All recessed Lights are currently set at 5k/Daylight , they are adjustable and can be set to 4K/Natural white or 3k/warm white color light as well)
****
The kitchen has new GE steel appliances, quiet garbage disposal, Carrara style subway tile backsplash, Viscon white granite, new soft close shaker cabinets equipped with modern cabinet pulls, and independent recessed lights.
****
All Bathrooms have been fully renovated with marble/granite/quartz vanity tops, shaker style vanity, mirrors, duel flush toilets, lighting, new tile, and new faucet/fixtures.
****
The Master Bathroom has Carrara tile featuring marble accent stripe, marble shower flooring with recessed marble/tile shower niche, large shower head with wand, and Grey Madison tile flooring.
****
The main bathroom has a new tub with modern grey Madison tile highlighting a marble accent stripe and shower niche. The floor is Carrara tile.
****
The basement bath has standing shower including a bench! It has grey Madison tile accented with textured Wavey tile, floor and shower niches are marble, the flooring is Carrara tile.
****
This house should go fast!!! Check out the video and see for yourself.
Home Details
Home Type
- Single Family
Est. Annual Taxes
- $4,829
Year Built
- Built in 1971
Lot Details
- 0.43 Acre Lot
- Property is Fully Fenced
- Property is zoned RR
Home Design
- Slab Foundation
- Frame Construction
- Shingle Roof
- Vinyl Siding
Interior Spaces
- Property has 2 Levels
- Recessed Lighting
- Family Room
- Living Room
- Combination Kitchen and Dining Room
- Utility Room
Kitchen
- Gas Oven or Range
- Microwave
- Dishwasher
- Disposal
Flooring
- Wood
- Carpet
Bedrooms and Bathrooms
- En-Suite Primary Bedroom
Laundry
- Laundry Room
- Laundry on lower level
- Dryer
- Washer
Finished Basement
- Heated Basement
- Walk-Out Basement
- Basement Fills Entire Space Under The House
- Interior and Exterior Basement Entry
- Basement Windows
Parking
- On-Street Parking
- Off-Street Parking
Utilities
- Forced Air Heating and Cooling System
- Natural Gas Water Heater
Additional Features
- More Than Two Accessible Exits
- Deck
Community Details
- No Home Owners Association
- Marlboro Meadows Subdivision
Listing and Financial Details
- Tax Lot 15
- Assessor Parcel Number 17030201582
Map
Home Values in the Area
Average Home Value in this Area
Tax History
| Year | Tax Paid | Tax Assessment Tax Assessment Total Assessment is a certain percentage of the fair market value that is determined by local assessors to be the total taxable value of land and additions on the property. | Land | Improvement |
|---|---|---|---|---|
| 2024 | $4,527 | $334,467 | $0 | $0 |
| 2023 | $4,372 | $317,133 | $0 | $0 |
| 2022 | $4,173 | $299,800 | $102,900 | $196,900 |
| 2021 | $3,939 | $275,167 | $0 | $0 |
| 2020 | $3,806 | $250,533 | $0 | $0 |
| 2019 | $3,660 | $225,900 | $76,400 | $149,500 |
| 2018 | $3,617 | $223,767 | $0 | $0 |
| 2017 | $3,563 | $221,633 | $0 | $0 |
| 2016 | -- | $219,500 | $0 | $0 |
| 2015 | $3,250 | $216,000 | $0 | $0 |
| 2014 | $3,250 | $212,500 | $0 | $0 |
Property History
| Date | Event | Price | Change | Sq Ft Price |
|---|---|---|---|---|
| 07/28/2025 07/28/25 | Price Changed | $492,495 | -0.5% | $259 / Sq Ft |
| 07/10/2025 07/10/25 | Price Changed | $494,995 | 0.0% | $261 / Sq Ft |
| 06/20/2025 06/20/25 | Price Changed | $494,999 | -0.5% | $261 / Sq Ft |
| 05/19/2025 05/19/25 | Price Changed | $497,499 | -0.5% | $262 / Sq Ft |
| 03/31/2025 03/31/25 | For Sale | $499,999 | +100.0% | $263 / Sq Ft |
| 11/22/2024 11/22/24 | Sold | $250,000 | -23.1% | $253 / Sq Ft |
| 11/16/2024 11/16/24 | Pending | -- | -- | -- |
| 11/13/2024 11/13/24 | For Sale | $325,000 | 0.0% | $329 / Sq Ft |
| 11/12/2024 11/12/24 | Pending | -- | -- | -- |
| 11/12/2024 11/12/24 | For Sale | $325,000 | 0.0% | $329 / Sq Ft |
| 11/08/2024 11/08/24 | Pending | -- | -- | -- |
| 11/07/2024 11/07/24 | For Sale | $325,000 | 0.0% | $329 / Sq Ft |
| 11/04/2024 11/04/24 | Off Market | $325,000 | -- | -- |
| 11/01/2024 11/01/24 | For Sale | $325,000 | -- | $329 / Sq Ft |
Purchase History
| Date | Type | Sale Price | Title Company |
|---|---|---|---|
| Deed | $250,000 | Preferred Title | |
| Deed | $170,000 | -- | |
| Deed | $170,000 | -- | |
| Deed | -- | -- | |
| Deed | -- | -- | |
| Deed | $28,800 | -- |
Mortgage History
| Date | Status | Loan Amount | Loan Type |
|---|---|---|---|
| Previous Owner | $5,000 | Unknown | |
| Previous Owner | $165,690 | FHA | |
| Previous Owner | $165,690 | FHA | |
| Previous Owner | $45,000 | Stand Alone Second | |
| Previous Owner | $20,000 | Stand Alone Second |
Similar Homes in Upper Marlboro, MD
Source: Bright MLS
MLS Number: MDPG2146658
APN: 03-0201582
- 3512 Eyre Dr S
- 3604 Halloway N
- 17010 Village Dr W
- 16332 Brooktrail Ct
- 17109 Brookmeadow Ln
- 16020 Mcconnell Dr
- 17002 Usher Place
- 17217 Brookmeadow Ln
- 17007 Fairway View Ln
- 17212 Usher Place
- 3900 Chancelsors Dr
- 15622 Swanscombe Loop
- 15700 Grand St
- 15701 Norus St
- 16831 Swanson Rd
- 3109 Presidential Golf Dr
- 15508 Finchingfield Way
- 3002 Presidential Golf Dr
- 15418 Finchingfield Way
- 2805 Medstead Ln
- 3306 Brookshire Ct
- 2805 Medstead Ln
- 2831 Galeshead Dr
- 15506 Symondsbury Way
- 2108 Congresbury Place
- 14643 Colonels Choice
- 4514 Governor Pratt Ct
- 4906 Colonel Contee Place
- 1215 Heritage Hills Dr
- 4905 Colonel Addison Place
- 14226 Hampshire Hall Ct
- 14011 Reverend Boucher Place
- 14417 Hampshire Hall Ct
- 13907 Edwall Dr
- 13906 Bishops Bequest Rd
- 4478 Lord Loudoun Ct
- 14002 Lord Marlborough Place
- 13816 Captain Marbury Ln
- 1085 Pemberton Ln
- 4406 Lord Loudoun Ct






