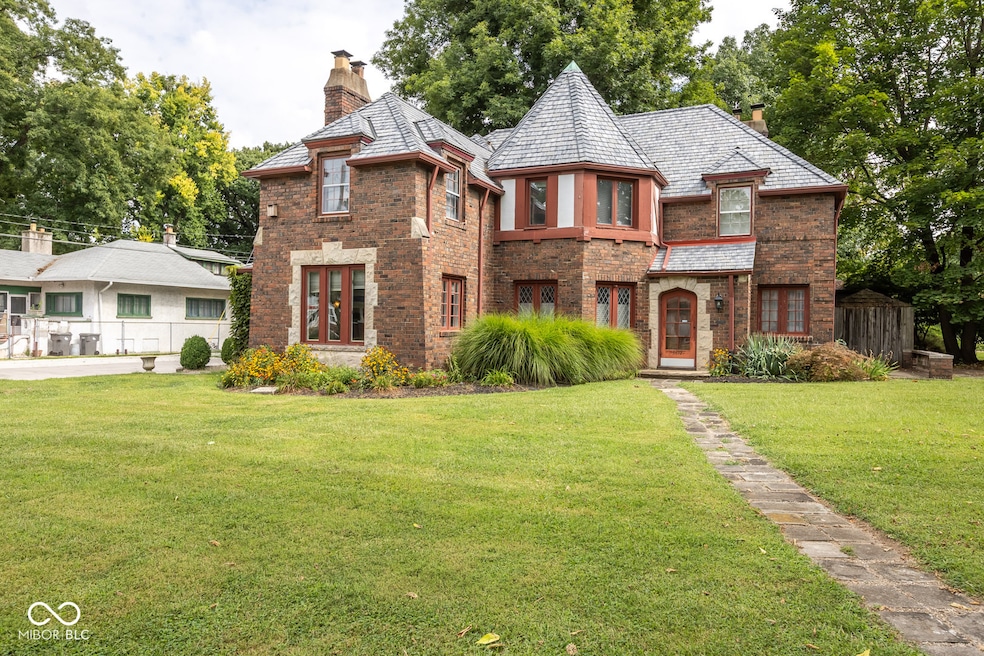3605 Hemlock Ave Indianapolis, IN 46205
Mapleton-Fall Creek NeighborhoodHighlights
- 0.29 Acre Lot
- Wood Flooring
- No HOA
- Creek or Stream View
- Tudor Architecture
- Formal Dining Room
About This Home
Architectural dream Tudor!! Duplex. Fully furnished and turn key. Minutes to downtown. Along the historic Fall Creek corridor and greenway pedestrian/cycling path. The living room provides a welcoming atmosphere, enhanced by a fireplace that promises cozy evenings and a focal point for gatherings. Imagine relaxing here during cooler months, the fire casting a warm glow as you unwind from the day. The kitchen is designed with both style and function in mind, featuring stone countertops that offer a durable and elegant surface for meal preparation, as well as a wall chimney range hood that ensures a clean and fresh atmosphere while you cook. The private patio offer an outdoor extension of the home, ideal for enjoying the seasons. The sunroom provides a bright and cheerful space to enjoy the outdoors from inside the home. The bathrooms include a walk in shower, totally renovated. With 1669 square feet of living area on a 12763 square feet lot, this two-story residence, built in 1935, offers a wonderful opportunity to establish your roots in a home with enduring charm.
Home Details
Home Type
- Single Family
Year Built
- Built in 1935 | Remodeled
Lot Details
- 0.29 Acre Lot
Parking
- 2 Car Garage
- Carport
Home Design
- Tudor Architecture
- Brick Exterior Construction
- Block Foundation
Interior Spaces
- 2-Story Property
- Woodwork
- Tray Ceiling
- Non-Functioning Fireplace
- Entrance Foyer
- Living Room with Fireplace
- Formal Dining Room
- Creek or Stream Views
- Basement
- Laundry in Basement
Kitchen
- Electric Oven
- Dishwasher
- Disposal
Flooring
- Wood
- Ceramic Tile
Bedrooms and Bathrooms
- 3 Bedrooms
- Walk-In Closet
Laundry
- Laundry Room
- Dryer
- Washer
Utilities
- Forced Air Heating and Cooling System
- Electric Water Heater
Listing and Financial Details
- Security Deposit $2,500
- Property Available on 9/9/25
- Tenant pays for all utilities
- The owner pays for ins hazard, insurance, lawncare, taxes, trash collection
- Application Fee: 0
- Legal Lot and Block 293 / 5
- Assessor Parcel Number 490719106128000101
Community Details
Overview
- No Home Owners Association
- Osgoods Forest Park Subdivision
Pet Policy
- Pets allowed on a case-by-case basis
Map
Source: MIBOR Broker Listing Cooperative®
MLS Number: 22061777
APN: 49-07-19-106-128.000-101
- 1445 Fairfield Ave
- 1457 Fairfield Ave
- 3565 Evergreen Ave
- 3645 Birchwood Ave
- 3504 Evergreen Ave
- 3526 Evergreen Ave
- 3535 Birchwood Ave
- 3626 Birchwood Ave
- 3505 Ralston Ave
- 3442 Ralston Ave
- 3733 Winthrop Ave
- 2959 Winthrop Ave
- 3432 Ralston Ave
- 3514 Orchard Ave
- 3736 Kinnear Ave
- 909 E 38th St
- 1703 E 34th St
- 3719 Kinnear Ave
- 3923 Winthrop Ave
- 3460 Winthrop Ave
- 1457 Fairfield Ave
- 3602 E Fall Creek Parkway Dr N Unit C
- 2825 Macpherson Ave Unit B
- 2825 Macpherson Ave Unit A
- 3628 Birchwood Ave
- 3729 Kinnear Ave
- 3742 Caroline Ave
- 3321 Hovey St
- 2007 E 38th St
- 3290 Ralston Ave
- 3433 N College Ave
- 3844 Broadway St
- 3355 N College Ave Unit 1
- 3847 N Park Ave
- 3268 Baltimore Ave
- 3200 Dr Andrew J Brown Ave
- 3365 Broadway St
- 3365 Broadway St
- 4233 Crittenden Ave Unit 4233
- 4260 Norwaldo Ave







