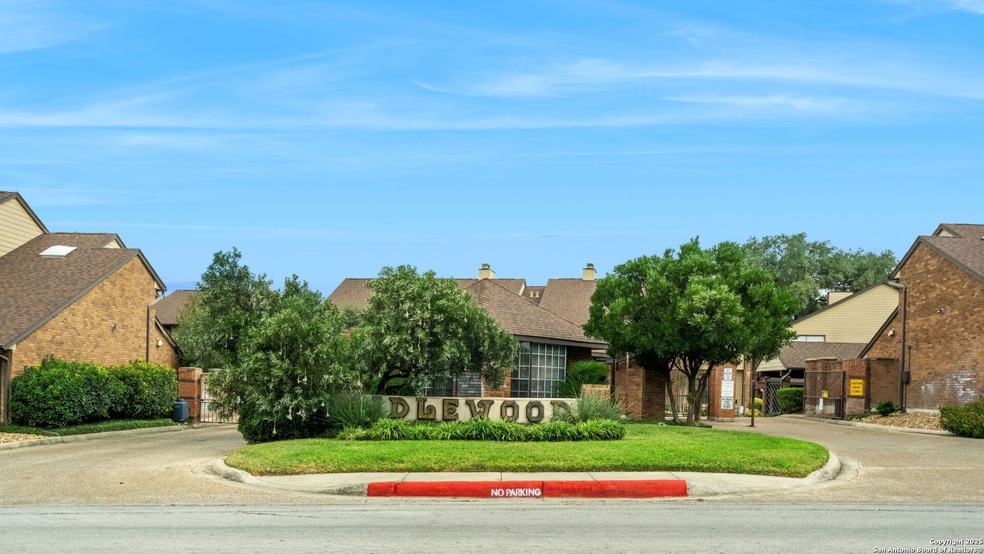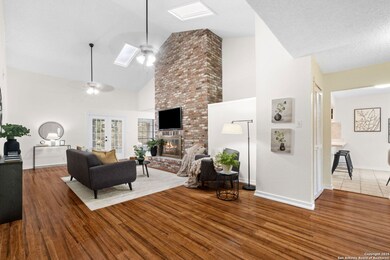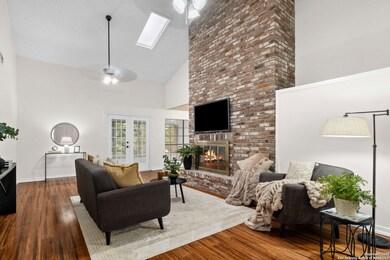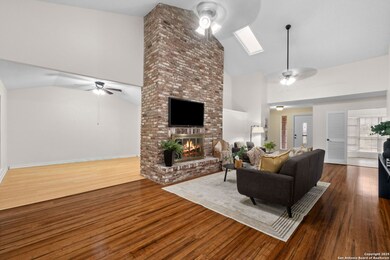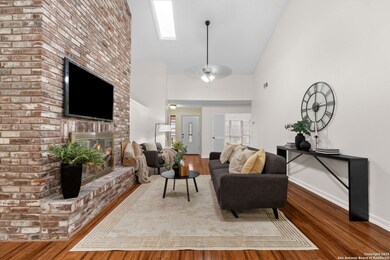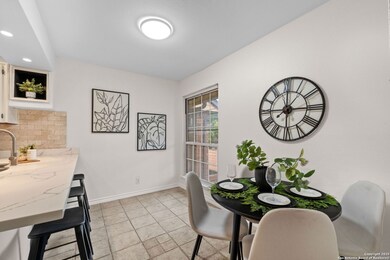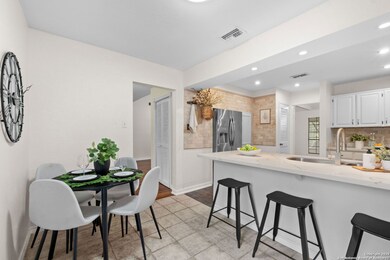3605 Hidden Dr Unit C-4 San Antonio, TX 78217
MacArthur NeighborhoodEstimated payment $2,120/month
Highlights
- Open Floorplan
- High Ceiling
- Formal Dining Room
- Custom Closet System
- Solid Surface Countertops
- Eat-In Kitchen
About This Home
Welcome to sophisticated living in this stunning two-bedroom, two-bathroom + private office condo that perfectly balances luxury and comfort in one of San Antonio's most desirable gated communities. This meticulously maintained residence spans 1,960 square feet of thoughtfully designed space, featuring soaring ceilings that create an impressive sense of grandeur throughout. The heart of this home showcases a custom upgraded kitchen equipped with stainless steel appliances, complemented by high-end luxury bamboo flooring that flows seamlessly through the living areas. Two distinct eating areas provide flexibility for both casual dining and formal entertaining, while the floor-to-ceiling wood burning fireplace serves as a captivating focal point. The spacious primary suite offers a private retreat with oversized his and hers walk-in closets, ensuring ample storage for the most discerning wardrobe. High-end upgrades and recessed lighting enhance the sophisticated atmosphere throughout the residence. Step outside to your enclosed back patio sunroom, where you can enjoy pool views while surrounded by the community's lush landscaping. The custom finished attic with temperature control provides additional storage or workspace possibilities, adding valuable functionality to this already impressive home. Located within an exclusive, private community with gated access, residents enjoy beautifully maintained grounds and peaceful surroundings. The prime location offers convenient access to Northeast Baptist Hospital, Loop 410, and sits just minutes from the airport, diverse dining options, and excellent shopping destinations. This exceptional condo represents an opportunity to embrace upscale living in a community that values privacy, quality construction, and attention to detail throughout. Two covered parking spaces are located directly in front of unit offering convenience and ease. All stainless steel appliances convey with washer & dryer as well. Set up a showing today!
Listing Agent
Leeann Burton
Trinidad Realty Partners, Inc Listed on: 11/18/2025
Property Details
Home Type
- Condominium
Est. Annual Taxes
- $5,044
Year Built
- Built in 1975
HOA Fees
- $491 Monthly HOA Fees
Home Design
- Brick Exterior Construction
- Slab Foundation
- Composition Roof
Interior Spaces
- 1,960 Sq Ft Home
- 2-Story Property
- Open Floorplan
- High Ceiling
- Ceiling Fan
- Wood Burning Fireplace
- Window Treatments
- Living Room with Fireplace
- Formal Dining Room
- Utility Room with Study Area
- Pull Down Stairs to Attic
- Security System Owned
Kitchen
- Eat-In Kitchen
- Two Eating Areas
- Breakfast Bar
- Self-Cleaning Oven
- Stove
- Dishwasher
- Solid Surface Countertops
- Disposal
Flooring
- Carpet
- Ceramic Tile
- Vinyl
Bedrooms and Bathrooms
- 2 Bedrooms
- Custom Closet System
- Walk-In Closet
- 2 Full Bathrooms
Laundry
- Laundry Room
- Dryer
- Washer
Schools
- Serna Elementary School
- Garner Middle School
- Macarthur High School
Utilities
- Central Heating and Cooling System
- Private Sewer
- Cable TV Available
Listing and Financial Details
- Legal Lot and Block 211 / 103
- Assessor Parcel Number 140861032110
- Seller Concessions Offered
Community Details
Overview
- $250 HOA Transfer Fee
- Idlewood Condo HOA
- Mandatory home owners association
Security
- Fire and Smoke Detector
Map
Home Values in the Area
Average Home Value in this Area
Tax History
| Year | Tax Paid | Tax Assessment Tax Assessment Total Assessment is a certain percentage of the fair market value that is determined by local assessors to be the total taxable value of land and additions on the property. | Land | Improvement |
|---|---|---|---|---|
| 2025 | $1,654 | $220,670 | $34,350 | $186,320 |
| 2024 | $1,654 | $220,670 | $34,350 | $186,320 |
| 2023 | $1,654 | $213,678 | $34,350 | $186,320 |
| 2022 | $4,793 | $194,253 | $34,350 | $185,300 |
| 2021 | $4,744 | $185,680 | $24,370 | $161,310 |
| 2020 | $4,163 | $160,540 | $24,370 | $136,170 |
| 2019 | $4,111 | $154,360 | $24,370 | $129,990 |
| 2018 | $3,753 | $140,550 | $24,370 | $116,180 |
| 2017 | $3,851 | $142,920 | $24,370 | $118,550 |
| 2016 | $3,817 | $141,650 | $24,370 | $117,280 |
| 2015 | -- | $139,680 | $24,370 | $115,310 |
| 2014 | -- | $125,870 | $0 | $0 |
Property History
| Date | Event | Price | List to Sale | Price per Sq Ft |
|---|---|---|---|---|
| 11/18/2025 11/18/25 | For Sale | $229,500 | -- | $117 / Sq Ft |
Purchase History
| Date | Type | Sale Price | Title Company |
|---|---|---|---|
| Vendors Lien | -- | Atc |
Mortgage History
| Date | Status | Loan Amount | Loan Type |
|---|---|---|---|
| Open | $80,000 | Adjustable Rate Mortgage/ARM |
Source: San Antonio Board of REALTORS®
MLS Number: 1923680
APN: 14086-103-2110
- 3605 Hidden Dr Unit E1
- 8715 Starcrest Dr Unit 19
- 8715 Starcrest Dr Unit 58
- 8715 Starcrest Dr Unit 45
- 8715 Starcrest Dr Unit 48
- 3678 Hidden Dr Unit 1804
- 3678 Hidden Dr Unit 1301
- 3678 Hidden Dr Unit 2702
- 3678 Hidden Dr Unit 2402
- 3678 Hidden Dr Unit 603
- 3678 Hidden Dr Unit 604
- 3678 Hidden Dr Unit 901
- 8702 Village Dr Unit 123
- 8702 Village Dr Unit 1005
- 8702 Village Dr Unit 1304
- 8702 Village Dr Unit 811
- 8702 Village Dr Unit 302
- 8702 Village Dr Unit BLDG 8 - 814
- 8702 Village Dr Unit 143
- 9003 Village Dr
- 8715 Starcrest Dr Unit 58
- 8715 Starcrest Dr
- 3678 Hidden Dr Unit 604
- 3678 Hidden Dr Unit 601
- 3678 Hidden Dr Unit 1103
- 8702 Village Dr Unit 103
- 8702 Village Dr Unit 123
- 8702 Village Dr Unit 1005
- 8800 Starcrest Dr
- 2167 NE Loop 410
- 3803 Barrington St Unit 3E
- 3803 Barrington St
- 2383 NE Loop 410
- 9016 Wickfield St
- 2439 NE Loop 410
- 3843 Barrington St Unit 253N
- 3843 Barrington St Unit 219E
- 3843 Barrington St Unit 5-15
- 9310 Starcrest Dr
- 3903 Barrington St
