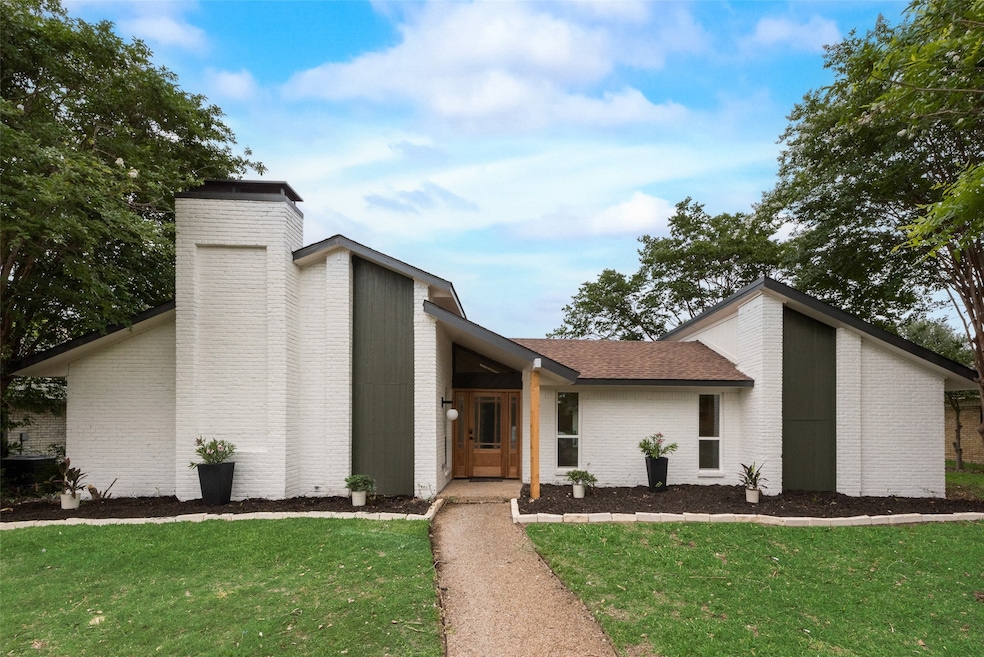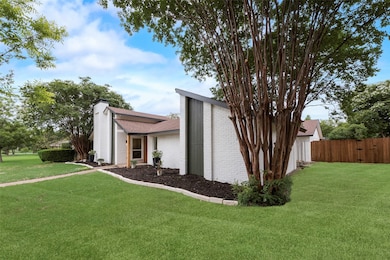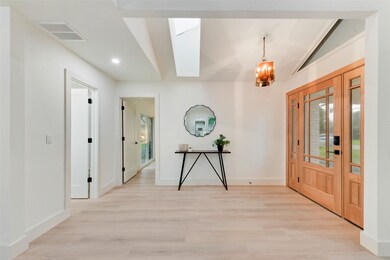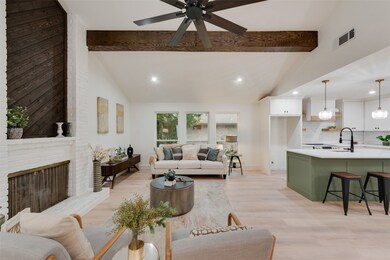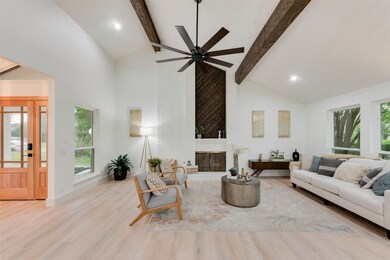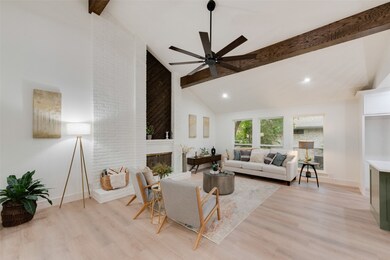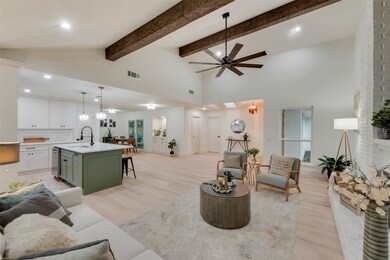
3605 Jomar Dr Plano, TX 75075
Liberty Park NeighborhoodHighlights
- Open Floorplan
- Deck
- Skylights
- Wilson Middle School Rated A-
- Vaulted Ceiling
- 2 Car Attached Garage
About This Home
As of June 2025Stunning Mid-Century Modern style all renovated house in the Heart of Plano, TX. This beautifully single-story home sits on a spacious lot and showcases classic mid-century modern style with a unique U-shaped floor plan centered around a private interior courtyard. With 2,302 sq. ft. of living space, the home features 4 bedrooms, 2.5 bathrooms, 2 living areas, and exceptional design throughout. The striking curb appeal invites you into a bright, open-concept living room with soaring vaulted ceilings, exposed decorative wood beams, and a cozy fireplace. The all-new chef’s kitchen is a showstopper, complete with a large island, stainless steel appliances, vent hood, open shelving, walk-in pantry, and ample storage. Adjacent to the kitchen, the dining area includes a bar or butler’s pantry—perfect for entertaining. The home offers a desirable split-bedroom layout. The spacious primary suite features an elegant ensuite bathroom with a standalone soaking tub, separate shower, dual-sink vanity, and two walk-in closets. On the opposite wing, you'll find three additional bedrooms, a full bath, and a large family room with vaulted ceilings, wood beams, and built-in storage. The fourth bedroom is ideal for a home office. Enjoy access to the serene interior courtyard through three large sliding glass doors, creating a seamless indoor-outdoor living experience. Additional highlights include a separate laundry room and a rear-entry two-car garage.
Located in highly sought-after Plano ISD with no HOA, and conveniently close to Medical City Plano, major highways, shopping, and dining.
Last Agent to Sell the Property
SallyZDM Realty LLC Brokerage Phone: 214-713-9291 License #0573051 Listed on: 05/24/2025
Home Details
Home Type
- Single Family
Est. Annual Taxes
- $789
Year Built
- Built in 1979
Lot Details
- 9,583 Sq Ft Lot
- Wood Fence
Parking
- 2 Car Attached Garage
- Rear-Facing Garage
- Garage Door Opener
Home Design
- Brick Exterior Construction
- Slab Foundation
- Composition Roof
Interior Spaces
- 2,302 Sq Ft Home
- 1-Story Property
- Open Floorplan
- Dry Bar
- Vaulted Ceiling
- Skylights
- Fireplace With Gas Starter
Kitchen
- Eat-In Kitchen
- Electric Oven
- Electric Range
- Dishwasher
- Kitchen Island
- Disposal
Flooring
- Tile
- Luxury Vinyl Plank Tile
Bedrooms and Bathrooms
- 4 Bedrooms
- Walk-In Closet
- Double Vanity
Outdoor Features
- Deck
Schools
- Jackson Elementary School
- Vines High School
Utilities
- Central Heating and Cooling System
- Gas Water Heater
Community Details
- Cloisters 9 Subdivision
Listing and Financial Details
- Assessor Parcel Number R053100403001
Ownership History
Purchase Details
Home Financials for this Owner
Home Financials are based on the most recent Mortgage that was taken out on this home.Purchase Details
Home Financials for this Owner
Home Financials are based on the most recent Mortgage that was taken out on this home.Purchase Details
Similar Homes in Plano, TX
Home Values in the Area
Average Home Value in this Area
Purchase History
| Date | Type | Sale Price | Title Company |
|---|---|---|---|
| Deed | -- | Old Republic Title | |
| Deed | -- | None Listed On Document | |
| Interfamily Deed Transfer | -- | -- | |
| Warranty Deed | -- | -- |
Mortgage History
| Date | Status | Loan Amount | Loan Type |
|---|---|---|---|
| Open | $270,000 | New Conventional | |
| Previous Owner | $379,000 | Construction |
Property History
| Date | Event | Price | Change | Sq Ft Price |
|---|---|---|---|---|
| 06/27/2025 06/27/25 | Sold | -- | -- | -- |
| 06/06/2025 06/06/25 | Pending | -- | -- | -- |
| 05/30/2025 05/30/25 | For Sale | $579,900 | +54.6% | $252 / Sq Ft |
| 02/28/2025 02/28/25 | Sold | -- | -- | -- |
| 02/15/2025 02/15/25 | Pending | -- | -- | -- |
| 02/10/2025 02/10/25 | For Sale | $375,000 | -- | $169 / Sq Ft |
Tax History Compared to Growth
Tax History
| Year | Tax Paid | Tax Assessment Tax Assessment Total Assessment is a certain percentage of the fair market value that is determined by local assessors to be the total taxable value of land and additions on the property. | Land | Improvement |
|---|---|---|---|---|
| 2023 | $789 | $337,669 | $100,000 | $275,410 |
| 2022 | $5,866 | $306,972 | $100,000 | $231,766 |
| 2021 | $5,628 | $279,065 | $75,000 | $204,065 |
| 2020 | $5,362 | $262,607 | $75,000 | $187,607 |
| 2019 | $5,893 | $272,647 | $70,000 | $202,647 |
| 2018 | $5,546 | $254,462 | $70,000 | $184,462 |
| 2017 | $5,081 | $236,251 | $60,000 | $176,251 |
| 2016 | $4,677 | $224,490 | $60,000 | $164,490 |
| 2015 | $1,923 | $203,885 | $48,000 | $155,885 |
Agents Affiliated with this Home
-
Stefani Myers

Seller's Agent in 2025
Stefani Myers
Compass RE Texas, LLC.
(972) 984-0948
1 in this area
49 Total Sales
-
Sally Zaharovitz

Seller's Agent in 2025
Sally Zaharovitz
SallyZDM Realty LLC
(214) 713-9291
2 in this area
70 Total Sales
-
Madison Kesler
M
Buyer's Agent in 2025
Madison Kesler
Keller Williams Prosper Celina
(469) 247-4046
2 in this area
19 Total Sales
Map
Source: North Texas Real Estate Information Systems (NTREIS)
MLS Number: 20947331
APN: R-0531-004-0300-1
- 3600 Lynbrook Dr
- 3309 Jomar Dr
- 3617 Westview Ln
- 3317 Claymore Dr
- 3609 Marwick Dr
- 3116 Lynbrook Dr
- 3608 Cromwell St
- 3100 Jomar Dr
- 3101 Bonniebrook Dr
- 3521 Cromwell St
- 3301 Regent Dr
- 1700 Amelia Ct Unit 116
- 1700 Amelia Ct Unit 423
- 1700 Amelia Ct Unit 112
- 3616 Churchill Ln
- 3400 Cromwell St
- 3500 Piedmont Dr
- 3144 Galveston St
- 3136 Galveston St
- 3073 Hamilton St
