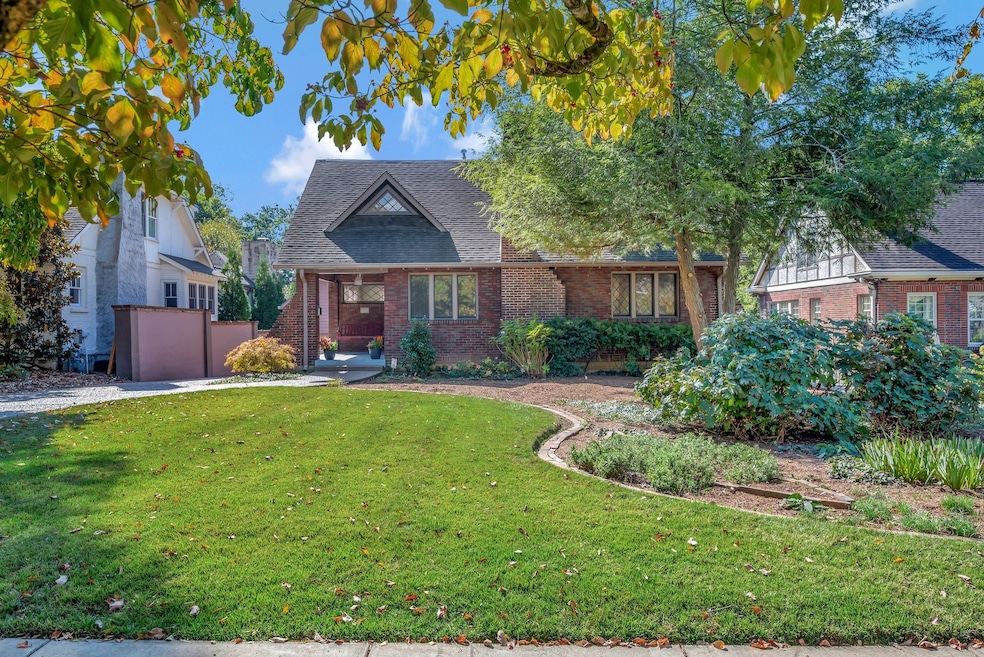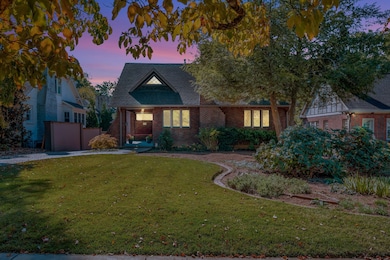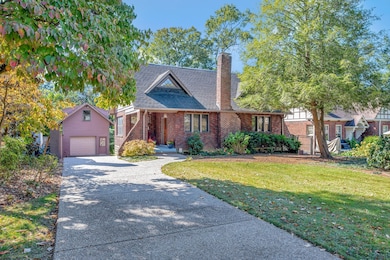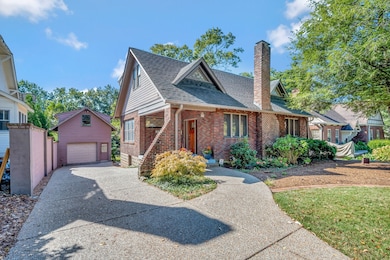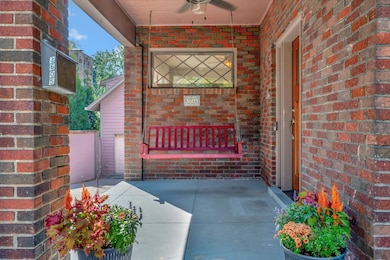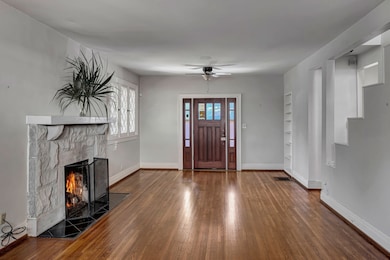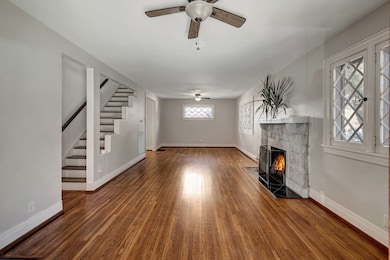3605 Meadowbrook Ave Nashville, TN 37205
Belmont-Hillsboro NeighborhoodEstimated payment $9,352/month
Highlights
- Open Floorplan
- Great Room with Fireplace
- High Ceiling
- Deck
- Wood Flooring
- Screened Porch
About This Home
The Historic Richland West End Home you have been waiting for! Tucked away on a quiet tree lined street in the heart of the Neighborhood! Historic Charm and Details have been Preserved, Recent additions Large Open Kitchen/ Den w Screened Porch plus additional bedroom and bath on lower level w One Car Garage an additional detached One Car Garage plus bonus unfinished space above garage offers additional possibilities as well as unfinished space in lower level. Second level offers a Primary Suite and Bedroom #3 Ensuite plus attic storage speaking of storage plenty of that in the lower level. The Screened Porch overlooks an amazing terraced and Lushly Landscaped outdoor space that is extremely Private Rare asset! Home is in good condition and being sold in “as is” This home is also part of the Historic Richland West End Conservation District
Listing Agent
Onward Real Estate Brokerage Phone: 6153005971 License #245632 Listed on: 10/19/2025

Home Details
Home Type
- Single Family
Est. Annual Taxes
- $8,582
Year Built
- Built in 1910
Lot Details
- 0.37 Acre Lot
- Lot Dimensions are 60 x 282
Parking
- 2 Car Garage
- Garage Door Opener
Home Design
- Cottage
- Brick Exterior Construction
- Shingle Roof
- Wood Siding
Interior Spaces
- Property has 3 Levels
- Open Floorplan
- Bookcases
- High Ceiling
- Ceiling Fan
- Gas Fireplace
- Great Room with Fireplace
- 2 Fireplaces
- Living Room with Fireplace
- Screened Porch
- Interior Storage Closet
- Washer and Electric Dryer Hookup
- Unfinished Basement
Kitchen
- Built-In Electric Oven
- Cooktop
- Microwave
- Dishwasher
- Disposal
Flooring
- Wood
- Tile
Bedrooms and Bathrooms
- 4 Bedrooms | 1 Main Level Bedroom
- Walk-In Closet
- 4 Full Bathrooms
Outdoor Features
- Deck
Schools
- Sylvan Park Paideia Design Center Elementary School
- West End Middle School
- Hillsboro Comp High School
Utilities
- Central Heating and Cooling System
- Heating System Uses Natural Gas
Community Details
- Property has a Home Owners Association
- Richland Realty Co Subdivision
Listing and Financial Details
- Assessor Parcel Number 10405027800
Map
Home Values in the Area
Average Home Value in this Area
Tax History
| Year | Tax Paid | Tax Assessment Tax Assessment Total Assessment is a certain percentage of the fair market value that is determined by local assessors to be the total taxable value of land and additions on the property. | Land | Improvement |
|---|---|---|---|---|
| 2024 | $8,582 | $263,750 | $67,500 | $196,250 |
| 2023 | $8,582 | $263,750 | $67,500 | $196,250 |
| 2022 | $8,582 | $263,750 | $67,500 | $196,250 |
| 2021 | $8,672 | $263,750 | $67,500 | $196,250 |
| 2020 | $8,765 | $207,650 | $60,000 | $147,650 |
| 2019 | $6,551 | $207,650 | $60,000 | $147,650 |
| 2018 | $6,551 | $207,650 | $60,000 | $147,650 |
| 2017 | $6,551 | $207,650 | $60,000 | $147,650 |
| 2016 | $6,963 | $154,175 | $43,750 | $110,425 |
| 2015 | $6,963 | $154,175 | $43,750 | $110,425 |
| 2014 | $4,693 | $103,925 | $43,750 | $60,175 |
Property History
| Date | Event | Price | List to Sale | Price per Sq Ft |
|---|---|---|---|---|
| 10/28/2025 10/28/25 | For Sale | $1,650,000 | 0.0% | $504 / Sq Ft |
| 10/19/2025 10/19/25 | Off Market | $1,650,000 | -- | -- |
Purchase History
| Date | Type | Sale Price | Title Company |
|---|---|---|---|
| Interfamily Deed Transfer | -- | None Available | |
| Interfamily Deed Transfer | -- | None Available | |
| Warranty Deed | $345,000 | None Available |
Source: Realtracs
MLS Number: 3030657
APN: 104-05-0-278
- 124 Bowling Ave
- 3519 Central Ave
- 3626 W End Ave Unit 201
- 3610C W End Ave
- 309 W End Place
- 112 W End Close
- 3629 W End Ave Unit 202
- 103 W End Close
- 3813 Murphy Rd
- 3621 W End Ave Unit 3621
- 509 Acklen Park Dr
- 115 W End Place
- 3718 W End Ave Unit 3
- 3718 W End Ave Unit 2
- 3610 Whitland Ave
- 3728 W End Ave
- 503B Acklen Park Dr
- 503 Acklen Park Dr
- 95 Leonard Ave Unit 5
- 95 Leonard Ave Unit 2
- 115 37th Ave N
- 115 W End Place
- 3718 W End Ave Unit 2
- 3718 W End Ave Unit 3
- 3728 W End Ave
- 501 Park Cir
- 3733 W End Ave Unit 300
- 3733 W End Ave Unit 207
- 210 38th Ave N
- 110 Murphy Ct
- 3322 Fairmont Dr Unit 6
- 3415 W End Ave Unit 1106
- 3415 W End Ave
- 414 Acklen Park Dr Unit 7
- 3415 W End Ave Unit 409
- 347 Sylvan Park Ln Unit 11
- 3818 W End Ave Unit 203
- 119 Acklen Park Dr Unit ID1049677P
- 111 Acklen Park Dr
- 3831 W End Ave Unit 24
