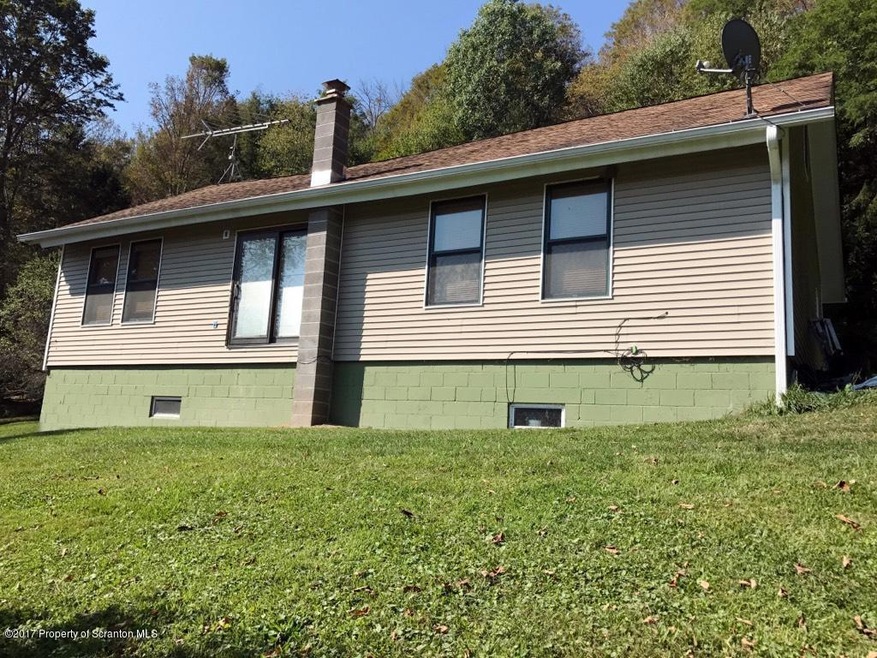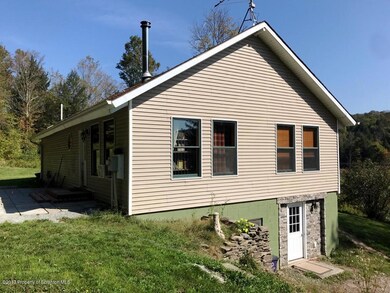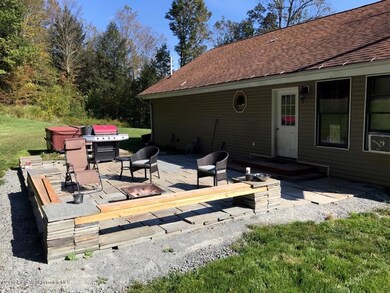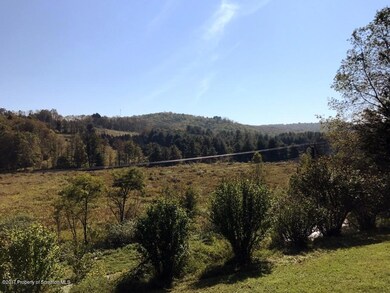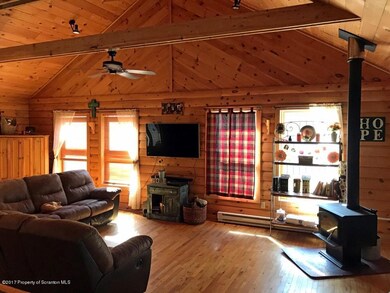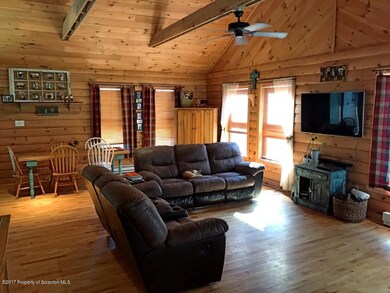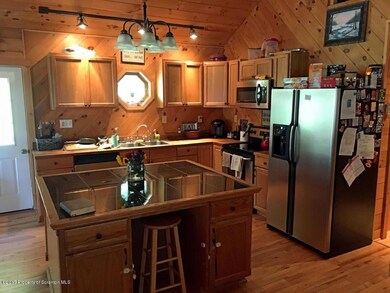
3605 Meshoppen Creek Rd Meshoppen, PA 18630
Estimated Value: $240,109 - $272,000
Highlights
- Spa
- Cathedral Ceiling
- 2 Fireplaces
- Open Floorplan
- Wood Flooring
- Views
About This Home
As of December 2017Beautiful open concept home on 1.6 acres. Entertain your guests in the huge living/kitchen area with vaulted ceilings, hardwood floors, and free standing fireplace. Modern kitchen with butcher block counter tops and large island. Home features a large master with his/her closets, main floor laundry room, and a large loft area used as a third bedroom. Basement is finished with family room, wood burning fireplace, and two rooms currently used as bedrooms., Baths: 1 Bath Lev 1,Modern, Beds: 2+ Bed 1st,1 Bed 2nd, SqFt Fin - Main: 1176.00, SqFt Fin - 3rd: 0.00, Tax Information: Available, Modern Kitchen: Y, SqFt Fin - 2nd: 240.00, Additional Info: Seller transferring all sub-surface rights to buyer. Hot tub, Wood stove and pellet stove transfer to buyer
Last Agent to Sell the Property
Benjamin Lawson
C21 Sherlock Homes Inc. ,Tunk Listed on: 09/26/2017
Home Details
Home Type
- Single Family
Est. Annual Taxes
- $1,981
Year Built
- Built in 2003
Lot Details
- 1.6 Acre Lot
- Lot Dimensions are 220x172x323x222
- The property's road front is unimproved
- Landscaped
Home Design
- Wood Roof
- Composition Roof
- Vinyl Siding
Interior Spaces
- 2-Story Property
- Open Floorplan
- Cathedral Ceiling
- Ceiling Fan
- 2 Fireplaces
- Wood Burning Fireplace
- Free Standing Fireplace
- Insulated Windows
- Property Views
Kitchen
- Electric Oven
- Electric Range
- Microwave
- Dishwasher
Flooring
- Wood
- Laminate
- Concrete
Bedrooms and Bathrooms
- 3 Bedrooms
- 1 Full Bathroom
Basement
- Heated Basement
- Walk-Out Basement
- Basement Fills Entire Space Under The House
- Interior and Exterior Basement Entry
- Block Basement Construction
Parking
- Paved Parking
- Off-Street Parking
Outdoor Features
- Spa
- Patio
Utilities
- Baseboard Heating
- Spring water is a source of water for the property
- Septic Tank
Listing and Financial Details
- Exclusions: Washer,Dryer
- Assessor Parcel Number 214.00-1,038.01,000
Ownership History
Purchase Details
Purchase Details
Home Financials for this Owner
Home Financials are based on the most recent Mortgage that was taken out on this home.Purchase Details
Home Financials for this Owner
Home Financials are based on the most recent Mortgage that was taken out on this home.Purchase Details
Home Financials for this Owner
Home Financials are based on the most recent Mortgage that was taken out on this home.Purchase Details
Home Financials for this Owner
Home Financials are based on the most recent Mortgage that was taken out on this home.Similar Home in Meshoppen, PA
Home Values in the Area
Average Home Value in this Area
Purchase History
| Date | Buyer | Sale Price | Title Company |
|---|---|---|---|
| Strohl April M | -- | Hollister Land Services | |
| Hollister Berton | $152,000 | None Available | |
| Jones Ridall Tammy L | -- | None Available | |
| Rutkowski Ignatus | -- | None Available | |
| Ridall Harold J | $82,000 | None Available |
Mortgage History
| Date | Status | Borrower | Loan Amount |
|---|---|---|---|
| Previous Owner | Brix Operating Llc | $0 | |
| Previous Owner | Hollister Berton | $112,000 | |
| Previous Owner | Jones Ridall Tammy L | $112,000 | |
| Previous Owner | Ridall Harold J | $78,000 | |
| Previous Owner | Rutkowski Ignatus | $77,900 | |
| Previous Owner | Ridall Harold J | $77,900 |
Property History
| Date | Event | Price | Change | Sq Ft Price |
|---|---|---|---|---|
| 12/11/2017 12/11/17 | Sold | $152,000 | -4.4% | $63 / Sq Ft |
| 10/24/2017 10/24/17 | Pending | -- | -- | -- |
| 09/26/2017 09/26/17 | For Sale | $159,000 | -- | $66 / Sq Ft |
Tax History Compared to Growth
Tax History
| Year | Tax Paid | Tax Assessment Tax Assessment Total Assessment is a certain percentage of the fair market value that is determined by local assessors to be the total taxable value of land and additions on the property. | Land | Improvement |
|---|---|---|---|---|
| 2025 | $3,025 | $42,800 | $14,900 | $27,900 |
| 2024 | $2,914 | $42,800 | $14,900 | $27,900 |
| 2023 | $2,233 | $34,900 | $7,000 | $27,900 |
| 2022 | $2,222 | $34,900 | $7,000 | $27,900 |
| 2021 | $2,160 | $34,900 | $7,000 | $27,900 |
| 2020 | $2,092 | $34,900 | $7,000 | $27,900 |
| 2019 | $2,092 | $34,900 | $7,000 | $27,900 |
| 2018 | $1,981 | $34,900 | $7,000 | $27,900 |
| 2017 | $34,900 | $34,900 | $7,000 | $27,900 |
| 2016 | $1,834 | $34,900 | $7,000 | $27,900 |
| 2015 | $366 | $34,900 | $0 | $0 |
| 2014 | $366 | $34,900 | $0 | $0 |
Agents Affiliated with this Home
-
B
Seller's Agent in 2017
Benjamin Lawson
C21 Sherlock Homes Inc. ,Tunk
-
Sheryl Murphy

Buyer's Agent in 2017
Sheryl Murphy
CLASSIC PROPERTIES
(570) 840-4564
65 Total Sales
Map
Source: Greater Scranton Board of REALTORS®
MLS Number: GSB174590
APN: 214.00-1-038.01-000
- 960 Lott Rd
- 125 Crescent Lake Rd
- 702 Bennett Rd
- 7849 Route 367
- 24 Board Rd
- 8018 Route 367
- 443 Case Rd
- 4591 Pennsylvania 367
- 000 Edinger Hill Rd
- 215 Lina Berry Rd
- 2013 Whitney Rd
- 240 R Hirkey Rd
- 224 2nd St
- 201 State Route 3023
- 126 Franklin St
- 145 Tracy Brewer Rd
- 9274 State Route 3001
- 328 Stanek Rd
- 760 State Route 3021
- 1223 Pennsylvania 29
