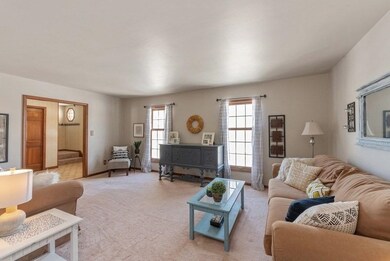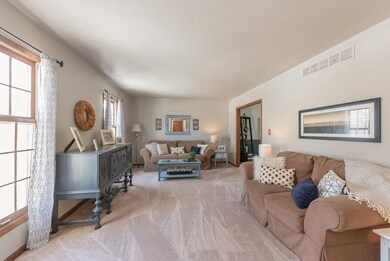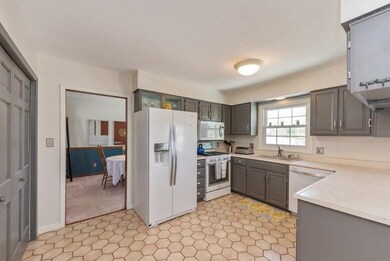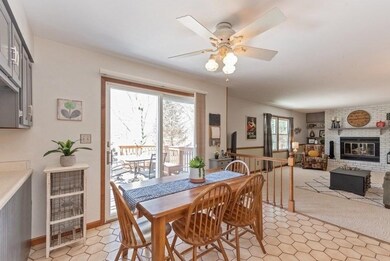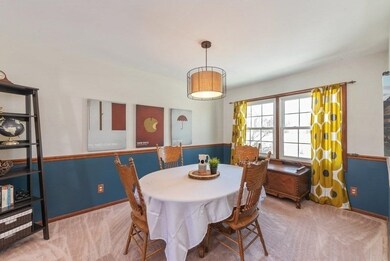
3605 Oak Grove Dr Valparaiso, IN 46383
Estimated Value: $318,000 - $366,000
Highlights
- Deck
- Wood Burning Stove
- Country Kitchen
- Flint Lake Elementary School Rated A-
- No HOA
- Attached Garage
About This Home
As of April 2019Charming two story 3BR, 2.5 bath home on a corner lot in a vibrant neighborhood! Features an open concept family room with a fireplace, open to a kitchen with adjacent eating area. Also formal dining room, very large master suite, huge unfinished basement and two car garage. Recently purchased kitchen appliances, new bathroom fixtures, newer furnace, washer and dryer. Brand new carpet in hall and all bedrooms. Sliding glass doors onto deck overlooking back yard with several trees, little league ballfields behind house provide view of green space, partial front view of small lake across the street. Large retail district and restaurants within walking distance. Ten minutes from quaint downtown Valparaiso, its nightlife and Valparaiso University. Twenty minutes to Indiana Dunes National Park beaches and their view of the Chicago skyline. Fantastic, conveniently-located schools are all 'A' rated by the Indiana Department of Education.
Last Agent to Sell the Property
@properties/Christie's Intl RE License #RB14051102 Listed on: 03/07/2019

Home Details
Home Type
- Single Family
Est. Annual Taxes
- $2,935
Year Built
- Built in 1977
Lot Details
- 0.27 Acre Lot
- Lot Dimensions are 96x124
- Fenced
Parking
- Attached Garage
Interior Spaces
- 2,040 Sq Ft Home
- 2-Story Property
- Wood Burning Stove
- Recreation Room with Fireplace
- Carpet
- Attic Stairs
- Basement
Kitchen
- Country Kitchen
- Gas Range
- Microwave
- Dishwasher
Bedrooms and Bathrooms
- 3 Bedrooms
Laundry
- Dryer
- Washer
Outdoor Features
- Deck
Utilities
- Forced Air Heating and Cooling System
- Heating System Uses Natural Gas
Community Details
- No Home Owners Association
- Woodside Vly B Subdivision
Listing and Financial Details
- Assessor Parcel Number 640912277025000004
Ownership History
Purchase Details
Home Financials for this Owner
Home Financials are based on the most recent Mortgage that was taken out on this home.Purchase Details
Purchase Details
Similar Homes in Valparaiso, IN
Home Values in the Area
Average Home Value in this Area
Purchase History
| Date | Buyer | Sale Price | Title Company |
|---|---|---|---|
| Kopil Jeffrey A | $226,000 | Meridian Title Corp | |
| Bottorff Laura Jajesnica | -- | None Available | |
| Nagai Laura Jajeshica | -- | -- |
Mortgage History
| Date | Status | Borrower | Loan Amount |
|---|---|---|---|
| Open | Kopil Elizabeth | $203,000 | |
| Closed | Kopil Jeffrey A | $203,400 | |
| Previous Owner | Bottorff Laura Jajesnica | $140,000 | |
| Previous Owner | Nagai Laura Jajesnica | $60,000 |
Property History
| Date | Event | Price | Change | Sq Ft Price |
|---|---|---|---|---|
| 04/08/2019 04/08/19 | Sold | $226,000 | 0.0% | $111 / Sq Ft |
| 03/07/2019 03/07/19 | Pending | -- | -- | -- |
| 03/07/2019 03/07/19 | For Sale | $226,000 | -- | $111 / Sq Ft |
Tax History Compared to Growth
Tax History
| Year | Tax Paid | Tax Assessment Tax Assessment Total Assessment is a certain percentage of the fair market value that is determined by local assessors to be the total taxable value of land and additions on the property. | Land | Improvement |
|---|---|---|---|---|
| 2024 | $3,587 | $313,600 | $56,500 | $257,100 |
| 2023 | $3,567 | $297,500 | $53,000 | $244,500 |
| 2022 | $3,469 | $278,200 | $53,000 | $225,200 |
| 2021 | $3,361 | $259,100 | $53,000 | $206,100 |
| 2020 | $3,065 | $233,700 | $53,000 | $180,700 |
| 2019 | $2,995 | $225,800 | $53,000 | $172,800 |
| 2018 | $2,858 | $216,100 | $53,000 | $163,100 |
| 2017 | $2,935 | $221,800 | $53,000 | $168,800 |
| 2016 | $2,647 | $217,300 | $53,600 | $163,700 |
| 2014 | $2,119 | $209,900 | $49,000 | $160,900 |
| 2013 | -- | $211,900 | $52,700 | $159,200 |
Agents Affiliated with this Home
-
Linda Wiechnik-Goble

Seller's Agent in 2019
Linda Wiechnik-Goble
@ Properties
(219) 973-8040
4 in this area
47 Total Sales
-
Karl Wehle

Buyer's Agent in 2019
Karl Wehle
Realty Executives
(219) 796-3983
125 in this area
520 Total Sales
Map
Source: Northwest Indiana Association of REALTORS®
MLS Number: 450550
APN: 64-09-12-277-025.000-004
- 3603 Meadowlake Dr
- 1300 Winding Ridge Ln Unit 8
- 1300 Winding Ridge Ln Unit A6
- 1308 Oriole Rd
- 1811 Creekside Ct
- 2510 Cumberland Dr
- 2500 Cumberland Dr
- 1907 Creekside Ct
- 4308 Phares Ln
- 1907 Alice St
- 1905 Cheyenne Cir
- 3505 Evergreen Dr
- 3711 Bridgewater Dr
- 1002 Springview Ct
- 1000 Vale Park Rd
- 107 Highland Dr
- 1607 Geranium Cir
- 4106 Hemlock Dr
- 205 Lakeside Dr
- 3807 Waxwing Ct
- 3605 Oak Grove Dr
- 3601 Oak Grove Dr
- 3604 Oak Grove Dr
- 3606 Oak Grove Dr
- 3703 Oak Grove Dr
- 3702 Oak Grove Dr
- 3602 Oak Grove Dr
- 3505 Oak Grove Dr
- 3506 Oak Grove Dr
- 3704 Oak Grove Dr
- 3705 Oak Grove Dr
- 1105 Bullseye Lake Rd
- 3503 Oak Grove Dr
- 3706 Oak Grove Dr
- 3608 Meadowlake Dr
- 3504 Oak Grove Dr
- 3707 Oak Grove Dr
- 3610 Meadowlake Dr
- 3606 Meadowlake Dr
- 3501 Oak Grove Dr

