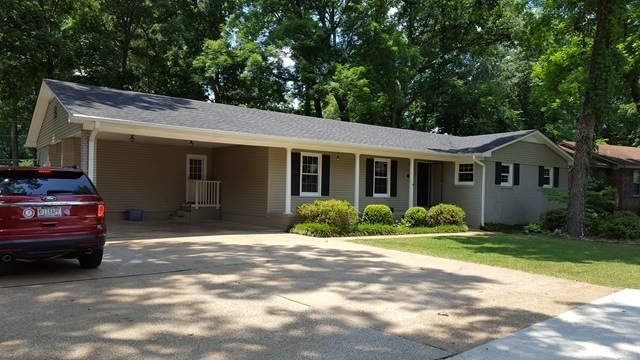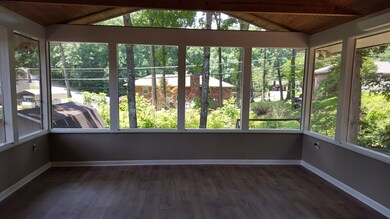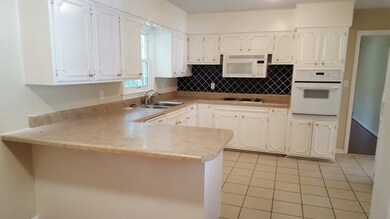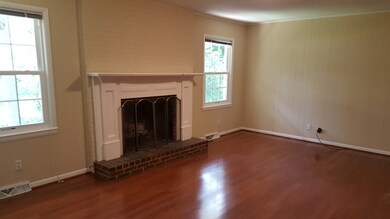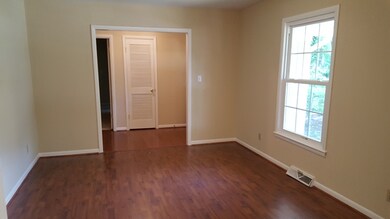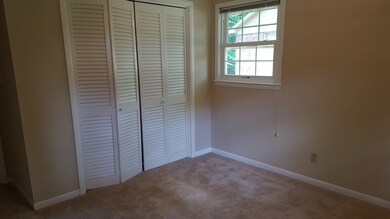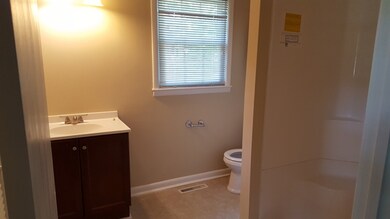
3605 Old Chisholm Rd Florence, AL 35633
Forest Hills NeighborhoodHighlights
- Recreation Room
- Wood Flooring
- 1 Car Detached Garage
- Wooded Lot
- Separate Outdoor Workshop
- Porch
About This Home
As of March 20204 BDRM. 3 BATH BASEMENT--NEW WINDOWS, NEWLY REMODELED MASTER BATH, NEW PAINT THRU-OUT, NEW CARPET, NEW VINYL IN SCREENED- IN PORCH AREA. FULL BASEMENT WITH VERY LARGE REC. ROOM. HAS 1 BEDROOM AND BATH, STORAGE ROOM OR WORK SHOP. LOTS OF TREES FOR SHADE. ALSO HAS 1-CAR DETACHED GARAGE IN BACK. OWNER IS LISTING AGENT. SQ. FT. TBD BY BUYER.
Home Details
Home Type
- Single Family
Est. Annual Taxes
- $1,189
Year Built
- Built in 1969
Lot Details
- 0.36 Acre Lot
- Lot Dimensions are 100' x 155'
- Wooded Lot
Parking
- 1 Car Detached Garage
- 2 Attached Carport Spaces
- Driveway
Home Design
- Brick Exterior Construction
- Shingle Roof
- Architectural Shingle Roof
- Vinyl Siding
Interior Spaces
- Ceiling Fan
- Wood Burning Fireplace
- Dining Room
- Den with Fireplace
- Recreation Room
- Laundry Room
Kitchen
- Electric Oven
- Electric Range
- <<microwave>>
- Dishwasher
- Disposal
Flooring
- Wood
- Carpet
- Ceramic Tile
- Vinyl
Bedrooms and Bathrooms
- 4 Bedrooms
- Dual Closets
- 3 Full Bathrooms
Attic
- Attic Access Panel
- Pull Down Stairs to Attic
Finished Basement
- Basement Fills Entire Space Under The House
- Exterior Basement Entry
- 1 Bathroom in Basement
Outdoor Features
- Screened Patio
- Separate Outdoor Workshop
- Rain Gutters
- Porch
Schools
- Forest Hills Elementary School
Utilities
- Window Unit Cooling System
- Central Heating
- Electric Water Heater
- Cable TV Available
Community Details
- Forest Hills Subdivision
Listing and Financial Details
- Assessor Parcel Number 15-08-27-1-001-036.000
Ownership History
Purchase Details
Home Financials for this Owner
Home Financials are based on the most recent Mortgage that was taken out on this home.Purchase Details
Home Financials for this Owner
Home Financials are based on the most recent Mortgage that was taken out on this home.Purchase Details
Home Financials for this Owner
Home Financials are based on the most recent Mortgage that was taken out on this home.Similar Homes in Florence, AL
Home Values in the Area
Average Home Value in this Area
Purchase History
| Date | Type | Sale Price | Title Company |
|---|---|---|---|
| Survivorship Deed | $237,000 | None Available | |
| Warranty Deed | $152,500 | -- | |
| Warranty Deed | $120,000 | -- |
Mortgage History
| Date | Status | Loan Amount | Loan Type |
|---|---|---|---|
| Open | $60,000 | New Conventional | |
| Open | $147,410 | FHA | |
| Previous Owner | $98,381 | Purchase Money Mortgage |
Property History
| Date | Event | Price | Change | Sq Ft Price |
|---|---|---|---|---|
| 03/11/2020 03/11/20 | Sold | $237,000 | -1.2% | $67 / Sq Ft |
| 01/31/2020 01/31/20 | Pending | -- | -- | -- |
| 01/31/2020 01/31/20 | For Sale | $239,900 | +56.9% | $68 / Sq Ft |
| 08/04/2016 08/04/16 | Sold | $152,900 | -4.4% | $46 / Sq Ft |
| 06/16/2016 06/16/16 | Pending | -- | -- | -- |
| 06/13/2016 06/13/16 | For Sale | $159,900 | -- | $48 / Sq Ft |
Tax History Compared to Growth
Tax History
| Year | Tax Paid | Tax Assessment Tax Assessment Total Assessment is a certain percentage of the fair market value that is determined by local assessors to be the total taxable value of land and additions on the property. | Land | Improvement |
|---|---|---|---|---|
| 2024 | $1,189 | $25,580 | $1,820 | $23,760 |
| 2023 | $1,189 | $1,660 | $1,660 | $0 |
| 2022 | $925 | $20,200 | $0 | $0 |
| 2021 | $799 | $17,620 | $0 | $0 |
| 2020 | $714 | $15,880 | $0 | $0 |
| 2019 | $714 | $15,880 | $0 | $0 |
| 2018 | $753 | $16,680 | $0 | $0 |
| 2017 | $713 | $16,020 | $0 | $0 |
| 2016 | $713 | $16,020 | $0 | $0 |
| 2015 | $713 | $16,020 | $0 | $0 |
| 2014 | $696 | $15,660 | $0 | $0 |
Agents Affiliated with this Home
-
Donna Holden

Seller's Agent in 2020
Donna Holden
MarMac Real Estate - Elite Pro
(256) 810-2020
73 Total Sales
-
Josh Rumble

Buyer's Agent in 2016
Josh Rumble
Nxcel Realty
(256) 567-3645
8 in this area
643 Total Sales
Map
Source: Strategic MLS Alliance (Cullman / Shoals Area)
MLS Number: 99884
APN: 15-08-27-1-001-036.000
- 000 Chisholm Rd
- 104 Newport Dr
- 3511 Chesapeake Dr
- 0 Martha Ann Ln
- 201 New Providence Ct
- 569 Hazelwood Dr
- 107 Camelot Ct
- 121 Silver Leaf Ln
- 109 Camelot Ct
- 130 Silver Leaf Ln
- 142 Silver Leaf Ln
- 118 Silver Leaf Ln
- 110 Silver Leaf Ln
- 114 Casey Ln
- 307 Andover Dr
- 125 Lancaster Rd
- 162 Sugar Maple Dr
- 181 Silver Leaf Ln
- 0 Winborne Dr
- 212 Sherborne Ct
