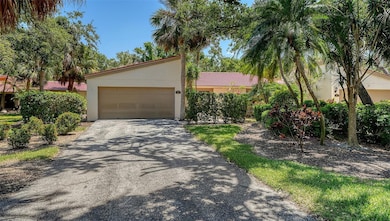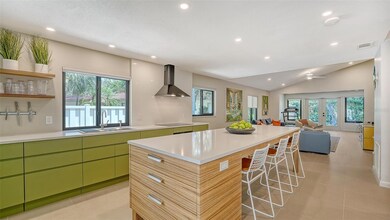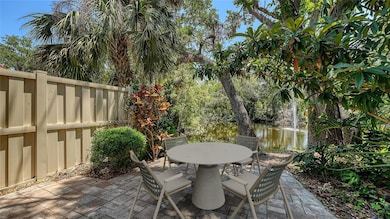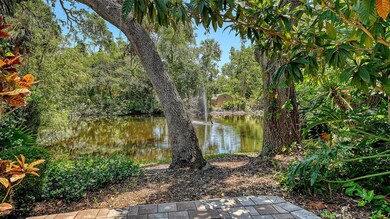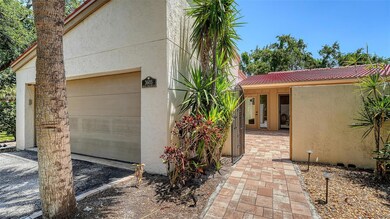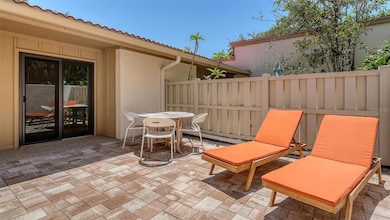3605 Quail Hollow Ln Bradenton, FL 34210
El Conquistador NeighborhoodEstimated payment $3,358/month
Highlights
- Lake Front
- Home fronts a pond
- Open Floorplan
- Golf Course Community
- 20.48 Acre Lot
- Vaulted Ceiling
About This Home
Welcome to this “better than new” villa tucked inside the resort-style paradise of Wild Oak Bay. Exquisitely remodeled, the lakefront residence pairs a brand-new tile roof with impact-rated windows and doors, delivering peace of mind in a mature, tree-canopied community. Step inside to vaulted, textured ceilings and oversized 24-inch tile that set a sophisticated tone, while natural light pours through numerous windows framing the tranquil lake-and-fountain views. The re-imagined kitchen is a designer showpiece: a Fisher & Paykel wall oven, sleek cooktop beneath a statement hood, paneled refrigerator with separate ice maker, and a striking island clad in horizontal-grain cabinetry. Soft sage-green cabinets conceal the dishwasher, and the sink’s pass-through window opens to one of three paver patios—perfect for passing appetizers or fresh herbs to the grill. An open living-dining area flows to a custom wet bar and out to the lakefront terrace, erasing the boundary between indoors and out. The owner’s suite enjoys serene water views, dual custom closets, and a spa-level bath wrapped floor-to-ceiling in taupe hex tile behind frameless glass with dual rain and handheld fixtures. Equally inviting, the guest suite offers two custom closets, private access to the sun-washed front patio, and a chic quartz-topped bath with rainfall shower. Outdoor living is truly phenomenal—lakefront mornings, front-court sunbathing, and happy-hour grilling are each matched to their own patio. The deep two-car garage easily stores a golf cart for the half-mile ride to IMG Golf, bikes for the community’s meandering lanes, and beach gear for Anna Maria or Lido. A newer Maytag washer–dryer set and stainless laundry sink complete the space. Skip the cookie-cutter new builds: this one-of-a-kind villa sits in an established association (no CDD fees), surrounded by lush landscaping, winding lakes, and sparkling pools—minutes to IMG Academy, SRQ Airport, downtown Sarasota, and Gulf beaches, yet blissfully removed from traffic and noise. Designer furnishings are negotiable for an effortless Florida transition. Schedule your private showing today!
Listing Agent
COLDWELL BANKER REALTY Brokerage Phone: 941-388-3966 License #3457783 Listed on: 04/30/2025

Property Details
Home Type
- Condominium
Est. Annual Taxes
- $4,118
Year Built
- Built in 1979
Lot Details
- Home fronts a pond
- Lake Front
- End Unit
- Northwest Facing Home
- Vinyl Fence
- Mature Landscaping
HOA Fees
- $750 Monthly HOA Fees
Parking
- 2 Car Attached Garage
- Garage Door Opener
- Driveway
- Off-Street Parking
Property Views
- Lake
- Pond
Home Design
- Entry on the 1st floor
- Block Foundation
- Tile Roof
- Block Exterior
Interior Spaces
- 1,379 Sq Ft Home
- 1-Story Property
- Open Floorplan
- Wet Bar
- Bar Fridge
- Vaulted Ceiling
- French Doors
- Family Room Off Kitchen
- Combination Dining and Living Room
- Tile Flooring
- Laundry in Garage
Kitchen
- Built-In Oven
- Cooktop with Range Hood
- Ice Maker
- Dishwasher
- Wine Refrigerator
- Stone Countertops
- Solid Wood Cabinet
Bedrooms and Bathrooms
- 2 Bedrooms
- 2 Full Bathrooms
Home Security
Outdoor Features
- Courtyard
- Patio
- Rear Porch
Utilities
- Central Heating and Cooling System
- Cable TV Available
Listing and Financial Details
- Visit Down Payment Resource Website
- Tax Lot 10B
- Assessor Parcel Number 6147310236
Community Details
Overview
- Association fees include pool, escrow reserves fund, maintenance structure, ground maintenance, private road
- Penny Dellcor Association
- Villas At Wild Oak Bay Community
- The Villas At Wild Oak Bay I, II & III Subdivision
- The community has rules related to allowable golf cart usage in the community
Recreation
- Golf Course Community
- Community Pool
Pet Policy
- Pets up to 30 lbs
- Pet Size Limit
- 2 Pets Allowed
- Dogs and Cats Allowed
Security
- Storm Windows
Map
Home Values in the Area
Average Home Value in this Area
Tax History
| Year | Tax Paid | Tax Assessment Tax Assessment Total Assessment is a certain percentage of the fair market value that is determined by local assessors to be the total taxable value of land and additions on the property. | Land | Improvement |
|---|---|---|---|---|
| 2025 | $4,118 | $229,500 | -- | $229,500 |
| 2024 | $4,118 | $318,750 | -- | $318,750 |
| 2023 | $4,014 | $318,750 | $0 | $318,750 |
| 2022 | $3,374 | $241,500 | $0 | $241,500 |
| 2021 | $2,694 | $165,000 | $0 | $165,000 |
| 2020 | $2,814 | $165,000 | $0 | $165,000 |
| 2019 | $1,126 | $96,894 | $0 | $0 |
| 2018 | $1,100 | $95,087 | $0 | $0 |
| 2017 | $1,011 | $93,131 | $0 | $0 |
| 2016 | $996 | $91,215 | $0 | $0 |
| 2015 | $992 | $90,581 | $0 | $0 |
| 2014 | $992 | $89,862 | $0 | $0 |
| 2013 | $969 | $88,534 | $1 | $88,533 |
Property History
| Date | Event | Price | Change | Sq Ft Price |
|---|---|---|---|---|
| 04/30/2025 04/30/25 | For Sale | $429,000 | +137.0% | $311 / Sq Ft |
| 01/06/2020 01/06/20 | Sold | $181,000 | -4.6% | $131 / Sq Ft |
| 12/03/2019 12/03/19 | Pending | -- | -- | -- |
| 10/28/2019 10/28/19 | Price Changed | $189,812 | 0.0% | $138 / Sq Ft |
| 09/10/2019 09/10/19 | Price Changed | $189,900 | -2.6% | $138 / Sq Ft |
| 08/08/2019 08/08/19 | For Sale | $194,900 | -- | $141 / Sq Ft |
Purchase History
| Date | Type | Sale Price | Title Company |
|---|---|---|---|
| Warranty Deed | $181,000 | Attorney | |
| Warranty Deed | $157,603 | First American Title Ins Co | |
| Interfamily Deed Transfer | -- | None Available |
Mortgage History
| Date | Status | Loan Amount | Loan Type |
|---|---|---|---|
| Open | $182,250 | New Conventional | |
| Closed | $144,500 | New Conventional | |
| Previous Owner | $85,000 | Stand Alone First |
Source: Stellar MLS
MLS Number: A4650626
APN: 61473-1023-6
- 6407 Quail Hollow Place
- 3601 Quail Hollow Ln
- 6417 Meadowlark Ln
- 3818 Sun Eagle Ln Unit 276
- 3803 Sun Eagle Ln Unit 203
- 6501 Mourning Dove Dr Unit 215
- 6412 Sun Eagle Ln
- 6414 Sun Eagle Ln
- 3438 Wood Owl Cir Unit 275
- 3404 Falcon Place
- 6430 Sun Eagle Ln Unit 201
- 6430 Sun Eagle Ln Unit 203
- 6430 Sun Eagle Ln Unit 103
- 6450 Wild Oak Bay Blvd Unit 240
- 3804 Bayside Ct
- 6462 Wild Oak Bay Blvd Unit 245
- 3500 El Conquistador Pkwy Unit 351
- 3500 El Conquistador Pkwy Unit 267
- 3500 El Conquistador Pkwy Unit 128
- 3500 El Conquistador Pkwy Unit 347
- 3426 Wood Owl Cir
- 3805 Sun Eagle Ln Unit 208
- 3450 Wood Owl Cir Unit 284
- 6430 Sun Eagle Ln Unit 103
- 6450 Wild Oak Bay Blvd Unit 239
- 6462 Wild Oak Bay Blvd Unit 243
- 3500 El Conquistador Pkwy Unit 320
- 3500 El Conquistador Pkwy Unit 275
- 6416 Wood Owl Cir Unit 86A
- 6423 Egret Ln Unit 402
- 6423 Egret Ln Unit 406
- 6468 Seagull Dr Unit 316
- 4003 Bayside Ct
- 3503 Avenida Madera Unit B
- 3411 Avenida Madera Unit A
- 6114 43rd St W Unit 103E
- 6116 43rd St W Unit 101D
- 6114 43rd St W Unit 301E
- 6124 43rd St W Unit 404A
- 6101 34th St W Unit 7C

