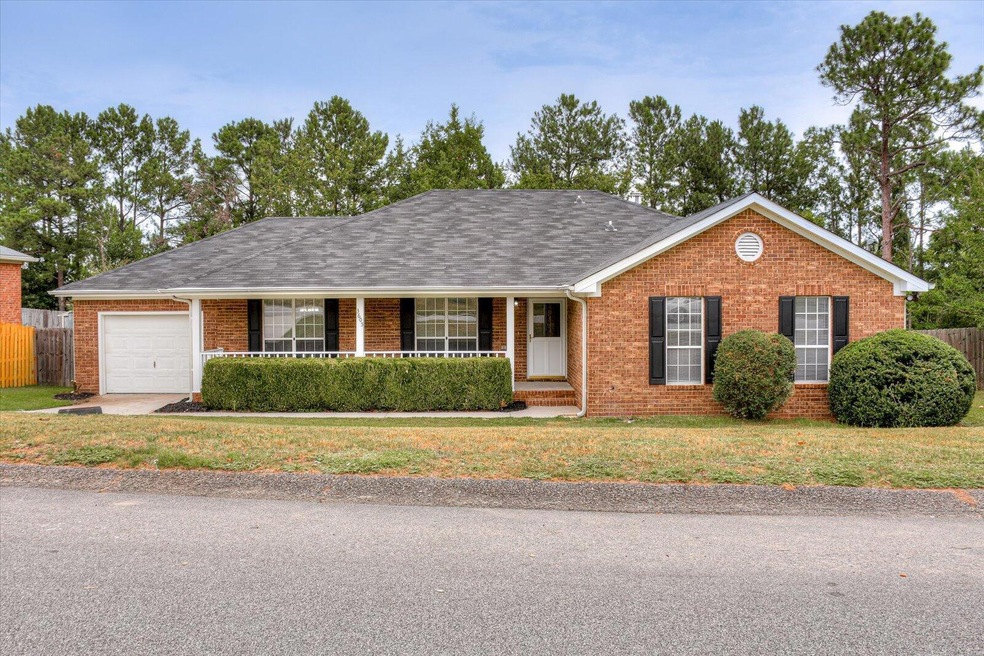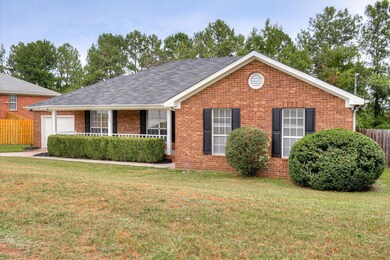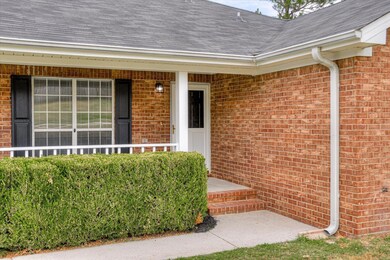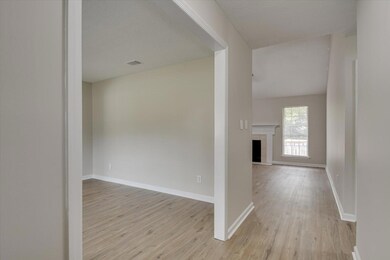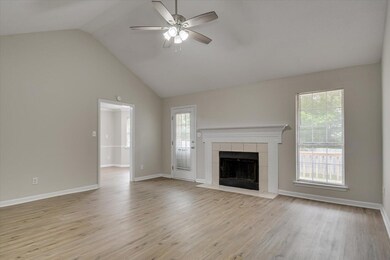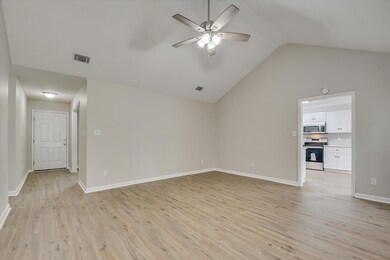
3605 Richdale Dr Augusta, GA 30906
Pepperidge NeighborhoodHighlights
- Deck
- Ranch Style House
- Breakfast Room
- Newly Painted Property
- No HOA
- Front Porch
About This Home
As of September 2024Beautifully updated 4 bedroom and 2 full bathroom ranch style house. It has been completely renovated from top to bottom. New roof June 2024, new quartz countertops, new stainless steel dishwasher and stove, new interior paint, new kitchen tile backsplash, new LVP flooring throughout all main livings areas, new light fixtures, new carpet in all the bedrooms, new vinyl flooring in both bathrooms and much more! Home is completely fenced in with a great deck located off the kitchen. Large master bedroom with huge walk in closet and large bathroom. Great location located extremely close to Fort Gordon, Plant Vogtle, shopping and restaurants. Good school district.
Last Buyer's Agent
SHEENA HARRISON
Keller Williams Realty Augusta License #125903
Home Details
Home Type
- Single Family
Est. Annual Taxes
- $1,459
Year Built
- Built in 1994 | Remodeled
Lot Details
- 0.3 Acre Lot
- Privacy Fence
- Fenced
Parking
- 1 Car Garage
- Garage Door Opener
Home Design
- Ranch Style House
- Newly Painted Property
- Brick Exterior Construction
- Slab Foundation
- Composition Roof
Interior Spaces
- 2,039 Sq Ft Home
- Ceiling Fan
- Blinds
- Family Room with Fireplace
- Living Room
- Breakfast Room
- Dining Room
Kitchen
- Eat-In Kitchen
- Electric Range
- Built-In Microwave
- Dishwasher
- Disposal
Flooring
- Carpet
- Luxury Vinyl Tile
Bedrooms and Bathrooms
- 4 Bedrooms
- Walk-In Closet
- 2 Full Bathrooms
Laundry
- Laundry Room
- Washer and Electric Dryer Hookup
Home Security
- Storm Doors
- Fire and Smoke Detector
Outdoor Features
- Deck
- Front Porch
Schools
- Tobacco Road Elementary School
- Spirit Creek Middle School
- Butler Comp. High School
Utilities
- Forced Air Heating and Cooling System
Community Details
- No Home Owners Association
- Pepperidge Subdivision
Listing and Financial Details
- Assessor Parcel Number 1430592000
Ownership History
Purchase Details
Home Financials for this Owner
Home Financials are based on the most recent Mortgage that was taken out on this home.Purchase Details
Purchase Details
Purchase Details
Purchase Details
Purchase Details
Purchase Details
Similar Homes in the area
Home Values in the Area
Average Home Value in this Area
Purchase History
| Date | Type | Sale Price | Title Company |
|---|---|---|---|
| Warranty Deed | $250,000 | -- | |
| Warranty Deed | $170,000 | -- | |
| Warranty Deed | -- | -- | |
| Deed | -- | -- | |
| Deed | $101,000 | -- | |
| Deed | -- | -- |
Mortgage History
| Date | Status | Loan Amount | Loan Type |
|---|---|---|---|
| Open | $150,000 | New Conventional |
Property History
| Date | Event | Price | Change | Sq Ft Price |
|---|---|---|---|---|
| 09/04/2024 09/04/24 | Sold | $250,000 | -1.9% | $123 / Sq Ft |
| 07/28/2024 07/28/24 | Price Changed | $254,900 | -1.9% | $125 / Sq Ft |
| 07/17/2024 07/17/24 | Price Changed | $259,900 | -1.7% | $127 / Sq Ft |
| 07/12/2024 07/12/24 | Price Changed | $264,500 | -2.0% | $130 / Sq Ft |
| 06/30/2024 06/30/24 | Price Changed | $270,000 | +2.1% | $132 / Sq Ft |
| 06/28/2024 06/28/24 | For Sale | $264,500 | -- | $130 / Sq Ft |
Tax History Compared to Growth
Tax History
| Year | Tax Paid | Tax Assessment Tax Assessment Total Assessment is a certain percentage of the fair market value that is determined by local assessors to be the total taxable value of land and additions on the property. | Land | Improvement |
|---|---|---|---|---|
| 2024 | $1,023 | $83,704 | $7,380 | $76,324 |
| 2023 | $1,023 | $91,304 | $7,380 | $83,924 |
| 2022 | $1,059 | $74,074 | $7,380 | $66,694 |
| 2021 | $825 | $46,979 | $7,380 | $39,599 |
| 2020 | $829 | $46,979 | $7,380 | $39,599 |
| 2019 | $860 | $46,979 | $7,380 | $39,599 |
| 2018 | $864 | $46,979 | $7,380 | $39,599 |
| 2017 | $815 | $46,979 | $7,380 | $39,599 |
| 2016 | $815 | $46,979 | $7,380 | $39,599 |
| 2015 | $815 | $46,979 | $7,380 | $39,599 |
| 2014 | $815 | $46,979 | $7,380 | $39,599 |
Agents Affiliated with this Home
-
Ron Barron

Seller's Agent in 2024
Ron Barron
Barron Group
(805) 300-3863
5 in this area
98 Total Sales
-
S
Buyer's Agent in 2024
SHEENA HARRISON
Keller Williams Realty Augusta
Map
Source: REALTORS® of Greater Augusta
MLS Number: 531001
APN: 1430592000
- 3609 Bitternut St
- 3545 Monte Carlo Dr
- 2154 Peppermint Place
- 3423 Thames Place
- 3534 Stoney Brook Rd
- 3486 Essex Place
- 2151 Birch Ct
- 2104 Oak Leaf Way
- 2140 Chadwick Rd
- 3611 Kentwood Dr Unit 1
- 2133 Chadwick Rd
- 2103 Pepperidge Dr
- 3529 Mount Vernon Dr
- 2215 Winston Way
- 3346 Thames Place
- 3413 Sutton Place
- 2165 Rosier Rd
- 3507 Custis Ct
- 2312 Mura Dr
- 2206 Churchill Ct
