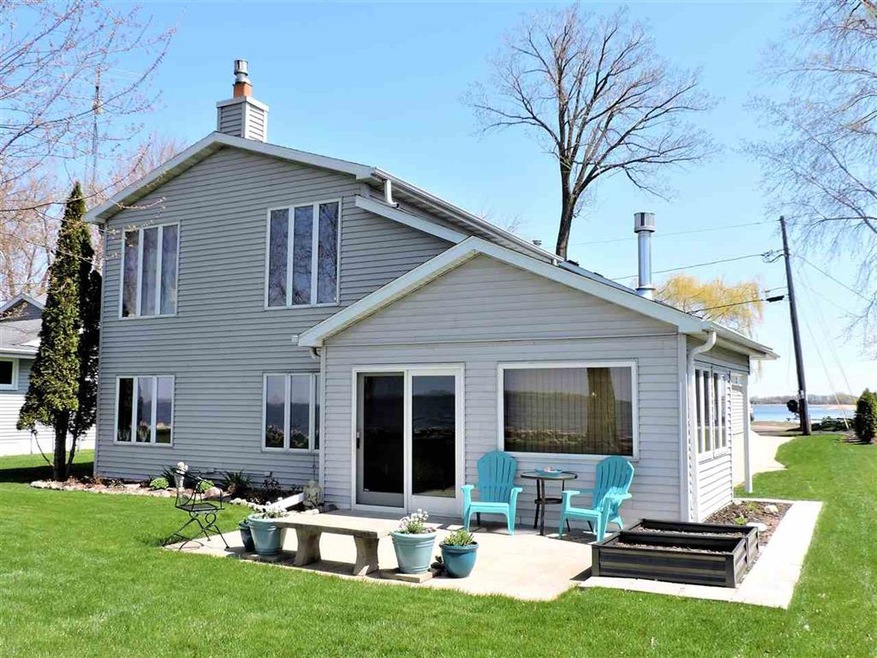
3605 Shangri La Point Rd Oshkosh, WI 54904
Highlights
- Waterfront
- Cape Cod Architecture
- 2 Fireplaces
- Winneconne Elementary School Rated A-
- Vaulted Ceiling
- Formal Dining Room
About This Home
As of June 2021Lake views from every room in this Pristine Lake Butte des Morts Home! Breathtaking sunsets, boating, swimming! Abundance of wild life! If you like the feeling of island living this is your home! So many updates including adding a upper full bath and closet, newer roof shingles, water heater, landscaping, flooring, painting, crawl space encapsulated with sump pump, newer appliances! 2 full baths, 3 car attached garage and walk up upper area above garage for storage! EZ access to Hwy 41 and the Valley. Relaxing, Peaceful and Serene! Close to the Wiouwash Trail!
Last Agent to Sell the Property
Coldwell Banker Real Estate Group License #94-49689 Listed on: 04/22/2021

Home Details
Home Type
- Single Family
Est. Annual Taxes
- $4,363
Year Built
- Built in 1930
Lot Details
- 7,841 Sq Ft Lot
- Waterfront
Home Design
- Cape Cod Architecture
- Block Foundation
- Vinyl Siding
Interior Spaces
- 1,586 Sq Ft Home
- 1.5-Story Property
- Vaulted Ceiling
- 2 Fireplaces
- Formal Dining Room
- Utility Room
- Crawl Space
Kitchen
- Oven or Range
- Microwave
- Disposal
Bedrooms and Bathrooms
- 2 Bedrooms
- Walk-In Closet
Laundry
- Dryer
- Washer
Parking
- 3 Car Attached Garage
- Garage Door Opener
- Driveway
Location
- Flood Risk
Utilities
- Central Air
- Heating System Uses Natural Gas
- Radiant Heating System
- The lake is a source of water for the property
- Well
- Water Softener is Owned
- Cable TV Available
Ownership History
Purchase Details
Home Financials for this Owner
Home Financials are based on the most recent Mortgage that was taken out on this home.Purchase Details
Home Financials for this Owner
Home Financials are based on the most recent Mortgage that was taken out on this home.Similar Homes in Oshkosh, WI
Home Values in the Area
Average Home Value in this Area
Purchase History
| Date | Type | Sale Price | Title Company |
|---|---|---|---|
| Warranty Deed | $437,000 | None Available | |
| Warranty Deed | $279,900 | None Available |
Mortgage History
| Date | Status | Loan Amount | Loan Type |
|---|---|---|---|
| Open | $100,000 | New Conventional | |
| Previous Owner | $71,000 | New Conventional | |
| Previous Owner | $222,700 | New Conventional | |
| Previous Owner | $241,775 | New Conventional |
Property History
| Date | Event | Price | Change | Sq Ft Price |
|---|---|---|---|---|
| 06/14/2021 06/14/21 | Sold | $437,000 | +2.8% | $276 / Sq Ft |
| 05/14/2021 05/14/21 | Pending | -- | -- | -- |
| 04/22/2021 04/22/21 | For Sale | $424,900 | +51.8% | $268 / Sq Ft |
| 07/10/2017 07/10/17 | Sold | $279,900 | -3.4% | $205 / Sq Ft |
| 03/29/2017 03/29/17 | For Sale | $289,900 | -- | $212 / Sq Ft |
Tax History Compared to Growth
Tax History
| Year | Tax Paid | Tax Assessment Tax Assessment Total Assessment is a certain percentage of the fair market value that is determined by local assessors to be the total taxable value of land and additions on the property. | Land | Improvement |
|---|---|---|---|---|
| 2024 | $6,071 | $532,700 | $210,000 | $322,700 |
| 2023 | $6,529 | $319,200 | $126,000 | $193,200 |
| 2022 | $6,168 | $319,200 | $126,000 | $193,200 |
| 2021 | $4,592 | $264,700 | $126,000 | $138,700 |
| 2020 | $4,363 | $264,700 | $126,000 | $138,700 |
| 2019 | $4,245 | $264,700 | $126,000 | $138,700 |
| 2018 | $4,138 | $264,700 | $126,000 | $138,700 |
| 2017 | $3,960 | $252,400 | $126,000 | $126,400 |
| 2016 | $4,062 | $252,400 | $126,000 | $126,400 |
| 2015 | $3,712 | $252,400 | $126,000 | $126,400 |
| 2014 | -- | $252,400 | $126,000 | $126,400 |
| 2013 | -- | $252,400 | $126,000 | $126,400 |
Agents Affiliated with this Home
-

Seller's Agent in 2021
Colleen Longworth
Coldwell Banker Real Estate Group
(920) 379-2121
252 Total Sales
-

Buyer's Agent in 2021
Kristine Janasik
Realty One Group Haven
(920) 420-1531
232 Total Sales
-

Seller's Agent in 2017
Megan Lang
First Weber, Realtors, Oshkosh
(920) 203-3047
501 Total Sales
Map
Source: REALTORS® Association of Northeast Wisconsin
MLS Number: 50238934
APN: 018-2349
- 3880 Edgewood Rd
- 3895 Shorebird Ct
- 2963 Sunset Point Ln
- 2742 Shorehaven Ln
- 3576 Leonard Point Ln
- 0 Lake Butte Des Morts Dr
- 3896 Highland Shore Ln
- 0 Caden Ct Unit 50218970
- 3308 Kelsea Way
- 4054 Stonegate Ct
- 3453 Veanna Blvd
- 3855 Glenview Ln
- 2740 Marine Dr
- 5237 Juniper Ln
- 5235 Killdeer Ln
- 0 Stonegate Ct
- 3016 Sheldon Dr
- 3469 Nelson Rd
- 3129 Honey Creek Ct
- 15 Wyldeberry Ln
