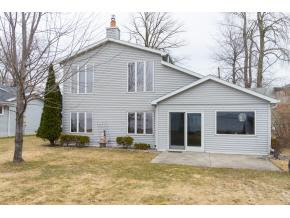
3605 Shangri La Point Rd Oshkosh, WI 54904
Highlights
- Waterfront
- 3 Car Attached Garage
- Central Air
- Winneconne Elementary School Rated A-
About This Home
As of June 2021Desirable Lake Butte des Morts Location! Tucked on the north shore, this waterfront home is ideal for year-round living or a weekend getaway! Great room w/ dramatic wall of windows has excellent lake views and a gas fireplace, comfortable 3 season room w/ yard access, loft style master bedroom, additional main floor bedroom + attached 3 car garage w/ finished loft style storage room. Heating and Cooling = Hot Water.
Last Agent to Sell the Property
First Weber, Realtors, Oshkosh License #90-51652 Listed on: 03/15/2017

Home Details
Home Type
- Single Family
Est. Annual Taxes
- $3,857
Year Built
- Built in 1930
Lot Details
- 7,841 Sq Ft Lot
- Lot Dimensions are 60x137
- Waterfront
Home Design
- Poured Concrete
- Vinyl Siding
Interior Spaces
- 1,365 Sq Ft Home
- 2-Story Property
Kitchen
- Oven or Range
- Microwave
- Disposal
Bedrooms and Bathrooms
- 2 Bedrooms
- 1 Full Bathroom
Laundry
- Dryer
- Washer
Parking
- 3 Car Attached Garage
- Garage Door Opener
- Driveway
Utilities
- Central Air
- Heating System Uses Natural Gas
- The lake is a source of water for the property
- Well
Ownership History
Purchase Details
Purchase Details
Home Financials for this Owner
Home Financials are based on the most recent Mortgage that was taken out on this home.Purchase Details
Home Financials for this Owner
Home Financials are based on the most recent Mortgage that was taken out on this home.Similar Homes in Oshkosh, WI
Home Values in the Area
Average Home Value in this Area
Purchase History
| Date | Type | Sale Price | Title Company |
|---|---|---|---|
| Deed | -- | None Listed On Document | |
| Warranty Deed | $437,000 | None Available | |
| Warranty Deed | $279,900 | None Available |
Mortgage History
| Date | Status | Loan Amount | Loan Type |
|---|---|---|---|
| Previous Owner | $100,000 | New Conventional | |
| Previous Owner | $71,000 | New Conventional | |
| Previous Owner | $222,700 | New Conventional | |
| Previous Owner | $241,775 | New Conventional |
Property History
| Date | Event | Price | Change | Sq Ft Price |
|---|---|---|---|---|
| 06/14/2021 06/14/21 | Sold | $437,000 | +2.8% | $276 / Sq Ft |
| 05/14/2021 05/14/21 | Pending | -- | -- | -- |
| 04/22/2021 04/22/21 | For Sale | $424,900 | +51.8% | $268 / Sq Ft |
| 07/10/2017 07/10/17 | Sold | $279,900 | -3.4% | $205 / Sq Ft |
| 03/29/2017 03/29/17 | For Sale | $289,900 | -- | $212 / Sq Ft |
Tax History Compared to Growth
Tax History
| Year | Tax Paid | Tax Assessment Tax Assessment Total Assessment is a certain percentage of the fair market value that is determined by local assessors to be the total taxable value of land and additions on the property. | Land | Improvement |
|---|---|---|---|---|
| 2023 | $6,529 | $319,200 | $126,000 | $193,200 |
| 2022 | $6,168 | $319,200 | $126,000 | $193,200 |
| 2021 | $4,592 | $264,700 | $126,000 | $138,700 |
| 2020 | $4,363 | $264,700 | $126,000 | $138,700 |
| 2019 | $4,245 | $264,700 | $126,000 | $138,700 |
| 2018 | $4,138 | $264,700 | $126,000 | $138,700 |
| 2017 | $3,960 | $252,400 | $126,000 | $126,400 |
| 2016 | $4,062 | $252,400 | $126,000 | $126,400 |
| 2015 | $3,712 | $252,400 | $126,000 | $126,400 |
| 2014 | -- | $252,400 | $126,000 | $126,400 |
| 2013 | -- | $252,400 | $126,000 | $126,400 |
Agents Affiliated with this Home
-
Colleen Longworth

Seller's Agent in 2021
Colleen Longworth
Coldwell Banker Real Estate Group
(920) 379-2121
268 Total Sales
-
Kristine Janasik

Buyer's Agent in 2021
Kristine Janasik
Realty One Group Haven
(920) 420-1531
231 Total Sales
-
Megan Lang

Seller's Agent in 2017
Megan Lang
First Weber, Realtors, Oshkosh
(920) 203-3047
511 Total Sales
Map
Source: REALTORS® Association of Northeast Wisconsin
MLS Number: 50160077
APN: 018-2349
- 3650 Shangri La Point Rd
- 3965 Hemlock Ct
- 4095 Edgewood Rd
- 3895 Shorebird Ct
- 2963 Sunset Point Ln
- 2742 Shorehaven Ln
- 2664 Shorehaven Ln
- 0 Lake Butte Des Morts Dr
- 3562 Caden Ct
- 0 Caden Ct Unit 50218971
- 0 Caden Ct Unit 50218970
- 1598 N Oakwood Rd
- 3855 Glenview Ln
- 2740 Marine Dr
- 2525 Edgewood Ln
- 5235 Killdeer Ln
- 3741 Glenhurst Ln
- 0 Stonegate Ct
- 4055 Westview Ln
- 4321 Lakeland Dr
