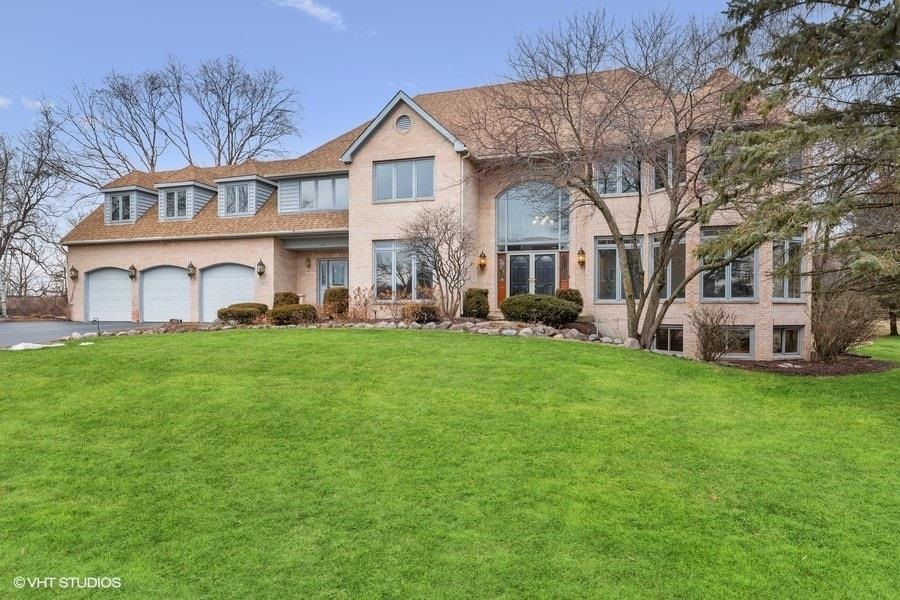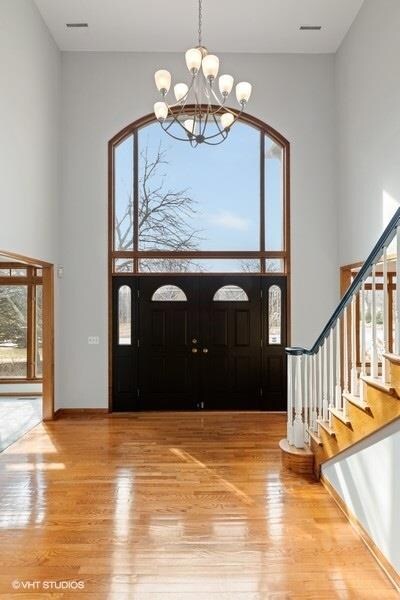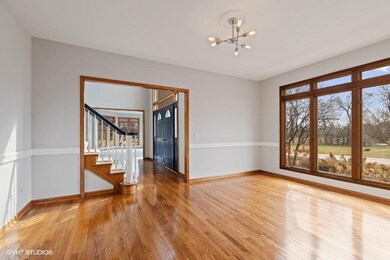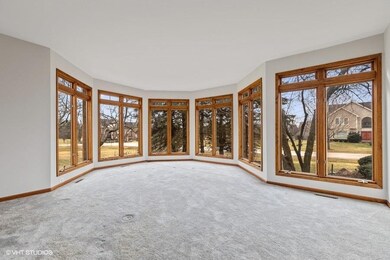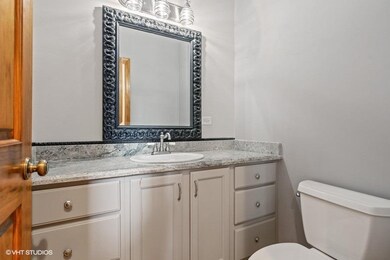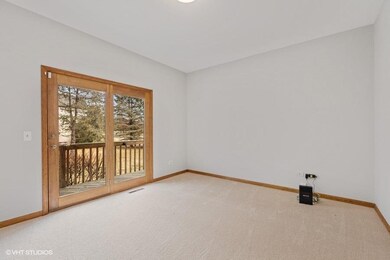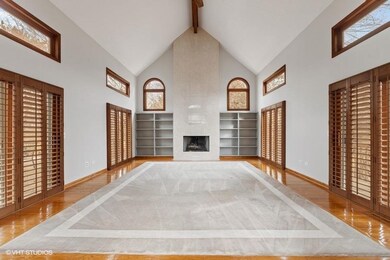
3605 Tamarack Cir Crystal Lake, IL 60012
Prairie Grove NeighborhoodEstimated Value: $707,000 - $758,000
Highlights
- Sauna
- 1.15 Acre Lot
- Landscaped Professionally
- Prairie Ridge High School Rated A
- Colonial Architecture
- Deck
About This Home
As of May 2022UPDATED AND MOVE-IN READY LUXURY HOME! You will love coming home to this beautiful and spacious home situated on over an acre of land. The front sidewalk leads you to the French door entry and into the two-story foyer with a very large window. You'll notice the hexagonal living room to one side and the separate dining room on the other. As you make your way through the home you'll find the private den-perfect for a home office. The outdoor access leads you to the wrap around deck when it's time for a breath of fresh air. Soaring ceilings and a marble fireplace make a statement in the family room, while the windows and sliders allow in lots of light. You'll like preparing and enjoying meals in the gourmet kitchen that boasts updated, painted oak cabinets and high-end granite countertops with real stone decorative tile backsplash, accented by new high-end stainless steel appliances including a Sub Zero fridge. Recessed lighting and under cabinet accents light your workspace and emanate ambience. There is a breakfast bar at the center island as well as table space for everyday meals. The convenient work station is the perfect place to centrally manage the home. The laundry room doubles as a mudroom with front and garage accesses. There is plenty of storage with a closet and upper cabinetry, plus a convenient utility sink hook up. Make your way upstairs by the front or rear staircases. The front staircase will lead you to the master suite dressed with lots of windows, walk-in closet with built in shelving, and a luxurious, updated bath with dual sinks, whirlpool tub and new slate tile with spa shower and a heated towel bar. A sitting room just outside the master suite overlooks the family room. Down the hall are three more bedrooms and two full baths, one of which has dual sinks and a separate shower; plus both have granite countertops. Finally, you'll come to the huge bonus room. This is the perfect place for a game room, home theater, or playroom. Make it fit your lifestyle needs! The sprawling space of this home continues in the finished English basement. There you have a downstairs family room and rec area with built-in custom bar with granite countertop and dedicated lighting. This is a great place to entertain family and friends. An additional room with closet could be used as a fifth bedroom with full bath across the hall and a dry bar that could be utilized as a kitchenette. A sauna is located in the basement utility room where you can relax and unwind after a long day and the wine cellar is perfectly chilled to store your favorite bottles. The oversized 3-car garage gives plenty of parking space plus room to store toys and outdoor equipment. In the backyard you can enjoy sitting on the spacious deck with the serenity of the koi pond or gather around the firepit on the brick paver patio.
Last Listed By
Keller Williams Success Realty License #471005217 Listed on: 02/23/2022

Home Details
Home Type
- Single Family
Est. Annual Taxes
- $16,584
Year Built
- Built in 1994
Lot Details
- 1.15 Acre Lot
- Lot Dimensions are 245x79x100x323x98x85
- Landscaped Professionally
- Corner Lot
- Paved or Partially Paved Lot
HOA Fees
- $19 Monthly HOA Fees
Parking
- 3 Car Attached Garage
- Garage ceiling height seven feet or more
- Garage Transmitter
- Garage Door Opener
- Driveway
- Parking Included in Price
Home Design
- Colonial Architecture
- Asphalt Roof
- Concrete Perimeter Foundation
Interior Spaces
- 4,679 Sq Ft Home
- 2-Story Property
- Built-In Features
- Bookcases
- Bar
- Dry Bar
- Vaulted Ceiling
- Ceiling Fan
- Gas Log Fireplace
- Family Room with Fireplace
- Living Room
- Breakfast Room
- Formal Dining Room
- Home Office
- Recreation Room
- Bonus Room
- Workshop
- Utility Room with Study Area
- Sauna
Kitchen
- Built-In Double Oven
- Gas Oven
- Gas Cooktop
- Microwave
- Dishwasher
- Stainless Steel Appliances
- Granite Countertops
- Disposal
Flooring
- Wood
- Partially Carpeted
Bedrooms and Bathrooms
- 4 Bedrooms
- 5 Potential Bedrooms
- Main Floor Bedroom
- Walk-In Closet
- Dual Sinks
- Whirlpool Bathtub
- Separate Shower
Laundry
- Laundry Room
- Laundry on main level
- Dryer
- Washer
Finished Basement
- English Basement
- Sump Pump
- Finished Basement Bathroom
Home Security
- Home Security System
- Storm Screens
- Carbon Monoxide Detectors
Eco-Friendly Details
- Air Purifier
Outdoor Features
- Deck
- Brick Porch or Patio
- Fire Pit
Schools
- Prairie Grove Elementary School
- Prairie Grove Junior High School
- Prairie Ridge High School
Utilities
- Forced Air Zoned Cooling and Heating System
- Humidifier
- Heating System Uses Natural Gas
- Well
- Water Softener is Owned
- Private or Community Septic Tank
- TV Antenna
Community Details
- Barreville Ridge Estates Subdivision
Listing and Financial Details
- Senior Tax Exemptions
- Homeowner Tax Exemptions
Ownership History
Purchase Details
Home Financials for this Owner
Home Financials are based on the most recent Mortgage that was taken out on this home.Purchase Details
Home Financials for this Owner
Home Financials are based on the most recent Mortgage that was taken out on this home.Purchase Details
Home Financials for this Owner
Home Financials are based on the most recent Mortgage that was taken out on this home.Purchase Details
Home Financials for this Owner
Home Financials are based on the most recent Mortgage that was taken out on this home.Purchase Details
Home Financials for this Owner
Home Financials are based on the most recent Mortgage that was taken out on this home.Purchase Details
Home Financials for this Owner
Home Financials are based on the most recent Mortgage that was taken out on this home.Purchase Details
Home Financials for this Owner
Home Financials are based on the most recent Mortgage that was taken out on this home.Purchase Details
Home Financials for this Owner
Home Financials are based on the most recent Mortgage that was taken out on this home.Purchase Details
Home Financials for this Owner
Home Financials are based on the most recent Mortgage that was taken out on this home.Purchase Details
Similar Homes in Crystal Lake, IL
Home Values in the Area
Average Home Value in this Area
Purchase History
| Date | Buyer | Sale Price | Title Company |
|---|---|---|---|
| Trust Number 8002388763 | $625,000 | Hal Stinespring & Associates P | |
| Cebuhar Ii Charles J | -- | Prism Title | |
| Cebuhar Ii Charles J | -- | Marathon Title Co | |
| Cebuhar Ii Charles J | -- | Marathon Title | |
| Cebuhar Ii Charles J | -- | Marathon Title Company | |
| Cebuhar Ii Charles J | -- | Marathon Title Company | |
| Cebuhar Ii Charles J | -- | Lawyers Title Ins | |
| Cebuhar Ii Charles J | -- | Lawyers Title Ins | |
| Cebuhar Ii Charles J | -- | -- | |
| Cebuhar Charles J | $430,000 | Fox Title Company | |
| Doherty Patrick J | $49,500 | -- |
Mortgage History
| Date | Status | Borrower | Loan Amount |
|---|---|---|---|
| Open | Trust Number 8002388763 | $531,250 | |
| Previous Owner | Cebuhar Ii Charles J | $157,000 | |
| Previous Owner | Cebuhar Ii Charles J | $170,000 | |
| Previous Owner | Cebuhar Ii Charles J | $172,500 | |
| Previous Owner | Cebuhar Ii Charles J | $173,400 | |
| Previous Owner | Cebuhar Ii Charles J | $174,000 | |
| Previous Owner | Cebuhar Ii Charles J | $179,150 | |
| Previous Owner | Cebuhar Ii Charles J | $180,000 | |
| Previous Owner | Cebuhar Ii Charles J | $189,300 | |
| Previous Owner | Cebuhar Charles J | $190,000 | |
| Previous Owner | Cebuhar Charles J | $50,000 | |
| Previous Owner | Cebuhar Charles J | $191,000 | |
| Previous Owner | Cebuhar Charles J | $192,000 | |
| Previous Owner | Cebuhar Charles J | $194,500 | |
| Previous Owner | Cebuhar Charles J | $196,300 | |
| Previous Owner | Cebuhar Charles | $198,000 | |
| Previous Owner | Cebuhar Charles J | $199,800 | |
| Previous Owner | Cebuhar Charles J | $202,400 | |
| Previous Owner | Cebuhar Charles J | $205,000 |
Property History
| Date | Event | Price | Change | Sq Ft Price |
|---|---|---|---|---|
| 05/27/2022 05/27/22 | Sold | $625,000 | +4.2% | $134 / Sq Ft |
| 04/07/2022 04/07/22 | Pending | -- | -- | -- |
| 04/07/2022 04/07/22 | For Sale | $600,000 | 0.0% | $128 / Sq Ft |
| 04/04/2022 04/04/22 | Pending | -- | -- | -- |
| 03/23/2022 03/23/22 | Price Changed | $600,000 | -3.2% | $128 / Sq Ft |
| 02/23/2022 02/23/22 | For Sale | $620,000 | -- | $133 / Sq Ft |
Tax History Compared to Growth
Tax History
| Year | Tax Paid | Tax Assessment Tax Assessment Total Assessment is a certain percentage of the fair market value that is determined by local assessors to be the total taxable value of land and additions on the property. | Land | Improvement |
|---|---|---|---|---|
| 2023 | $18,268 | $205,917 | $31,274 | $174,643 |
| 2022 | $17,830 | $198,120 | $28,600 | $169,520 |
| 2021 | $16,818 | $185,749 | $26,814 | $158,935 |
| 2020 | $16,584 | $180,181 | $26,010 | $154,171 |
| 2019 | $16,160 | $171,307 | $24,729 | $146,578 |
| 2018 | $18,374 | $191,901 | $22,360 | $169,541 |
| 2017 | $17,964 | $183,849 | $21,422 | $162,427 |
| 2016 | $17,725 | $175,412 | $20,439 | $154,973 |
| 2013 | -- | $180,440 | $19,451 | $160,989 |
Agents Affiliated with this Home
-
Richard Toepper

Seller's Agent in 2022
Richard Toepper
Keller Williams Success Realty
(815) 861-2823
16 in this area
476 Total Sales
-
Jamie Jorgenson

Buyer's Agent in 2022
Jamie Jorgenson
Brokerocity Inc
(847) 927-0822
1 in this area
19 Total Sales
Map
Source: Midwest Real Estate Data (MRED)
MLS Number: 11330815
APN: 14-26-303-001
- 3724 Tamarack Cir
- 4353 Carlisle Dr
- 4329 Carlisle Dr
- 1169 Overhill Ct
- 3409 Arbor Ln
- 3319 Arbor Ln
- 1214 Buckeye Cir
- 1102 Williamsbury Dr
- 1098 Williamsbury Dr
- 1153 White Oak Cir
- 1021 Mayhaw Dr
- 694 Cassia Ct
- 688 Cassia Ct
- 1161 White Oak Cir
- 684 Cassia Ct
- 1127 White Oak Cir
- 466 Carpathian Dr
- 1125 White Oak Cir
- 1129 White Oak Cir
- 1157 White Oak Cir
- 3605 Tamarack Cir
- 3611 Tamarack Cir
- 3791 Tamarack Cir
- 3610 Tamarack Cir
- 3623 Tamarack Cir
- 3602 Tamarack Cir
- 3887 Tamarack Cir
- 3620 Tamarack Cir
- 3802 Tamarack Cir
- 4608 White Oak Ct
- 3801 N Tamarack Trail
- 4604 White Oak Ct
- 3637 Tamarack Cir
- 3771 Tamarack Cir
- 3630 Tamarack Cir
- 4701 Barreville Rd
- 3809 N Tamarack Trail
- 4613 White Oak Ct
- 3641 Tamarack Cir
- 1163 White Oak Ct
