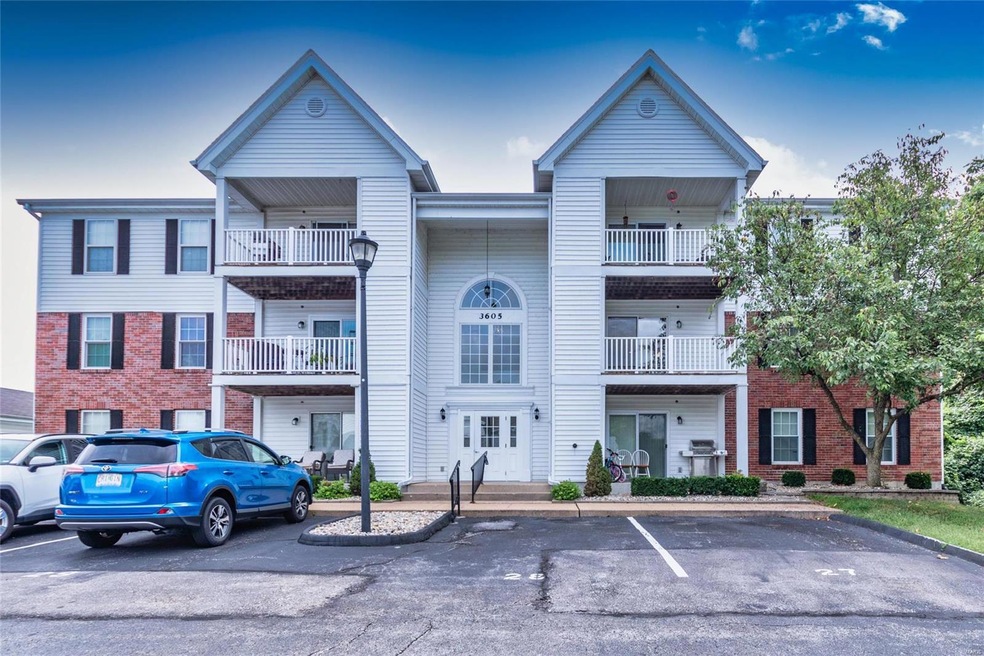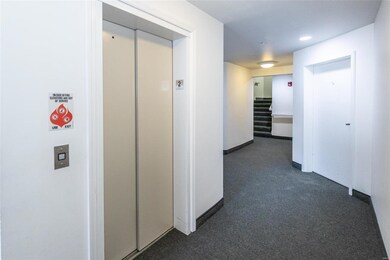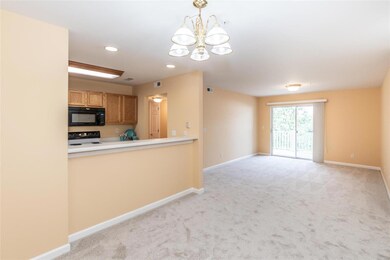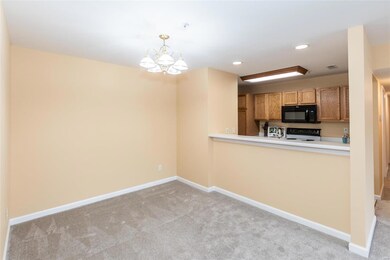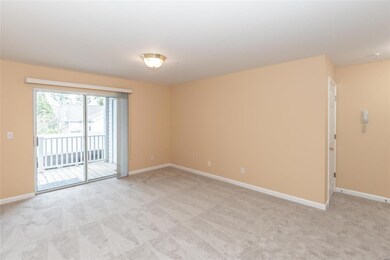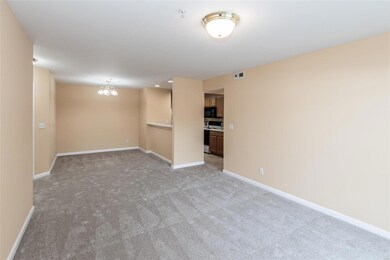
3605 Tracey Rich Rd Unit 2A Saint Louis, MO 63125
Mehlville NeighborhoodHighlights
- Traditional Architecture
- Living Room
- 1-Story Property
- Elevator
- Laundry Room
- Sliding Doors
About This Home
As of October 2024Enjoy nearly 1,000 sq ft of living space in this open floor plan condo in desirable Lemay Place! This charming move in ready unit is on the 2nd floor with elevator access! Spacious living room and dining room! Coat closet off entry. Kitchen features wood cabinets and appliances that stay. Primary bedroom boasts an ensuite bath and walk-in closet. Second bedroom is a good size and could be used as an office. A full bath and linen closet are off the hall. Nice sized laundry room with washer and dryer that stay, has some storage space. Relax and enjoy the covered deck with attached storage closet. Freshly painted! New carpeting (8/24) in all rooms except kitchen, bath and laundry. HVAC approx. 6 yrs. old. Building has an attractive foyer area and secured entrance. Assigned parking space #32 for owner is conveniently located in front of building. There is additional parking for guests. Great location! Close to shops, restaurants, parks, highways and more! Welcome home!
Last Agent to Sell the Property
Berkshire Hathaway HomeServices Select Properties License #2014028821 Listed on: 09/06/2024

Property Details
Home Type
- Condominium
Est. Annual Taxes
- $1,692
Year Built
- Built in 2000
HOA Fees
- $260 Monthly HOA Fees
Home Design
- Traditional Architecture
- Frame Construction
Interior Spaces
- 972 Sq Ft Home
- 1-Story Property
- Sliding Doors
- Living Room
- Dining Room
Kitchen
- Microwave
- Dishwasher
Flooring
- Carpet
- Vinyl
Bedrooms and Bathrooms
- 2 Bedrooms
- 2 Full Bathrooms
Laundry
- Laundry Room
- Washer and Dryer Hookup
Parking
- Additional Parking
- Assigned Parking
Schools
- Bierbaum Elem. Elementary School
- Margaret Buerkle Middle School
- Mehlville High School
Utilities
- Forced Air Heating System
Listing and Financial Details
- Assessor Parcel Number 28J-34-1379
Community Details
Overview
- Association fees include ground maintenance, sewer, snow removal, trash, water
- 36 Units
- Mid-Rise Condominium
Amenities
- Elevator
Ownership History
Purchase Details
Home Financials for this Owner
Home Financials are based on the most recent Mortgage that was taken out on this home.Purchase Details
Home Financials for this Owner
Home Financials are based on the most recent Mortgage that was taken out on this home.Purchase Details
Purchase Details
Home Financials for this Owner
Home Financials are based on the most recent Mortgage that was taken out on this home.Purchase Details
Home Financials for this Owner
Home Financials are based on the most recent Mortgage that was taken out on this home.Similar Homes in Saint Louis, MO
Home Values in the Area
Average Home Value in this Area
Purchase History
| Date | Type | Sale Price | Title Company |
|---|---|---|---|
| Warranty Deed | -- | Investors Title Company | |
| Deed | -- | None Listed On Document | |
| Deed | -- | None Listed On Document | |
| Warranty Deed | $118,000 | -- | |
| Corporate Deed | $106,000 | -- | |
| Corporate Deed | -- | -- |
Mortgage History
| Date | Status | Loan Amount | Loan Type |
|---|---|---|---|
| Open | $150,100 | New Conventional | |
| Previous Owner | $32,585 | Unknown | |
| Previous Owner | $35,000 | Credit Line Revolving | |
| Previous Owner | $64,000 | Purchase Money Mortgage | |
| Previous Owner | $84,800 | No Value Available |
Property History
| Date | Event | Price | Change | Sq Ft Price |
|---|---|---|---|---|
| 10/15/2024 10/15/24 | Sold | -- | -- | -- |
| 09/16/2024 09/16/24 | Pending | -- | -- | -- |
| 09/06/2024 09/06/24 | For Sale | $160,000 | -- | $165 / Sq Ft |
| 09/03/2024 09/03/24 | Off Market | -- | -- | -- |
Tax History Compared to Growth
Tax History
| Year | Tax Paid | Tax Assessment Tax Assessment Total Assessment is a certain percentage of the fair market value that is determined by local assessors to be the total taxable value of land and additions on the property. | Land | Improvement |
|---|---|---|---|---|
| 2023 | $1,714 | $25,500 | $3,690 | $21,810 |
| 2022 | $1,451 | $20,310 | $4,620 | $15,690 |
| 2021 | $1,286 | $20,310 | $4,620 | $15,690 |
| 2020 | $1,227 | $18,430 | $3,690 | $14,740 |
| 2019 | $1,224 | $18,430 | $3,690 | $14,740 |
| 2018 | $1,193 | $16,230 | $1,940 | $14,290 |
| 2017 | $1,191 | $16,230 | $1,940 | $14,290 |
| 2016 | $1,045 | $13,660 | $2,580 | $11,080 |
| 2015 | $979 | $13,660 | $2,580 | $11,080 |
| 2014 | $1,106 | $15,280 | $4,540 | $10,740 |
Agents Affiliated with this Home
-
Ryan Kerlick

Seller's Agent in 2024
Ryan Kerlick
Berkshire Hathway Home Services
(314) 910-7801
14 in this area
191 Total Sales
-
Ann Behr
A
Seller Co-Listing Agent in 2024
Ann Behr
Berkshire Hathway Home Services
(314) 805-0501
4 in this area
32 Total Sales
-
Michelle Hable-Thies

Buyer's Agent in 2024
Michelle Hable-Thies
Realty Executives
(314) 307-4766
5 in this area
74 Total Sales
Map
Source: MARIS MLS
MLS Number: MIS24055813
APN: 28J-34-1379
- 3605 Tracey Rich Rd Unit 1A
- 3618 Tracey Rich Rd Unit 1B
- 2929 Hallmark Ln
- 2945 Hallmark Ln
- 1267 Darding Dr
- 2959 Annunciation Dr
- 809 Buckley Rd
- 3042 Copenhagen Dr
- 1190 Calley Dr Unit B
- 2553 Brush Ct Unit C
- 833 Hi Crest Dr
- 1182 Calley Dr Unit F
- 2615 Jonathan Dr
- 2541 Brush Ct Unit D
- 2604 Jonathan Dr
- 1239 Gardens Circle Dr Unit I
- 3671 Colonia Place Dr Unit A
- 4005 Northern Aire Dr
- 4231 Green Park Rd
- 2225 Rainbow Dr
