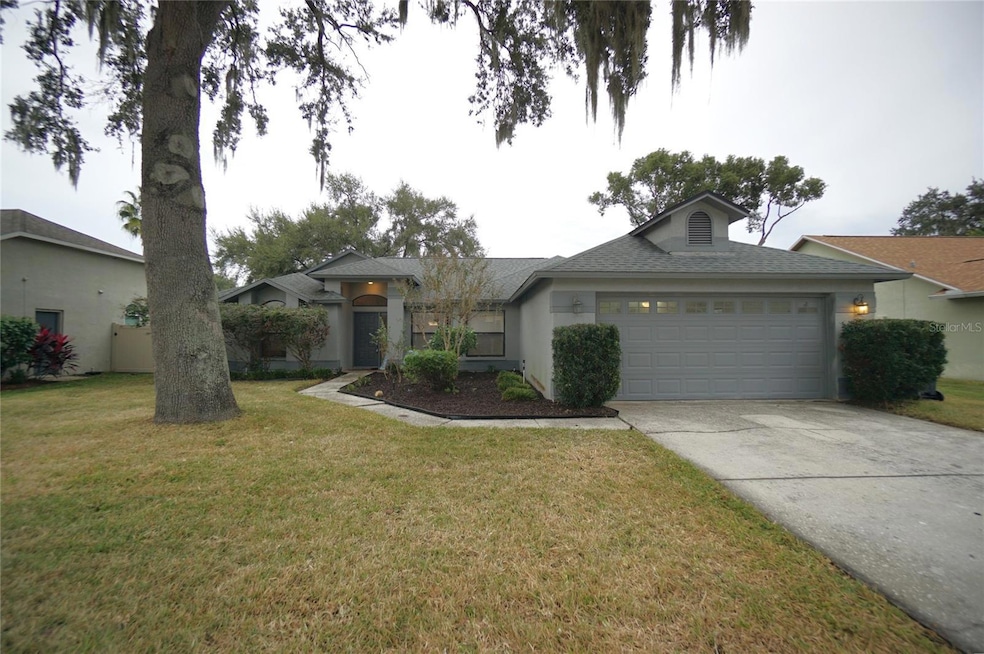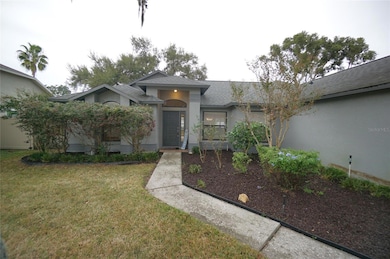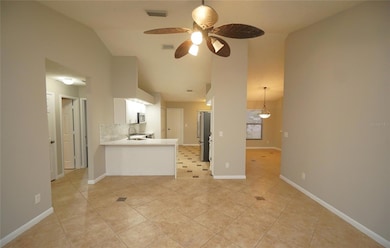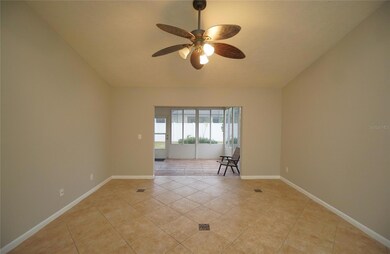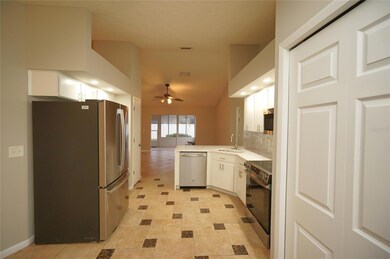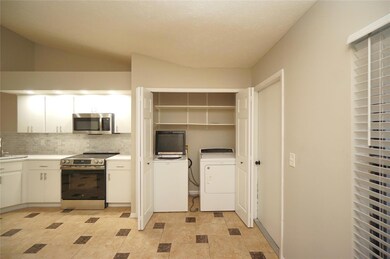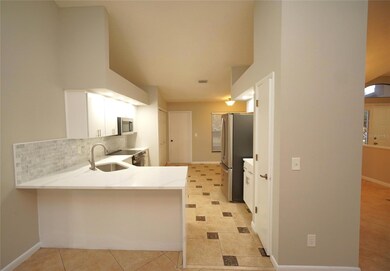3605 Treeline Dr Valrico, FL 33596
Highlights
- Open Floorplan
- Wood Flooring
- Family Room Off Kitchen
- Alafia Elementary School Rated A-
- Stone Countertops
- 2 Car Attached Garage
About This Home
Valrico - Spacious 3-bedroom, 2-bath, 2-car garage home featuring an open and inviting layout. The living room sits just off the kitchen and opens to the lanai, creating a seamless flow for everyday living and entertaining. A formal dining room offers additional space for gatherings and meals. The split bedroom floor plan provides privacy, with the primary suite featuring twin walk-in closets and a sliding glass door leading to the backyard. The ensuite bathroom includes dual sinks, a large walk-in shower, a garden bathtub, and a separate toilet room. Beautiful wood and tile flooring flow throughout the home. A large office with double doors offers the perfect workspace or flex room. Two additional bedrooms each feature window seats and double closets, with a hall bath that includes a tub/shower combo. The kitchen is equipped with a pantry and stainless-steel appliances, including a flat-top range, dishwasher, microwave, and French door refrigerator. A washer and dryer are conveniently located inside.
All residents are enrolled in the Resident Benefits Package which is an additional $60/month, payable with rent and includes utility concierge service making utility connection a breeze during your move-in, renters insurance, HVAC air filter delivered monthly (for applicable properties), our best-in-class resident rewards program, online maintenance portal, online rent payment portal, one late-fee waiver and much more!
If you decide to apply for one of our properties, there is a $99 per adult application fee that is non-refundable. Also, a $250 Lease Coordination Fee once the Application is approved. Anyone aged 18 or above residing at the property must apply. We will (1) check your credit report; (2) check for recent evictions; (3) verify your employment, if applicable; (4) personal income, assets, or assistance must be sufficient and verifiable; (5) verify your previous landlord references; and (6) perform criminal background screening; (7) be aware that some associations also have application fees. We encourage you not to apply if you have bad credit references or a poor rental history.
Listing Agent
HOFFMAN REALTY, LLC Brokerage Phone: 813-875-7474 License #687982 Listed on: 11/12/2025
Home Details
Home Type
- Single Family
Est. Annual Taxes
- $5,967
Year Built
- Built in 1990
Lot Details
- 8,468 Sq Ft Lot
Parking
- 2 Car Attached Garage
Interior Spaces
- 2,054 Sq Ft Home
- Open Floorplan
- Ceiling Fan
- Blinds
- Family Room Off Kitchen
- Combination Dining and Living Room
- Fire and Smoke Detector
Kitchen
- Eat-In Kitchen
- Range
- Microwave
- Dishwasher
- Stone Countertops
- Solid Wood Cabinet
Flooring
- Wood
- Ceramic Tile
Bedrooms and Bathrooms
- 3 Bedrooms
- Walk-In Closet
- 2 Full Bathrooms
- Soaking Tub
Laundry
- Laundry closet
- Dryer
- Washer
Utilities
- Central Heating and Cooling System
- Thermostat
Listing and Financial Details
- Residential Lease
- Security Deposit $2,650
- Property Available on 11/14/25
- The owner pays for trash collection
- 12-Month Minimum Lease Term
- $99 Application Fee
- Assessor Parcel Number U-07-30-21-36E-000002-00030.0
Community Details
Overview
- Property has a Home Owners Association
- Bloomingdale Section Pq Association
- Bloomingdale Sec P Q Subdivision
Pet Policy
- Pets up to 35 lbs
- Pet Size Limit
- 1 Pet Allowed
- $350 Pet Fee
- Breed Restrictions
Map
Source: Stellar MLS
MLS Number: TB8447550
APN: U-07-30-21-36E-000002-00030.0
- 3603 Treeline Dr
- 3614 Cold Creek Dr
- 3515 Springville Dr
- 2306 Colusa Ln
- 3834 Cold Creek Dr
- 3810 Hollow Wood Dr
- 3926 Northridge Dr
- 2522 Clareside Dr
- 2515 Centennial Falcon Dr
- 2524 Wrencrest Cir
- 2318 Kenwick Dr
- 2603 Shilo Ct
- 2539 Centennial Falcon Dr
- 3323 Anna George Dr
- 2043 Wild Heron Ct
- 2031 Wild Heron Ct
- 2013 Wild Heron Ct
- 1623 Shady Leaf Dr
- Coleman Plan at Vivir
- Oaklyn Plan at Vivir
- 2518 Clareside Dr
- 2527 Wrencrest Cir
- 2510 Gotham Way
- 1623 Carter Oaks Dr
- 2303 Needham Dr
- 2319 Needham Dr
- 2808 Falling Leaves Dr
- 2712 Falling Leaves Dr
- 3502 Bloomingdale Ave
- 3412 Eastmonte Dr
- 1210 Big Pine Dr Unit 1210
- 3611 Pine Knot Dr
- 4511 Oak River Cir
- 3261 Pleasant Willow Ct
- 2005 Dumont Dr
- 3906 Broomsedge Ln
- 3453 Timber Run Dr
- 1902 River Crossing Dr
- 3224 Pleasant Willow Ct
- 1432 Buckner Rd
