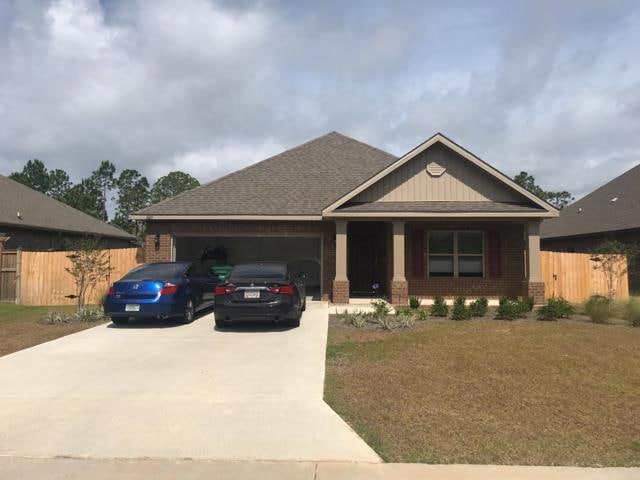3605 Turquoise Dr Navarre, FL 32566
4
Beds
2
Baths
1,835
Sq Ft
0.31
Acres
Highlights
- Contemporary Architecture
- Covered Patio or Porch
- Tray Ceiling
- Holley-Navarre Intermediate School Rated A-
- Hurricane or Storm Shutters
- Double Pane Windows
About This Home
4 Bedrooms and 2 Baths, less than a year old. This plan features an open design with bedrooms split into three different areas of the home so that everyone has a place for privacy. Granite kitchen and bathroom countertops, oversized tile shower as well as a garden tub and dual vanity in master suite. Oversized walk in closet in master bath. Covered front and back porches make this the perfect setting for outdoor entertaining. Huge fenced in back yard. There will be a $100 processing fee due at singing.
Home Details
Home Type
- Single Family
Est. Annual Taxes
- $3,600
Year Built
- Built in 2019
Parking
- 2 Car Garage
Home Design
- Contemporary Architecture
- Brick Exterior Construction
- Slab Foundation
- Frame Construction
- Dimensional Roof
- Ridge Vents on the Roof
Interior Spaces
- 1,835 Sq Ft Home
- 1-Story Property
- Shelving
- Woodwork
- Tray Ceiling
- Ceiling Fan
- Double Pane Windows
- Tinted Windows
- Insulated Doors
- Family Room
- Dining Area
- Washer and Dryer Hookup
Kitchen
- Breakfast Bar
- Electric Oven
- Self-Cleaning Oven
- Stove
- Induction Cooktop
- Microwave
- Dishwasher
- Kitchen Island
- Disposal
Flooring
- Wall to Wall Carpet
- Vinyl
Bedrooms and Bathrooms
- 4 Bedrooms
- Split Bedroom Floorplan
- Walk-In Closet
- 2 Full Bathrooms
- Dual Vanity Sinks in Primary Bathroom
- Separate Shower in Primary Bathroom
- Garden Bath
Home Security
- Hurricane or Storm Shutters
- Fire and Smoke Detector
Schools
- Holley-Navarre Elementary And Middle School
- Navarre High School
Utilities
- Heat Pump System
- Electric Water Heater
Additional Features
- Covered Patio or Porch
- Lot Dimensions are 70x140
Community Details
- Treasure Isle Estates Subdivision
- The community has rules related to covenants
Listing and Financial Details
- 12 Month Lease Term
- Assessor Parcel Number 38-1S-27-5465-00F00-0180
Map
Source: Navarre Area Board of REALTORS®
MLS Number: 984089
APN: 38-1S-27-5465-00F00-0180
Nearby Homes
- 3526 Moonstone Dr
- 3531 Moonstone Dr
- 7148 Gordon Evans Rd
- 3564 Pearl Ct
- 3527 Turquoise Dr
- 3521 Turquoise Dr
- 3643 Pearl Ct
- 3497 Turquoise Dr
- 7028 Gordon Evans Rd
- 3618 Topaz Cir
- 7279 Gordon Evans Rd
- 7283 Gordon Evans Rd
- 7112 Wells Ave
- 7161 Blueberry Ln
- 7121 Wells Ave
- 3304 Secret Isle Way
- 6957 Santa Clara Dr
- 6875 Santa Clara Dr
- 6978 Nelson St
- 7148 Gordon Evans Rd
- 3613 Burton Cir
- 3151 Rodebush Ln
- 2983 Shearwater Dr
- 7131 Majestic Blvd
- 2881 Leahs Ln
- 2805 Braswell St
- 2720 Jewel Rd
- 2619 Stormy Cir
- 2717 Bay Club Dr
- 2703 Bay Club Dr
- 7433 Rexford St
- 7442 Treasure St
- 2321 Crescent Rd
- 7423 Olympia St
- 8544 Holley Hills Cir
- 8484 Holley Hills Cir
- 6658 Redfield St
- 7400 Frankfort St
- 2715 River Run Rd







