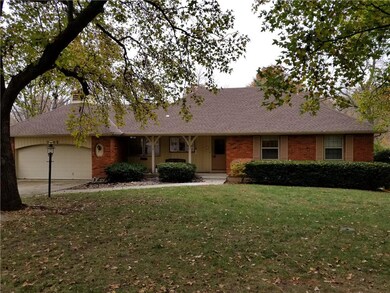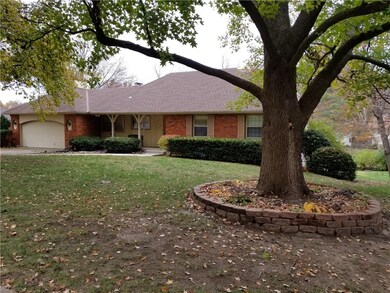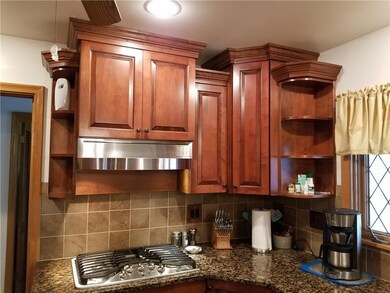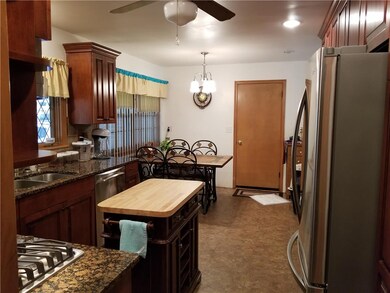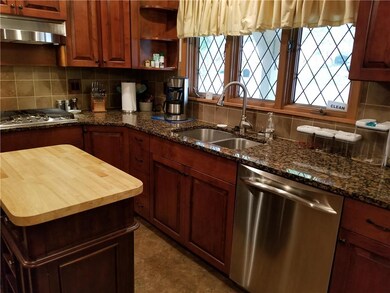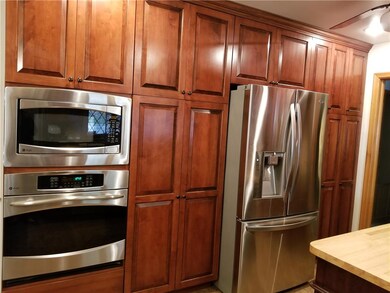
3605 Vernon Dr Independence, MO 64055
Luff NeighborhoodHighlights
- 21,780 Sq Ft lot
- Recreation Room
- Ranch Style House
- Family Room with Fireplace
- Vaulted Ceiling
- Granite Countertops
About This Home
As of April 2025This wonderful straight ranch is located on a quiet treed street on a half acre. This brick front ranch has steel siding. Prepare to be impressed with the totally remodeled kitchen with granite counters and all stainless steel appliances, gas range and two pantries with pull out shelves. The pictures speak for themselves! New carpet on main level with hardwood floors under carpeting. Basement is a walk out and could easily be a separate living quarters. Laundry chute in linen closet. Check this out! Main drain was replaced and has a lifetime warranty. Island in kitchen is not staying with home.
Last Agent to Sell the Property
RE/MAX Premier Properties License #1999111940 Listed on: 11/13/2017

Home Details
Home Type
- Single Family
Est. Annual Taxes
- $1,948
Year Built
- Built in 1961
Lot Details
- 0.5 Acre Lot
- Many Trees
Parking
- 2 Car Attached Garage
- Front Facing Garage
Home Design
- Ranch Style House
- Traditional Architecture
- Composition Roof
- Metal Siding
Interior Spaces
- Wet Bar: Fireplace, Laminate Counters, Shades/Blinds, Shower Only, Shower Over Tub, All Carpet, Ceiling Fan(s), All Window Coverings, Granite Counters, Pantry
- Built-In Features: Fireplace, Laminate Counters, Shades/Blinds, Shower Only, Shower Over Tub, All Carpet, Ceiling Fan(s), All Window Coverings, Granite Counters, Pantry
- Vaulted Ceiling
- Ceiling Fan: Fireplace, Laminate Counters, Shades/Blinds, Shower Only, Shower Over Tub, All Carpet, Ceiling Fan(s), All Window Coverings, Granite Counters, Pantry
- Skylights
- Wood Burning Fireplace
- Shades
- Plantation Shutters
- Drapes & Rods
- Family Room with Fireplace
- 2 Fireplaces
- Great Room with Fireplace
- Recreation Room
- Finished Basement
- Walk-Out Basement
- Attic Fan
Kitchen
- Eat-In Kitchen
- Granite Countertops
- Laminate Countertops
Flooring
- Wall to Wall Carpet
- Linoleum
- Laminate
- Stone
- Ceramic Tile
- Luxury Vinyl Plank Tile
- Luxury Vinyl Tile
Bedrooms and Bathrooms
- 3 Bedrooms
- Cedar Closet: Fireplace, Laminate Counters, Shades/Blinds, Shower Only, Shower Over Tub, All Carpet, Ceiling Fan(s), All Window Coverings, Granite Counters, Pantry
- Walk-In Closet: Fireplace, Laminate Counters, Shades/Blinds, Shower Only, Shower Over Tub, All Carpet, Ceiling Fan(s), All Window Coverings, Granite Counters, Pantry
- Double Vanity
- Fireplace
Laundry
- Laundry Room
- Laundry on lower level
Schools
- Three Trails Elementary School
- Van Horn High School
Additional Features
- Enclosed patio or porch
- Separate Entry Quarters
- Forced Air Heating and Cooling System
Community Details
- Virginia Heights Subdivision
Listing and Financial Details
- Assessor Parcel Number 33-310-06-03-00-0-00-000
Ownership History
Purchase Details
Home Financials for this Owner
Home Financials are based on the most recent Mortgage that was taken out on this home.Purchase Details
Purchase Details
Home Financials for this Owner
Home Financials are based on the most recent Mortgage that was taken out on this home.Purchase Details
Home Financials for this Owner
Home Financials are based on the most recent Mortgage that was taken out on this home.Purchase Details
Home Financials for this Owner
Home Financials are based on the most recent Mortgage that was taken out on this home.Similar Homes in Independence, MO
Home Values in the Area
Average Home Value in this Area
Purchase History
| Date | Type | Sale Price | Title Company |
|---|---|---|---|
| Warranty Deed | -- | Security 1St Title | |
| Warranty Deed | -- | None Listed On Document | |
| Personal Reps Deed | $165,000 | None Listed On Document | |
| Warranty Deed | -- | Kansas City Title Inc | |
| Warranty Deed | -- | Realty Title Co |
Mortgage History
| Date | Status | Loan Amount | Loan Type |
|---|---|---|---|
| Previous Owner | $157,870 | FHA | |
| Previous Owner | $162,138 | FHA | |
| Previous Owner | $168,911 | New Conventional | |
| Previous Owner | $102,125 | Purchase Money Mortgage |
Property History
| Date | Event | Price | Change | Sq Ft Price |
|---|---|---|---|---|
| 04/16/2025 04/16/25 | Sold | -- | -- | -- |
| 03/18/2025 03/18/25 | Pending | -- | -- | -- |
| 03/10/2025 03/10/25 | For Sale | $325,000 | 0.0% | $129 / Sq Ft |
| 02/26/2025 02/26/25 | Pending | -- | -- | -- |
| 02/01/2025 02/01/25 | For Sale | $325,000 | +48.0% | $129 / Sq Ft |
| 09/19/2024 09/19/24 | Sold | -- | -- | -- |
| 09/04/2024 09/04/24 | Pending | -- | -- | -- |
| 08/28/2024 08/28/24 | For Sale | $219,600 | +25.6% | $100 / Sq Ft |
| 02/26/2018 02/26/18 | Sold | -- | -- | -- |
| 01/19/2018 01/19/18 | Pending | -- | -- | -- |
| 01/18/2018 01/18/18 | Price Changed | $174,900 | -2.8% | $80 / Sq Ft |
| 11/13/2017 11/13/17 | For Sale | $179,900 | -- | $82 / Sq Ft |
Tax History Compared to Growth
Tax History
| Year | Tax Paid | Tax Assessment Tax Assessment Total Assessment is a certain percentage of the fair market value that is determined by local assessors to be the total taxable value of land and additions on the property. | Land | Improvement |
|---|---|---|---|---|
| 2024 | $2,366 | $34,145 | $6,869 | $27,276 |
| 2023 | $2,312 | $34,145 | $4,929 | $29,216 |
| 2022 | $2,217 | $30,020 | $6,365 | $23,655 |
| 2021 | $2,217 | $30,020 | $6,365 | $23,655 |
| 2020 | $1,998 | $26,291 | $6,365 | $19,926 |
| 2019 | $1,966 | $26,291 | $6,365 | $19,926 |
| 2018 | $1,981 | $25,297 | $4,933 | $20,364 |
| 2017 | $1,951 | $25,297 | $4,933 | $20,364 |
| 2016 | $1,951 | $24,663 | $4,110 | $20,553 |
| 2014 | $1,853 | $23,944 | $3,990 | $19,954 |
Agents Affiliated with this Home
-
Nic Helm

Seller's Agent in 2025
Nic Helm
Sold in KC LLC
(618) 339-9631
1 in this area
49 Total Sales
-
Janet Strickland
J
Buyer's Agent in 2025
Janet Strickland
ReeceNichols- Leawood Town Center
(816) 517-8751
2 in this area
31 Total Sales
-
Jan Jordan

Seller's Agent in 2024
Jan Jordan
Keller Williams Platinum Prtnr
(816) 510-4851
1 in this area
20 Total Sales
-
Shari Faulkner
S
Seller's Agent in 2018
Shari Faulkner
RE/MAX Premier Properties
(888) 220-0988
54 Total Sales
-
Daniel Ashley

Buyer's Agent in 2018
Daniel Ashley
RE/MAX Heritage
(816) 824-2213
1 in this area
139 Total Sales
Map
Source: Heartland MLS
MLS Number: 2079088
APN: 33-310-06-03-00-0-00-000
- 3705 S Marion Ct
- 3517 Shady Bend Dr
- 3525 S Woodland Ct
- 3302 S Willis Ave
- 3810 S Woodland Ave
- 12804 E 39th Terrace S
- 12400 E 39th Terrace S
- 12913 E 33rd St S
- 3649 S Park Ave
- 12905 E 33rd St S
- 4009 S Crysler #43 Ave
- 4007 S Crysler Ave Unit 5
- 4007 S Crysler Ave Unit 6
- 4007 S Crysler Ave Unit 8
- 4005 S Crysler Ave Unit 10
- 12909 E 40th St S
- 4013 S Crysler Ave Unit 8
- 13400 E 39th Street Ct S
- 4022 S Fuller Ave
- 13601 E 35th St S

