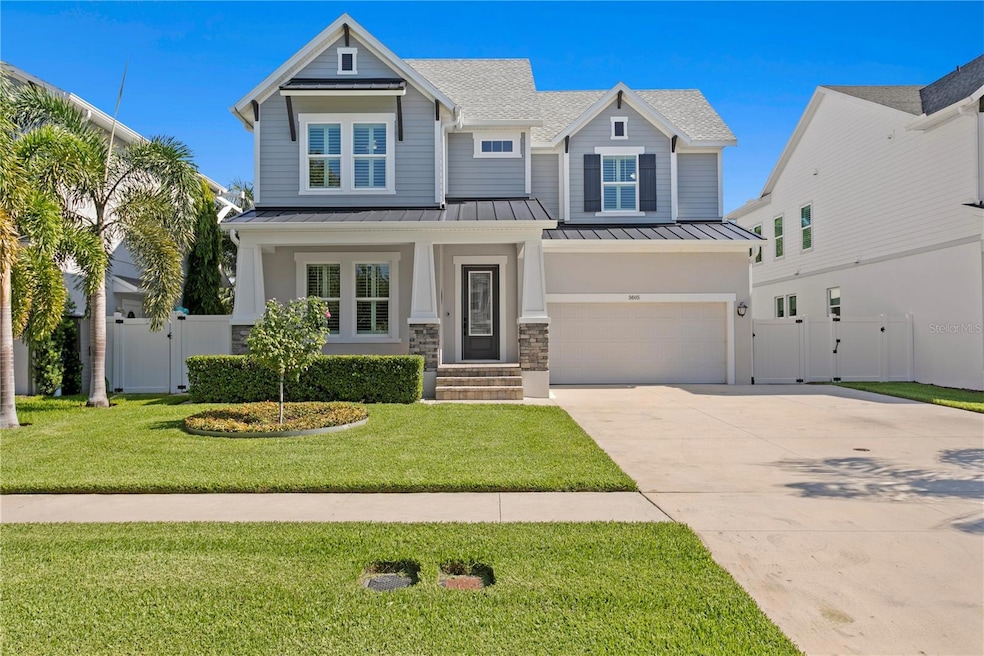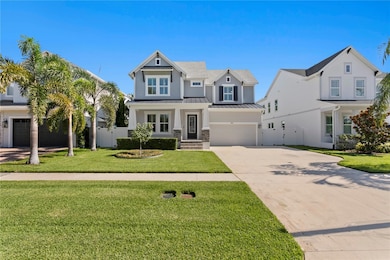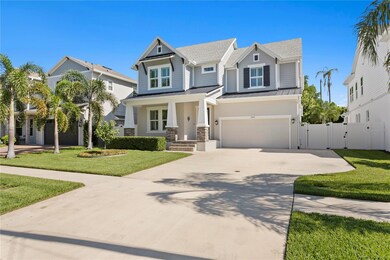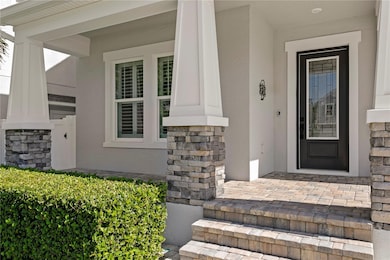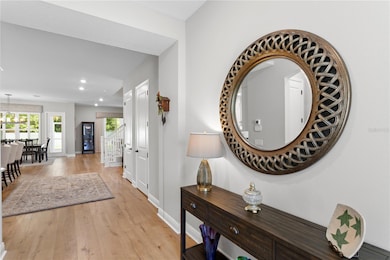
Estimated payment $9,961/month
Highlights
- View of Trees or Woods
- Outdoor Kitchen
- High Ceiling
- Grady Elementary School Rated A
- Loft
- Great Room
About This Home
Under contract-accepting backup offers. Welcome home to 3605 W. Dale Avenue – a stunning David Weekley home built in 2021, perched on a large, elevated lot in the heart of South Tampa. At 20 feet above sea level, the home experienced no flooding from the 2024 storms. This nearly new home with 3,521 sq. ft., 5 bedrooms and 4.5 baths offers high-quality construction, stylish design, and a thoughtful floor plan with flexible living spaces that balance comfort and functionality. Upon entry, you’ll notice 10-foot ceilings that make everything feel open and bright. The main floor features a gorgeous chef’s kitchen with a gas cooktop and cabinets that reach the ceiling providing abundant storage. Designed for effortless flow, the kitchen opens to the expansive dining and family rooms – perfect for everyday living and entertaining. A generously sized bedroom and full bath on this level offer a flexible space which is ideal for guests, a home office, or whatever fits your needs. Ten-foot ceilings continue throughout the expansive second level. The luxurious primary suite features an incredible custom closet and huge spa-like bathroom. Upstairs you will also find 3 additional bedrooms, 2 full baths, a spacious laundry room with a utility sink and a versatile loft-ideal for a playroom, home gym, or work-from-home space. Outdoor living is truly special here, with a screened-in porch featuring a custom-built-in grill connected to natural gas with a prep sink, a convenient outdoor half bath, and plenty of room for entertaining. The fully fenced, spacious backyard has endless potential as there is a lot of space for a pool, fire pit, or for you to create your dream outdoor retreat. Smart upgrades for long-term peace of mind include a whole-house Generac generator powered by natural gas. The system is designed to seamlessly and automatically activate in the event of a power outage, fully integrated with Tampa Electric for uninterrupted service. Plus, the electrical and internet wiring is safely enclosed in conduit beneath the home. The extended driveway offers an additional parking pad, and the oversized garage accommodates three cars (two in tandem), with soaring ceilings and incredible built-in cabinets, shelving, and storage space—far beyond the typical. This beautifully designed home has been meticulously maintained. Move right into this dream home!
Listing Agent
KELLER WILLIAMS TAMPA CENTRAL Brokerage Phone: 813-865-0700 License #3244451 Listed on: 06/27/2025

Home Details
Home Type
- Single Family
Est. Annual Taxes
- $16,114
Year Built
- Built in 2021
Lot Details
- 7,290 Sq Ft Lot
- Lot Dimensions are 54x135
- South Facing Home
- Vinyl Fence
- Mature Landscaping
- Property is zoned RS-60
Parking
- 3 Car Attached Garage
- Parking Pad
- Tandem Parking
- Garage Door Opener
- Driveway
Home Design
- Slab Foundation
- Frame Construction
- Shingle Roof
- Metal Roof
- Block Exterior
- Stucco
Interior Spaces
- 3,521 Sq Ft Home
- 2-Story Property
- Tray Ceiling
- High Ceiling
- Ceiling Fan
- Double Pane Windows
- Insulated Windows
- Shutters
- Drapes & Rods
- Sliding Doors
- Great Room
- Family Room Off Kitchen
- Dining Room
- Loft
- Inside Utility
- Views of Woods
Kitchen
- Built-In Convection Oven
- Cooktop<<rangeHoodToken>>
- Recirculated Exhaust Fan
- <<microwave>>
- Dishwasher
- Wine Refrigerator
- Granite Countertops
- Disposal
Flooring
- Carpet
- Laminate
- Tile
Bedrooms and Bathrooms
- 5 Bedrooms
- Primary Bedroom Upstairs
- Split Bedroom Floorplan
- En-Suite Bathroom
- Walk-In Closet
- Makeup or Vanity Space
- Private Water Closet
- <<tubWithShowerToken>>
- Shower Only
Laundry
- Laundry Room
- Laundry on upper level
- Dryer
- Washer
Home Security
- Home Security System
- Hurricane or Storm Shutters
- Fire and Smoke Detector
Eco-Friendly Details
- Reclaimed Water Irrigation System
Outdoor Features
- Covered patio or porch
- Outdoor Kitchen
- Exterior Lighting
- Outdoor Grill
- Rain Gutters
Schools
- Grady Elementary School
- Coleman Middle School
- Plant High School
Utilities
- Central Heating and Cooling System
- Vented Exhaust Fan
- Thermostat
- Underground Utilities
- Power Generator
- Natural Gas Connected
- Tankless Water Heater
- Gas Water Heater
- Water Softener
- High Speed Internet
- Cable TV Available
Community Details
- No Home Owners Association
- Built by David Weekley
- Pershing Park Subdivision
Listing and Financial Details
- Visit Down Payment Resource Website
- Legal Lot and Block 20 / 2
- Assessor Parcel Number A-21-29-18-3ME-000002-00020.0
Map
Home Values in the Area
Average Home Value in this Area
Tax History
| Year | Tax Paid | Tax Assessment Tax Assessment Total Assessment is a certain percentage of the fair market value that is determined by local assessors to be the total taxable value of land and additions on the property. | Land | Improvement |
|---|---|---|---|---|
| 2024 | $16,115 | $874,159 | -- | -- |
| 2023 | $15,753 | $848,698 | $0 | $0 |
| 2022 | $15,370 | $823,979 | $0 | $0 |
| 2021 | $3,774 | $191,435 | $191,435 | $0 |
| 2020 | $1,040 | $86,564 | $0 | $0 |
| 2019 | $1,000 | $84,618 | $0 | $0 |
| 2018 | $975 | $83,040 | $0 | $0 |
| 2017 | $943 | $208,894 | $0 | $0 |
| 2016 | $905 | $79,659 | $0 | $0 |
| 2015 | $868 | $79,105 | $0 | $0 |
| 2014 | $816 | $78,477 | $0 | $0 |
| 2013 | -- | $77,317 | $0 | $0 |
Property History
| Date | Event | Price | Change | Sq Ft Price |
|---|---|---|---|---|
| 06/28/2025 06/28/25 | Pending | -- | -- | -- |
| 06/27/2025 06/27/25 | For Sale | $1,555,900 | +29.3% | $442 / Sq Ft |
| 07/28/2021 07/28/21 | Sold | $1,203,714 | +0.3% | $345 / Sq Ft |
| 04/06/2021 04/06/21 | Pending | -- | -- | -- |
| 04/06/2021 04/06/21 | For Sale | $1,199,990 | -- | $344 / Sq Ft |
Purchase History
| Date | Type | Sale Price | Title Company |
|---|---|---|---|
| Warranty Deed | $1,203,800 | Town Square Title Ltd | |
| Warranty Deed | $330,000 | Town Square Title Ltd |
Mortgage History
| Date | Status | Loan Amount | Loan Type |
|---|---|---|---|
| Open | $803,714 | New Conventional | |
| Previous Owner | $178,500 | New Conventional | |
| Previous Owner | $192,500 | Unknown | |
| Previous Owner | $20,000 | Credit Line Revolving | |
| Previous Owner | $142,200 | New Conventional | |
| Previous Owner | $142,200 | Unknown | |
| Previous Owner | $35,000 | New Conventional |
Similar Homes in Tampa, FL
Source: Stellar MLS
MLS Number: TB8392727
APN: A-21-29-18-3ME-000002-00020.0
- 3608 W Horatio St
- 3702 W Horatio St
- 609 S Glen Ave Unit E
- 609 S Glen Ave Unit B
- 3616 W Platt St
- 3709 W Dale Ave
- 3405 W Swann Ave Unit 9
- 715 S Himes Ave
- 3315 W De Leon St Unit 19
- 527 S Lincoln Ave Unit 108
- 3310 W Swann Ave
- 3702 W Roland St Unit 2
- 3607 W Roland St
- 115 S Beverly Ave
- 3215 W De Leon St Unit 6
- 410 S Church Ave
- 202 S Lincoln Ave
- 3205 W De Leon St Unit F
- 3622 W Mullen Ave
- 3206 W Azeele St Unit 120
