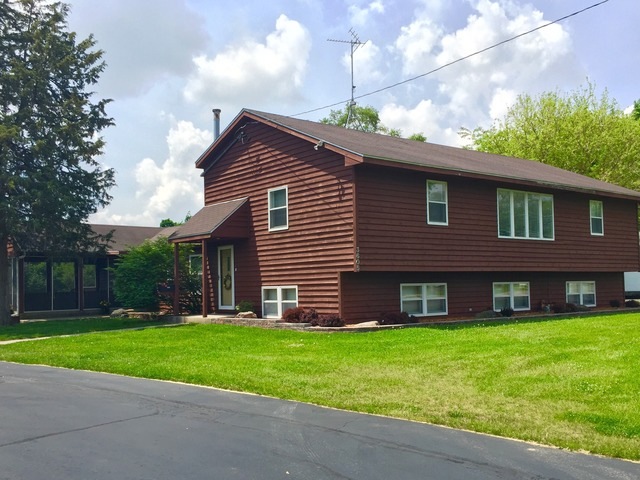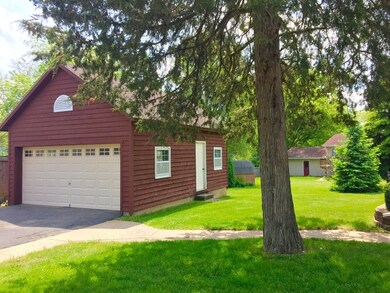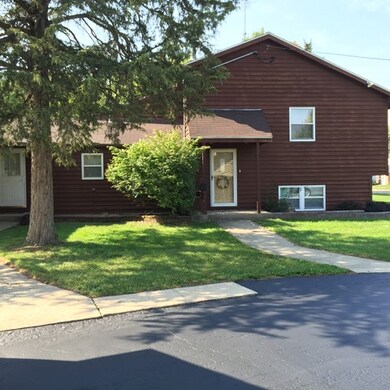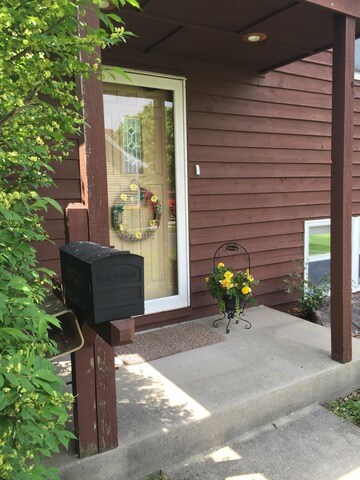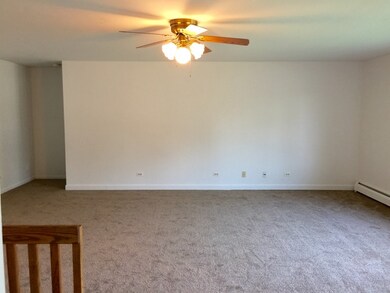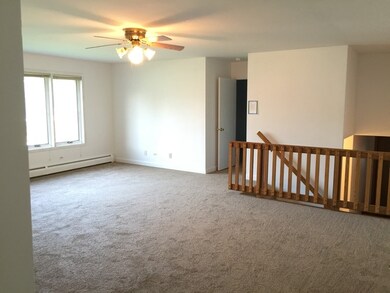
3605 W John St McHenry, IL 60050
Estimated Value: $314,000 - $416,000
Highlights
- Main Floor Bedroom
- 2 Car Detached Garage
- Living Room
- Screened Porch
- Garage ceiling height seven feet or more
- 3-minute walk to Jaycee Park
About This Home
As of December 2016*****READY TO MOVE IN WITH TONS OF SPACE FOR THE PRICE!*****Five Bedroom Home Newly UPDATED with Carpeting and Paint throughout. Lovely yard with a fresh Seal Coated Driveway. Enjoy Restaurants, Shopping and All Area Activities Nearby. This Spacious home has three bedrooms, laundry and 1.5 Baths on the Main Level, Along with a Great Eat-in Kitchen and Breakfast Bar. A few steps up to the 2nd level you will find the Main Living Room, Two more Bedrooms and a Full Bathroom with Shower. On the Lower level you will be wowed by the Expansive, Finished, English Basement. This area has lots of possibilities and is a GREAT SPACE with tons of storage too! One last Gem is the 2nd, lower level Basement, Currently used for storage and a work area. Steps lead out to the large back yard & separate paved area on side of home for Boat or RV Storage. Home has a Screened-in Porch, Beautiful Back and Side yards, 3 Separate levels of living space and conveniently located close to schools and parks.
Home Details
Home Type
- Single Family
Est. Annual Taxes
- $6,487
Year Built
- Built in 1978
Lot Details
- 0.37 Acre Lot
- Lot Dimensions are 98 x 137 x 135 x 132
Parking
- 2 Car Detached Garage
- Garage ceiling height seven feet or more
- Driveway
- Parking Included in Price
Home Design
- Split Level with Sub
- Tri-Level Property
- Asphalt Roof
- Cedar
Interior Spaces
- 2,900 Sq Ft Home
- Central Vacuum
- Ceiling Fan
- Family Room
- Living Room
- Dining Room
- Screened Porch
- Laminate Flooring
- Storm Screens
Kitchen
- Range
- Microwave
- Dishwasher
- Disposal
Bedrooms and Bathrooms
- 5 Bedrooms
- 5 Potential Bedrooms
- Main Floor Bedroom
- Bathroom on Main Level
Laundry
- Laundry Room
- Laundry on main level
Finished Basement
- Partial Basement
- Sump Pump
- Sub-Basement
Schools
- Edgebrook Elementary School
- Mchenry Middle School
- Mchenry High School-East Campus
Utilities
- No Cooling
- Baseboard Heating
- Heating System Uses Steam
- Water Softener is Owned
Listing and Financial Details
- Senior Tax Exemptions
- Homeowner Tax Exemptions
Ownership History
Purchase Details
Home Financials for this Owner
Home Financials are based on the most recent Mortgage that was taken out on this home.Similar Homes in the area
Home Values in the Area
Average Home Value in this Area
Purchase History
| Date | Buyer | Sale Price | Title Company |
|---|---|---|---|
| Brun Taffy D | $168,000 | Chicago Title |
Mortgage History
| Date | Status | Borrower | Loan Amount |
|---|---|---|---|
| Previous Owner | Etten Joseph J | $137,000 | |
| Previous Owner | Etten Joseph J | $144,000 | |
| Previous Owner | Etten Joseph J | $115,000 | |
| Previous Owner | Etten Joseph J | $62,500 | |
| Previous Owner | Etten Joseph J | $65,000 | |
| Previous Owner | Etten Joseph J | $50,000 |
Property History
| Date | Event | Price | Change | Sq Ft Price |
|---|---|---|---|---|
| 12/15/2016 12/15/16 | Sold | $168,000 | -3.9% | $58 / Sq Ft |
| 11/18/2016 11/18/16 | Pending | -- | -- | -- |
| 09/25/2016 09/25/16 | For Sale | $174,900 | -- | $60 / Sq Ft |
Tax History Compared to Growth
Tax History
| Year | Tax Paid | Tax Assessment Tax Assessment Total Assessment is a certain percentage of the fair market value that is determined by local assessors to be the total taxable value of land and additions on the property. | Land | Improvement |
|---|---|---|---|---|
| 2023 | $7,634 | $98,644 | $11,082 | $87,562 |
| 2022 | $5,961 | $73,753 | $10,281 | $63,472 |
| 2021 | $5,644 | $68,684 | $9,574 | $59,110 |
| 2020 | $4,456 | $65,821 | $9,175 | $56,646 |
| 2019 | $4,640 | $62,502 | $8,712 | $53,790 |
| 2018 | $5,157 | $59,668 | $8,317 | $51,351 |
| 2017 | $6,610 | $56,000 | $7,806 | $48,194 |
| 2016 | $6,633 | $64,940 | $7,295 | $57,645 |
| 2013 | -- | $61,175 | $7,182 | $53,993 |
Agents Affiliated with this Home
-
Maureen Forgette

Seller's Agent in 2016
Maureen Forgette
Century 21 Integra
(815) 354-4236
41 in this area
167 Total Sales
-
Pamela Wagner

Seller Co-Listing Agent in 2016
Pamela Wagner
HomeSmart Connect LLC
(847) 745-9101
1 in this area
12 Total Sales
-
Christine Hauck

Buyer's Agent in 2016
Christine Hauck
Century 21 Integra
(815) 347-9217
11 in this area
57 Total Sales
Map
Source: Midwest Real Estate Data (MRED)
MLS Number: 09351658
APN: 09-35-132-014
- 1001 N Green St
- 910 Center St
- 914 Front St
- 3701 W Elm St
- Lot 7 Dowell Rd
- 4119 W Elm St
- Lot 1 W Elm St
- Lots 14-20 Ringwood Rd
- 6447 Illinois 120
- 3906 West Ave
- 3511 W Shepherd Hill Ln
- 3907 Clearbrook Ave
- 4104 W Elm St
- 1015 N River Rd
- 611 N John St
- 1007 N River Rd
- 401 N Shepherd Hill Ln
- 4305 South St
- 214 N Timothy Ln
- 1423 N River Rd
