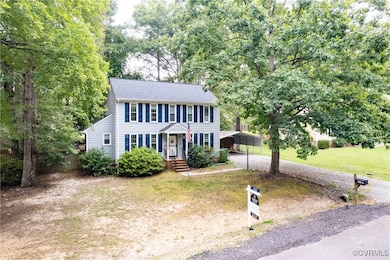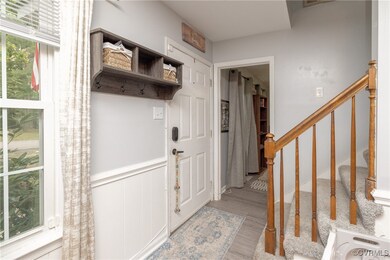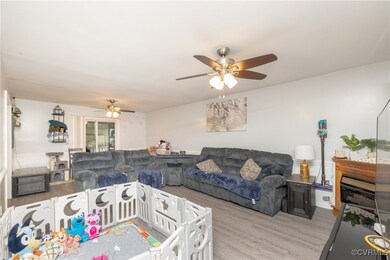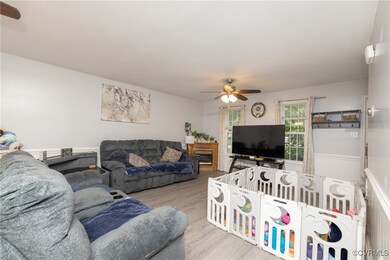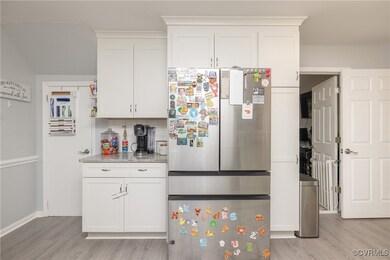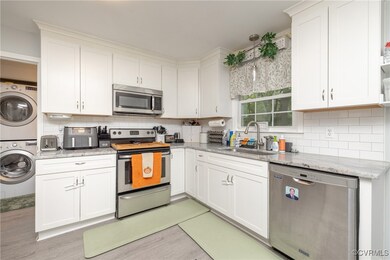
3605 Welch Ct Chesterfield, VA 23832
South Richmond NeighborhoodHighlights
- Colonial Architecture
- Main Floor Bedroom
- Granite Countertops
- Deck
- High Ceiling
- Screened Porch
About This Home
As of December 2024Welcome to 3605 Welch Ct! This beautifully updated and move-in-ready home is a true gem, offering modern conveniences and style in a prime location. Boasting 4 bedrooms and 3 full bathrooms, this home is designed with comfort and functionality in mind. The first floor features a convenient bedroom and full bathroom, perfect for guests or as a private home office. Upstairs, you’ll find the spacious primary suite along with two additional bedrooms, ideal for children, guests, or work-from-home spaces. The recently renovated kitchen is a chef's dream, complete with stainless steel appliances, granite countertops, a stylish backsplash, and newer cabinets and flooring. Updates continue throughout the home, including a newer roof, updated windows and a new HVAC system (2023), ensuring comfort all year round.
Step outside to relax on the screened porch overlooking the expansive backyard, perfect for entertaining or enjoying quiet evenings. Conveniently located near grocery stores, highways, and other amenities, 3605 Welch Ct is ready for you to call it home. *Back on the market, no fault of seller!*
Last Agent to Sell the Property
BHHS PenFed Realty Brokerage Email: agentservices@penfedrealty.com License #0225217548

Home Details
Home Type
- Single Family
Est. Annual Taxes
- $2,250
Year Built
- Built in 1984
Lot Details
- 10,542 Sq Ft Lot
- Cul-De-Sac
- Back Yard Fenced
- Zoning described as R7
Home Design
- Colonial Architecture
- Frame Construction
- Composition Roof
- Vinyl Siding
Interior Spaces
- 1,606 Sq Ft Home
- 2-Story Property
- Wired For Data
- High Ceiling
- Ceiling Fan
- Recessed Lighting
- Gas Fireplace
- Dining Area
- Screened Porch
- Crawl Space
Kitchen
- Eat-In Kitchen
- Electric Cooktop
- Stove
- Dishwasher
- Granite Countertops
- Disposal
Flooring
- Partially Carpeted
- Vinyl
Bedrooms and Bathrooms
- 4 Bedrooms
- Main Floor Bedroom
- En-Suite Primary Bedroom
- Walk-In Closet
- 3 Full Bathrooms
Parking
- Carport
- Driveway
- Unpaved Parking
Outdoor Features
- Deck
Schools
- Jacobs Road Elementary School
- Manchester Middle School
- Manchester High School
Utilities
- Central Air
- Heat Pump System
- Water Heater
- High Speed Internet
Community Details
- Belmont Hills West Subdivision
Listing and Financial Details
- Tax Lot 5
- Assessor Parcel Number 766-69-19-46-700-000
Ownership History
Purchase Details
Home Financials for this Owner
Home Financials are based on the most recent Mortgage that was taken out on this home.Purchase Details
Home Financials for this Owner
Home Financials are based on the most recent Mortgage that was taken out on this home.Purchase Details
Home Financials for this Owner
Home Financials are based on the most recent Mortgage that was taken out on this home.Purchase Details
Home Financials for this Owner
Home Financials are based on the most recent Mortgage that was taken out on this home.Map
Similar Homes in Chesterfield, VA
Home Values in the Area
Average Home Value in this Area
Purchase History
| Date | Type | Sale Price | Title Company |
|---|---|---|---|
| Bargain Sale Deed | $351,000 | First American Title | |
| Bargain Sale Deed | $351,000 | First American Title | |
| Deed | $310,000 | Old Republic National Title | |
| Warranty Deed | $145,000 | West Hundred Title Co Llc | |
| Warranty Deed | -- | -- |
Mortgage History
| Date | Status | Loan Amount | Loan Type |
|---|---|---|---|
| Open | $315,900 | New Conventional | |
| Closed | $315,900 | New Conventional | |
| Previous Owner | $321,500 | VA | |
| Previous Owner | $317,130 | VA | |
| Previous Owner | $181,000 | Stand Alone Refi Refinance Of Original Loan | |
| Previous Owner | $180,000 | VA | |
| Previous Owner | $145,000 | VA | |
| Previous Owner | $130,142 | FHA | |
| Previous Owner | $78,200 | New Conventional |
Property History
| Date | Event | Price | Change | Sq Ft Price |
|---|---|---|---|---|
| 12/02/2024 12/02/24 | Sold | $351,000 | +0.3% | $219 / Sq Ft |
| 10/28/2024 10/28/24 | Pending | -- | -- | -- |
| 10/24/2024 10/24/24 | For Sale | $349,900 | 0.0% | $218 / Sq Ft |
| 10/21/2024 10/21/24 | Pending | -- | -- | -- |
| 09/20/2024 09/20/24 | For Sale | $349,900 | +12.9% | $218 / Sq Ft |
| 10/19/2022 10/19/22 | Sold | $310,000 | +3.4% | $193 / Sq Ft |
| 09/17/2022 09/17/22 | Pending | -- | -- | -- |
| 09/06/2022 09/06/22 | For Sale | $299,900 | -- | $187 / Sq Ft |
Tax History
| Year | Tax Paid | Tax Assessment Tax Assessment Total Assessment is a certain percentage of the fair market value that is determined by local assessors to be the total taxable value of land and additions on the property. | Land | Improvement |
|---|---|---|---|---|
| 2024 | $2,642 | $275,100 | $54,000 | $221,100 |
| 2023 | $2,250 | $247,200 | $51,000 | $196,200 |
| 2022 | $2,135 | $232,100 | $48,000 | $184,100 |
| 2021 | $1,940 | $197,300 | $45,000 | $152,300 |
| 2020 | $1,777 | $187,100 | $43,000 | $144,100 |
| 2019 | $1,682 | $177,100 | $41,000 | $136,100 |
| 2018 | $1,538 | $161,900 | $36,000 | $125,900 |
| 2017 | $1,450 | $151,000 | $36,000 | $115,000 |
| 2016 | $1,440 | $150,000 | $36,000 | $114,000 |
| 2015 | $1,377 | $140,800 | $36,000 | $104,800 |
| 2014 | $1,351 | $138,100 | $36,000 | $102,100 |
Source: Central Virginia Regional MLS
MLS Number: 2424368
APN: 766-69-19-46-700-000
- 3500 Slate Ct
- 3740 Turner Rd
- 7107 Dortonway Place
- 3906 Autumn Mist Dr
- 15506 Match Rail Place
- 3604 Stevens Wood Ct
- 3947 Beethoven Ct
- 7404 Newbys Ct
- 3907 Beethoven Ct
- 7217 Leire Ln
- 7408 Newbys Ct
- 6113 Walderbrook Rd
- 3425 Newbys Bridge Rd
- 4704 Milfax Rd
- 4614 Milfax Rd
- 5939 Fieldstone Rd
- 4407 Ketcham Dr
- 4240 Lamplighter Dr
- 6018 Partingdale Cir
- 4224 Litchfield Dr

