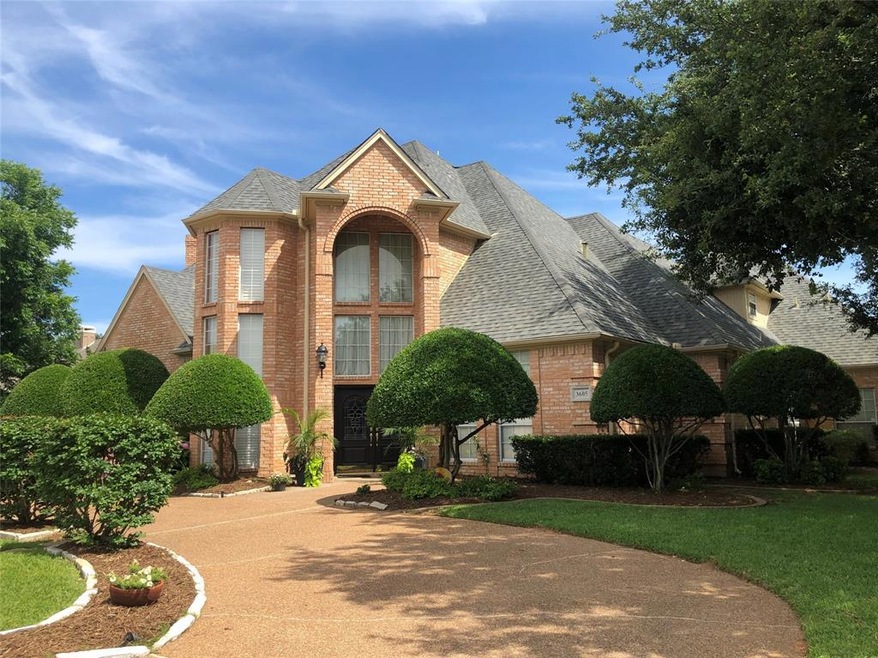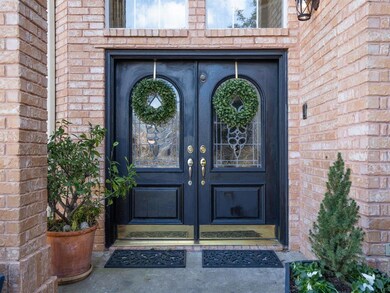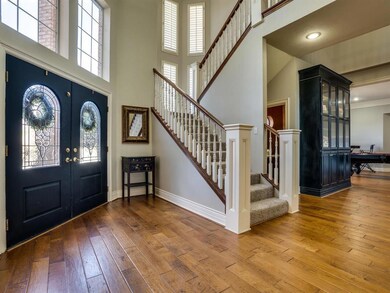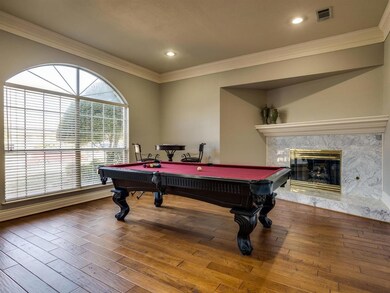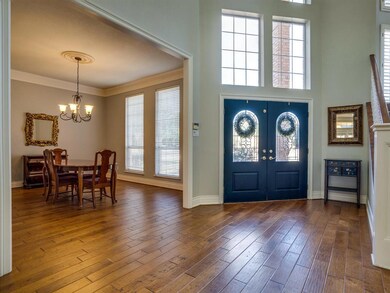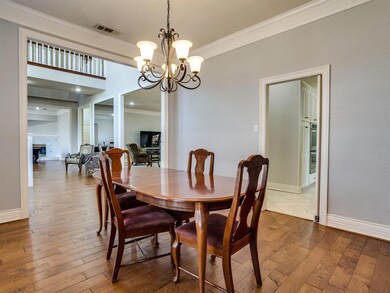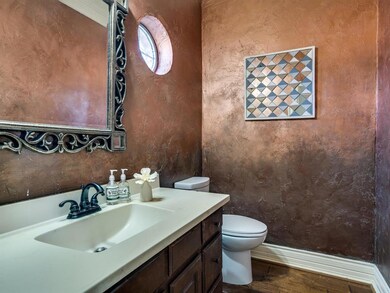
3605 Wexford Ct Colleyville, TX 76034
Highlights
- Pool and Spa
- Built-In Refrigerator
- Fireplace in Primary Bedroom
- Heritage Elementary School Rated A+
- Dual Staircase
- Traditional Architecture
About This Home
As of July 2020ENTERTAINER'S DREAM!Prime Colleyville location close to shopping & walking distance to GCISD's Heritage School!Spacious & inviting home w pool & spa on a large corner lot in Prestwick Park! This home boasts over 5300 sqft w soaring ceilings,4 bdrms, 4 full and 2 half baths,3 liv,3 gas log fireplaces,an incredible wine cellar & tons of storage and a 3 car garage!The dramatic entry welcomes you into a formal dining & living are. Main living area features a fireplace & wet bar. Cook like a chef in gourmet kitchen w granite,SS appliances,built-in fridge,double ovens, island & pantry. Host the ultimate cookout in this spacious area w a refreshing pool & attached spa!
Last Agent to Sell the Property
Real Broker, LLC License #0370375 Listed on: 02/07/2020

Home Details
Home Type
- Single Family
Est. Annual Taxes
- $4,460
Year Built
- Built in 1990
Lot Details
- 0.46 Acre Lot
- Gated Home
- Wood Fence
- Brick Fence
- Landscaped
- Corner Lot
- Interior Lot
- Sprinkler System
- Few Trees
- Large Grassy Backyard
HOA Fees
- $35 Monthly HOA Fees
Parking
- 3 Car Attached Garage
- Rear-Facing Garage
- Epoxy
- Garage Door Opener
- Circular Driveway
Home Design
- Traditional Architecture
- Brick Exterior Construction
- Slab Foundation
- Composition Roof
Interior Spaces
- 5,316 Sq Ft Home
- 2-Story Property
- Wet Bar
- Dual Staircase
- Ceiling Fan
- Decorative Lighting
- 3 Fireplaces
- Decorative Fireplace
- Gas Log Fireplace
- <<energyStarQualifiedWindowsToken>>
- Window Treatments
Kitchen
- <<doubleOvenToken>>
- Electric Oven
- Electric Cooktop
- <<microwave>>
- Built-In Refrigerator
- Dishwasher
- Disposal
Flooring
- Wood
- Carpet
- Ceramic Tile
Bedrooms and Bathrooms
- 4 Bedrooms
- Fireplace in Primary Bedroom
Laundry
- Full Size Washer or Dryer
- Washer and Electric Dryer Hookup
Home Security
- Burglar Security System
- Fire and Smoke Detector
Eco-Friendly Details
- Energy-Efficient Appliances
- Energy-Efficient Thermostat
Pool
- Pool and Spa
- In Ground Pool
- Pool Water Feature
- Gunite Pool
- Pool Sweep
Outdoor Features
- Covered patio or porch
- Exterior Lighting
- Outdoor Storage
- Rain Gutters
Schools
- Heritage Elementary School
- Colleyvill Middle School
- Heritage High School
Utilities
- Forced Air Zoned Heating and Cooling System
- Vented Exhaust Fan
- Heating System Uses Natural Gas
- Underground Utilities
- Individual Gas Meter
- Electric Water Heater
- High Speed Internet
- Cable TV Available
Community Details
- Association fees include maintenance structure, management fees
- Prestwick Park Neighborhood Association, Phone Number (817) 821-4163
- Prestwick Park Subdivision
- Mandatory home owners association
Listing and Financial Details
- Legal Lot and Block 11 / 2
- Assessor Parcel Number 06363148
- $13,999 per year unexempt tax
Ownership History
Purchase Details
Home Financials for this Owner
Home Financials are based on the most recent Mortgage that was taken out on this home.Purchase Details
Home Financials for this Owner
Home Financials are based on the most recent Mortgage that was taken out on this home.Similar Homes in the area
Home Values in the Area
Average Home Value in this Area
Purchase History
| Date | Type | Sale Price | Title Company |
|---|---|---|---|
| Vendors Lien | -- | Freedom Title | |
| Vendors Lien | -- | First Land Title |
Mortgage History
| Date | Status | Loan Amount | Loan Type |
|---|---|---|---|
| Open | $215,000 | Credit Line Revolving | |
| Open | $510,400 | New Conventional | |
| Previous Owner | $393,600 | Fannie Mae Freddie Mac | |
| Previous Owner | $125,000 | Stand Alone First | |
| Closed | $98,400 | No Value Available |
Property History
| Date | Event | Price | Change | Sq Ft Price |
|---|---|---|---|---|
| 07/16/2025 07/16/25 | For Sale | $1,475,000 | +114.1% | $277 / Sq Ft |
| 07/07/2020 07/07/20 | Sold | -- | -- | -- |
| 06/13/2020 06/13/20 | Pending | -- | -- | -- |
| 04/24/2020 04/24/20 | Price Changed | $688,900 | -1.5% | $130 / Sq Ft |
| 02/07/2020 02/07/20 | For Sale | $699,500 | -- | $132 / Sq Ft |
Tax History Compared to Growth
Tax History
| Year | Tax Paid | Tax Assessment Tax Assessment Total Assessment is a certain percentage of the fair market value that is determined by local assessors to be the total taxable value of land and additions on the property. | Land | Improvement |
|---|---|---|---|---|
| 2024 | $4,460 | $1,095,478 | $229,550 | $865,928 |
| 2023 | $17,576 | $1,041,952 | $229,550 | $812,402 |
| 2022 | $18,482 | $935,769 | $229,550 | $706,219 |
| 2021 | $14,714 | $670,000 | $137,730 | $532,270 |
| 2020 | $13,999 | $630,000 | $137,730 | $492,270 |
| 2019 | $14,566 | $630,000 | $120,000 | $510,000 |
| 2018 | $4,035 | $678,652 | $120,000 | $558,652 |
| 2017 | $15,579 | $671,299 | $120,000 | $551,299 |
| 2016 | $14,163 | $660,133 | $120,000 | $540,133 |
| 2015 | $12,432 | $545,000 | $70,000 | $475,000 |
| 2014 | $12,432 | $545,000 | $70,000 | $475,000 |
Agents Affiliated with this Home
-
Renee Ongaro

Seller's Agent in 2025
Renee Ongaro
Ebby Halliday
(614) 204-7222
7 in this area
24 Total Sales
-
Alisha Minteer - Rosse

Seller's Agent in 2020
Alisha Minteer - Rosse
Real Broker, LLC
(817) 796-9172
48 in this area
500 Total Sales
-
Richard Noon

Buyer's Agent in 2020
Richard Noon
Keller Williams Realty
(817) 938-5827
3 in this area
75 Total Sales
Map
Source: North Texas Real Estate Information Systems (NTREIS)
MLS Number: 14276853
APN: 06363148
- 3705 Rothschild Blvd
- 3712 Rothschild Blvd
- 3305 St Albans Cir
- 3303 Queensbury Way W
- 5061 Copperglen Cir
- 3301 Queensbury Way W
- 4604 Lafite Ln
- 5145 Roberts Rd
- 3712 Bur Oak Dr
- 2507 Lavaca Dr
- 4607 Shadywood Ln
- 4217 Lombardy Ct
- 4700 Green Oaks Dr
- 3006 Edgewood Ln
- 4203 Pembrooke Pkwy W
- 4029 Campania Ct
- 3252 Shady Glen Dr
- 5301 Willow Ln
- 4153 Mapleridge Dr
- 3516 Lejoie Ln
