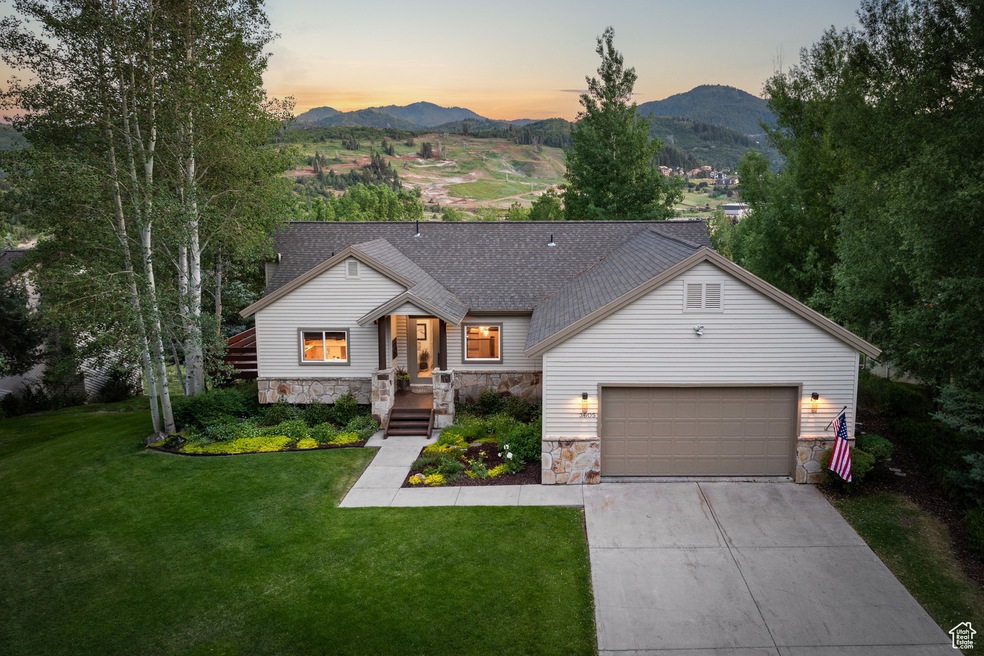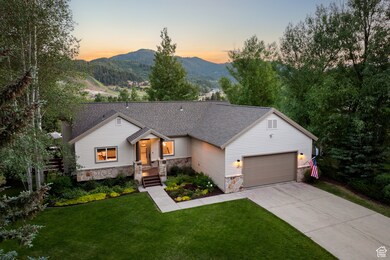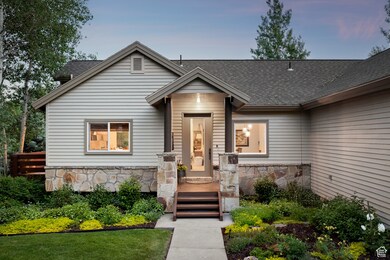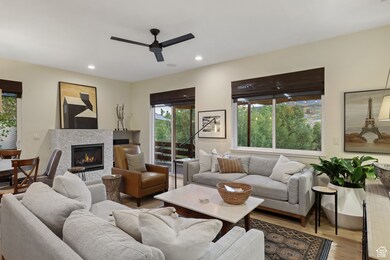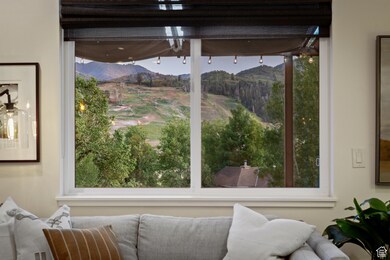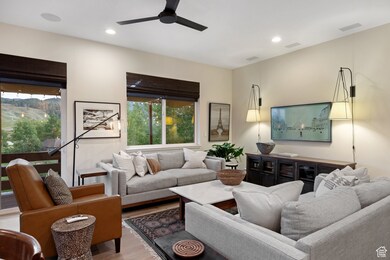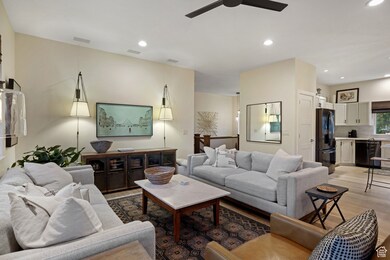
3605 Wrangler Way Park City, UT 84098
Estimated payment $10,353/month
Highlights
- Updated Kitchen
- Mountain View
- Main Floor Primary Bedroom
- Jeremy Ranch Elementary School Rated A
- Wood Flooring
- 2 Fireplaces
About This Home
This beautiful Jeremy Ranch home has been fully and professionally remodeled and designed. New flooring, countertops, appliances, glass doors, roof (2017), tankless hot water heater, air conditioning - literally nothing to do but move in! Spectacular mountain and Woodward Park City views. The wrap-around outdoor deck living area provides excellent dining and entertainment space with the same breathtaking views. The garage includes a 220-V outlet for convenient electric vehicle charging. Ideally located just down the street from the Jeremy Ranch Country Club and close to Jeremy Ranch Elementary School (Park City School District). Only 22 minutes to Salt Lake City International Airport with quick access to all the shopping, dining, and skiing in Park City and Deer Valley. Owner/Agent
Listing Agent
Stan Fisher
Christies International Real Estate Park City License #5495214 Listed on: 06/30/2025
Co-Listing Agent
Ben Fisher
Christies International Real Estate Park City License #7596766
Home Details
Home Type
- Single Family
Est. Annual Taxes
- $4,317
Year Built
- Built in 1994
Lot Details
- 0.48 Acre Lot
- Landscaped
- Sloped Lot
- Sprinkler System
- Property is zoned Single-Family
HOA Fees
- $23 Monthly HOA Fees
Parking
- 2 Car Attached Garage
Home Design
- Split Level Home
- Stone Siding
- Asphalt
Interior Spaces
- 3,048 Sq Ft Home
- 2-Story Property
- 2 Fireplaces
- Blinds
- Sliding Doors
- Mountain Views
- Fire and Smoke Detector
Kitchen
- Updated Kitchen
- Gas Range
- Free-Standing Range
- Range Hood
Flooring
- Wood
- Carpet
- Tile
Bedrooms and Bathrooms
- 5 Bedrooms | 2 Main Level Bedrooms
- Primary Bedroom on Main
Laundry
- Dryer
- Washer
Outdoor Features
- Balcony
- Open Patio
Location
- Property is near a golf course
Schools
- Jeremy Ranch Elementary School
- Ecker Hill Middle School
- Park City High School
Utilities
- Forced Air Heating and Cooling System
- Natural Gas Connected
- Private Water Source
Listing and Financial Details
- Exclusions: Refrigerator
- Assessor Parcel Number JR-76
Community Details
Overview
- Jeremy Ranch Area Subdivision
Security
- Security Guard
Map
Home Values in the Area
Average Home Value in this Area
Tax History
| Year | Tax Paid | Tax Assessment Tax Assessment Total Assessment is a certain percentage of the fair market value that is determined by local assessors to be the total taxable value of land and additions on the property. | Land | Improvement |
|---|---|---|---|---|
| 2023 | $4,215 | $736,465 | $247,500 | $488,965 |
| 2022 | $3,296 | $509,078 | $192,500 | $316,578 |
| 2021 | $4,328 | $580,930 | $220,000 | $360,930 |
| 2020 | $3,944 | $500,150 | $199,375 | $300,775 |
| 2019 | $3,512 | $424,956 | $199,375 | $225,581 |
| 2018 | $3,023 | $365,831 | $140,250 | $225,581 |
| 2017 | $2,810 | $365,831 | $140,250 | $225,581 |
| 2016 | $2,619 | $316,956 | $140,250 | $176,706 |
| 2015 | $2,677 | $305,676 | $0 | $0 |
| 2013 | $2,667 | $286,878 | $0 | $0 |
Property History
| Date | Event | Price | Change | Sq Ft Price |
|---|---|---|---|---|
| 06/30/2025 06/30/25 | For Sale | $1,800,000 | -- | $591 / Sq Ft |
Purchase History
| Date | Type | Sale Price | Title Company |
|---|---|---|---|
| Special Warranty Deed | -- | First American Title | |
| Special Warranty Deed | -- | First American Title |
Mortgage History
| Date | Status | Loan Amount | Loan Type |
|---|---|---|---|
| Open | $275,000 | Credit Line Revolving | |
| Open | $491,600 | New Conventional | |
| Closed | $565,350 | New Conventional | |
| Closed | $359,650 | New Conventional |
Similar Homes in Park City, UT
Source: UtahRealEstate.com
MLS Number: 2095637
APN: JR-76
- 3922 View Pointe Dr
- 8998 Lariat Rd
- 4407 W Jeremy Woods Dr
- 3942 View Pointe Dr
- 4042 Saddleback Rd
- 4014 Hidden Cove Rd Unit 11
- 4014 Hidden Cove Rd
- 8437 Pointe Dr
- 3357 Quarry Springs Dr
- 3161 Homestead Rd
- 8450 Gambel Dr
- 4070 Rasmussen Rd
- 3599 Daybreaker Dr
- 3041 Cedar Dr
- 8389 Pointe Rd
- 3302 Quarry Springs Dr
- 8430 Gambel Dr Unit Q23
- 4368 W Jeremy Woods Dr
- 9246 Par Ct
- 3430 W Cedar Dr
- 8050 Gambel Dr Unit 1
- 8450 Pointe Rd Unit H21
- 8077 Courtyard Loop Unit 11
- 2953 Wildflower Ct Unit 35
- 2690 Cottage Loop
- 1600 Pinebrook Blvd Unit C2
- 1600 Pinebrook Blvd Unit i-3
- 3271 Big Spruce Way
- 7797 Tall Oaks Dr
- 395 Aspen Dr Unit B
- 380 Aspen Dr
- 145 Aspen Ln
- 235 Matterhorn Unit ID1249838P
- 7065 N 2200 W Unit 2I
- 7065 N 2200 W Unit 2V
- 7065 N 2200 W Unit 2
- 6955 N 2200 W Unit 4E
