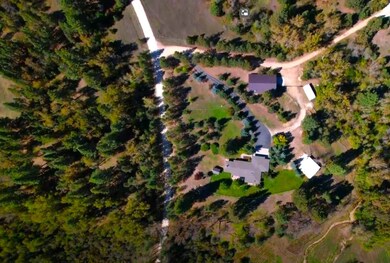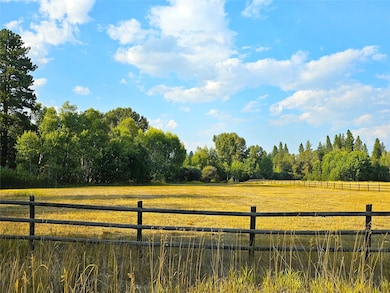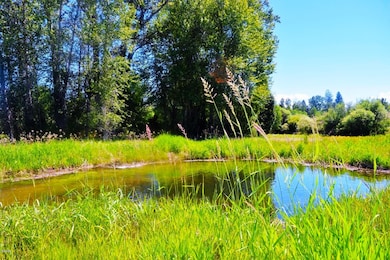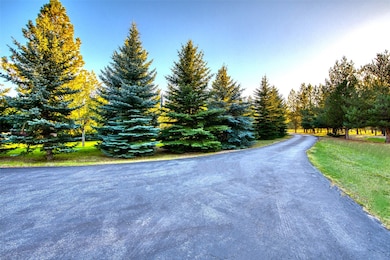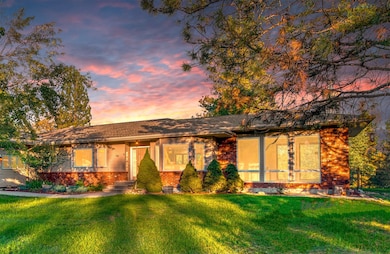3606 Bears Rd Stevensville, MT 59870
Estimated payment $8,306/month
Highlights
- Seasonal Waterfront
- Horses Allowed On Property
- RV or Boat Parking
- Barn
- Home fronts a creek
- Views of Trees
About This Home
Exquisite Red Diamond Ranch with live water from McCalla Creek, stunning Bitterroot Mtn Views, & privacy on 10.09+/- acres! Everything that Big Sky Country has to offer. Lots of wildlife. Perfect horse set up with stalls in the 60X40 insulated Barn/shop, turnouts and runways to large pasture areas. New Roof! Newly remodeled 4,456+/- SF custom 3 bed/3 bath home, custom kitchen with granite counters, high-end appliances, beautiful cabinetry, & seating bar. Open design overlooking the great room w/vaulted ceilings & wood burning fireplace surrounded by stacked stone & rustic mantel. Central AC & Geothermal heating (still under warranty). Main-level living & spectacular new primary suite, and BIG gorgeous walk-in closet & spa-like bath w/ Jacuzzi tub. Patio access also for leisurely morning coffee. Quality materials & craftsmanship thru out. Full walkout lower level + bonus space. Separate 36X36 guest bldg w/bathroom & fun man cave/game rm. Large pond, 2 wells, 35X20 storage bldg. Full Description and write up: Exquisite Red Diamond Ranch with its live water from McCalla Creek, stunning Bitterroot Mtn Views, & privacy on 10.09+/- acres! Everything that Big Sky Country has to offer. Lots of wildlife. A serene setting nestled in and private but still unobstructed views. The perfect horse set up with stalls in the insulated 40X60 Barn/shop, turnouts and runways to large pastures. Nice storage and large roll up door to store RV or trailers. Tree-lined drive up the newly remodeled home. You are welcomed by wonderful lighting and windows to bring the outdoors in. Hickory flooring throughout the main level. New custom kitchen with granite counters, high-end appliances, beautiful cabinetry throughout and lovely seating bar to keep the cook company. Open design and overlooking the beautiful great room with vaulted ceilings and wood burning fireplace surrounded by stacked stone with rustic mantel and built in shelving. Elegant dining area with large windows to view the front grounds. Sonos surround sound extends to include the patio area at the rear grounds and overlooking the Sapphire Mountains. Main-level living with spectacular new primary suite at north end of the home including a gorgeous and expansive walk-in closet and spa-like bathroom with walk-in shower and large Jacuzzi tub. Patio access from primary suite for leisurely morning coffee and enjoying strolling wildlife. A large office/bedroom with perfect western exposure. The great room is bathed in abundant natural light and quality is in abundance here with materials and craftsmanship. The lower level of the home features more bonus space for living/game room fun and activities, spacious bedroom ensuite with walkout to another patio area and splendid Sapphire Mtn views. Ample storage and bonus room. Geothermal heating (still under warranty), efficient home and circulating air system, central vacuum, attached 3 car garage which is 26 feet deep on two bays. Fully fenced backyard with underground sprinklers. The property enjoys meandering seasonal McCalla Creek, a pond, enclosed garden beds, and two 2 wells. PLUS separate guest bldg w/ remodeled bathroom & fun man cave/game room for tremendous entertaining. Beamed ceiling adds to the beauty of this building. In addition, there is a playhouse/cook shack, 35X20 storage building with sliding doors perfect for equipment storage or hay. and so much more. Wonderful Westside location and just minutes into Stevensville to the north or 15 minutes south into Hamilton downtown area. Bring the horses or cattle or simply enjoy the space of beautiful Red Diamond Ranch!
Listing Agent
Berkshire Hathaway HomeServices - Hamilton License #RRE-BRO-LIC-42903 Listed on: 10/13/2025

Home Details
Home Type
- Single Family
Est. Annual Taxes
- $5,327
Year Built
- Built in 1997
Lot Details
- 10.09 Acre Lot
- Home fronts a creek
- Home fronts a pond
- Seasonal Waterfront
- Property fronts a private road
- Property fronts a county road
- Dog Run
- Split Rail Fence
- Wood Fence
- Wire Fence
- Landscaped
- Secluded Lot
- Level Lot
- Meadow
- Garden
- Back Yard Fenced and Front Yard
Parking
- 3 Car Attached Garage
- Garage Door Opener
- Additional Parking
- RV or Boat Parking
Property Views
- Trees
- Mountain
- Meadow
- Valley
Home Design
- Modern Architecture
- Brick Exterior Construction
- Poured Concrete
- Wood Frame Construction
- Composition Roof
- Metal Siding
Interior Spaces
- 4,456 Sq Ft Home
- Property has 1 Level
- Open Floorplan
- Living Quarters
- Central Vacuum
- Vaulted Ceiling
- 1 Fireplace
Kitchen
- Oven or Range
- Microwave
- Dishwasher
- Disposal
Bedrooms and Bathrooms
- 3 Bedrooms
- Walk-In Closet
- 4 Full Bathrooms
- Soaking Tub
Laundry
- Dryer
- Washer
Finished Basement
- Walk-Out Basement
- Natural lighting in basement
Home Security
- Security System Owned
- Fire and Smoke Detector
Outdoor Features
- Patio
- Separate Outdoor Workshop
- Shed
- Rain Gutters
Farming
- Barn
- Pasture
Horse Facilities and Amenities
- Livestock Equipment
- Horses Allowed On Property
- Corral
Utilities
- Forced Air Heating and Cooling System
- Heat Pump System
- Geothermal Heating and Cooling
- Water Rights
- Irrigation Water Rights
- Private Water Source
- Well
- Septic Tank
- Private Sewer
- High Speed Internet
- Phone Available
Community Details
- No Home Owners Association
Listing and Financial Details
- Assessor Parcel Number 13166605201250000
Map
Home Values in the Area
Average Home Value in this Area
Property History
| Date | Event | Price | List to Sale | Price per Sq Ft |
|---|---|---|---|---|
| 10/30/2025 10/30/25 | Price Changed | $1,499,000 | -2.6% | $336 / Sq Ft |
| 10/13/2025 10/13/25 | For Sale | $1,539,000 | -- | $345 / Sq Ft |
Source: Montana Regional MLS
MLS Number: 30059771
- 212 Saint Marys Rd
- 3707 Eastside Hwy
- 325 Valley View St
- 252 Barbara St
- 262 Barbara St
- NHN Mystic River Rd
- 3806 Eastside Hwy
- 328 S Kootenai Creek Rd
- 3808 Eastside Hwy
- 1100 College St
- 3285 Eastside Hwy
- 26 Success Ct
- 308 8th St
- 194 Kadex Place
- 623 Park St Unit 3
- Lot 5 Bessie Ln
- 3542 Vista View Ct
- 440 Sharrott Hill Loop Unit lot 5
- 413 5th St
- 404 Pine St
- 311 Turner St Unit B
- 428 Pine St
- 4040 US Highway 93 N Unit 6
- 236 Sunset Aly Dr
- 725 N Burnt Fork Rd Unit Bitterroot Unit
- 1331 Roots Trail
- 502 Snowberry Ln
- 807 S 2nd St
- 6174 Lay About Ln Unit 101
- 6186 Lay About Ln Unit 101
- 2335 55th St
- 1990 Rimel Rd
- 2224 W Foothills Dr Unit Foothills Drive
- 2700 Bluebell Dr Unit 2700 Bluebell Dr Missoula
- 509 Westview Dr
- 2300 McDonald Ave Unit 2
- 1523 Ernest Ave Unit C
- 2907 Harmony Ct Unit 3

