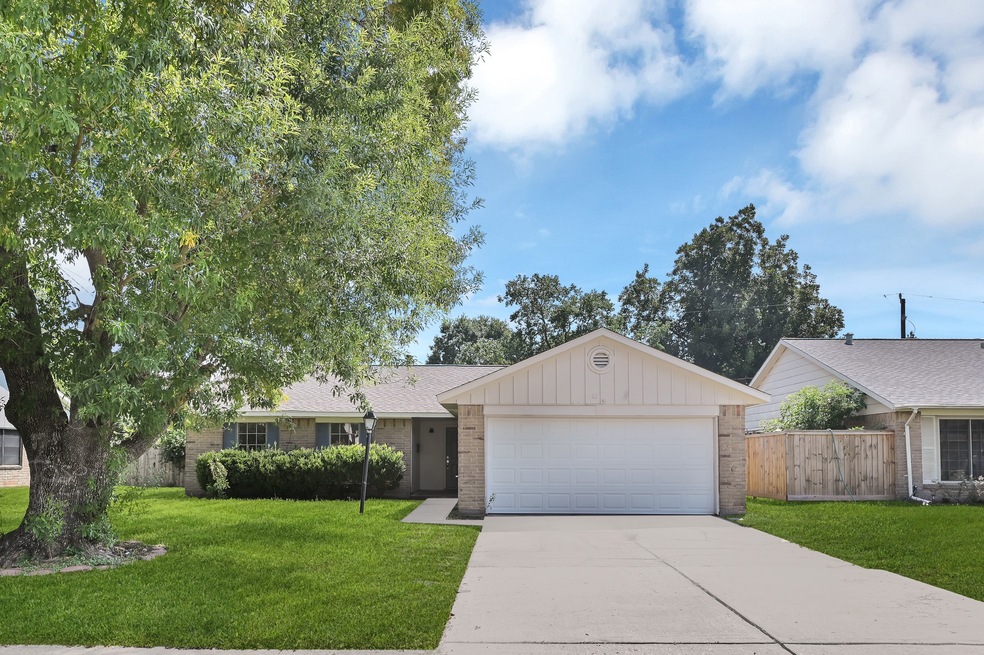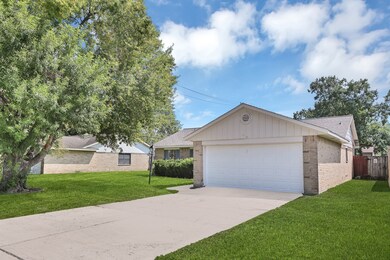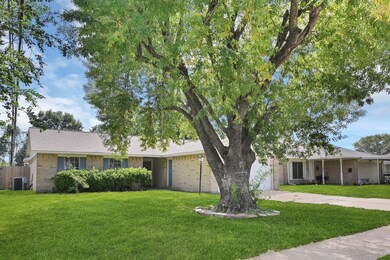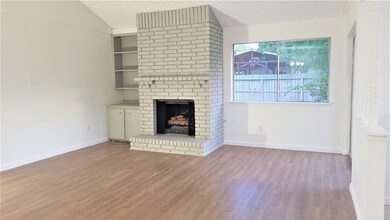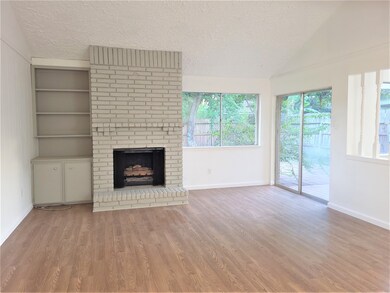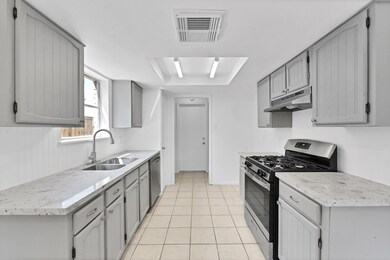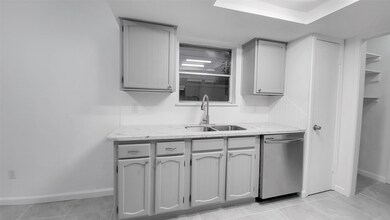
3606 Darling Ave Pasadena, TX 77503
Parkwood NeighborhoodHighlights
- Deck
- Traditional Architecture
- High Ceiling
- Deer Park High School - North Campus Rated A-
- 1 Fireplace
- Granite Countertops
About This Home
As of February 2023Check out this charming home in Parkwood that has been beautifully updated! This home features new laminate wood floors in the primary bedroom, freshly painted kitchen and bath cabinets, stainless steel appliances, gorgeous granite countertops, and new light and plumbing fixtures. Fresh interior and exterior paint. Nice sized secondary bedrooms with spacious closets. You will love having sliding doors to the backyard in the primary bedroom, adding lots of natural light. The covered patio is perfect for entertaining. Convenient to 225 and Beltway 8, grocery stores, shopping, and restaurants. Schedule a private tour of your new home today!
Last Agent to Sell the Property
Wendy Guardado
NB Elite Realty License #0681346 Listed on: 09/22/2022

Home Details
Home Type
- Single Family
Est. Annual Taxes
- $4,211
Year Built
- Built in 1976
Lot Details
- 7,150 Sq Ft Lot
- Back Yard Fenced
Parking
- 2 Car Attached Garage
Home Design
- Traditional Architecture
- Brick Exterior Construction
- Slab Foundation
- Composition Roof
Interior Spaces
- 1,407 Sq Ft Home
- 1-Story Property
- High Ceiling
- Ceiling Fan
- 1 Fireplace
- Living Room
- Breakfast Room
- Dining Room
- Utility Room
- Washer and Electric Dryer Hookup
- Fire and Smoke Detector
Kitchen
- Gas Oven
- Gas Range
- Dishwasher
- Granite Countertops
- Disposal
Flooring
- Laminate
- Tile
Bedrooms and Bathrooms
- 3 Bedrooms
- 2 Full Bathrooms
- Soaking Tub
Eco-Friendly Details
- Energy-Efficient Thermostat
Outdoor Features
- Deck
- Covered patio or porch
Schools
- Deepwater Elementary School
- Deepwater Junior High School
- Deer Park High School
Utilities
- Central Heating and Cooling System
- Heating System Uses Gas
- Programmable Thermostat
Community Details
- Parkwood Sec 01 Subdivision
Ownership History
Purchase Details
Home Financials for this Owner
Home Financials are based on the most recent Mortgage that was taken out on this home.Purchase Details
Home Financials for this Owner
Home Financials are based on the most recent Mortgage that was taken out on this home.Purchase Details
Home Financials for this Owner
Home Financials are based on the most recent Mortgage that was taken out on this home.Purchase Details
Purchase Details
Home Financials for this Owner
Home Financials are based on the most recent Mortgage that was taken out on this home.Purchase Details
Home Financials for this Owner
Home Financials are based on the most recent Mortgage that was taken out on this home.Similar Homes in Pasadena, TX
Home Values in the Area
Average Home Value in this Area
Purchase History
| Date | Type | Sale Price | Title Company |
|---|---|---|---|
| Deed | -- | -- | |
| Deed | -- | -- | |
| Warranty Deed | -- | Startex Title Company | |
| Special Warranty Deed | -- | None Available | |
| Warranty Deed | -- | None Available | |
| Warranty Deed | -- | First American Title |
Mortgage History
| Date | Status | Loan Amount | Loan Type |
|---|---|---|---|
| Open | $216,015 | FHA | |
| Previous Owner | $160,000 | Construction | |
| Previous Owner | $95,611 | FHA | |
| Previous Owner | $55,585 | VA | |
| Previous Owner | $56,547 | VA | |
| Closed | $8,640 | No Value Available |
Property History
| Date | Event | Price | Change | Sq Ft Price |
|---|---|---|---|---|
| 07/07/2025 07/07/25 | For Sale | $232,000 | +5.5% | $165 / Sq Ft |
| 02/06/2023 02/06/23 | Sold | -- | -- | -- |
| 01/10/2023 01/10/23 | Price Changed | $220,000 | -2.2% | $156 / Sq Ft |
| 01/10/2023 01/10/23 | Pending | -- | -- | -- |
| 12/15/2022 12/15/22 | Price Changed | $225,000 | 0.0% | $160 / Sq Ft |
| 12/15/2022 12/15/22 | For Sale | $225,000 | -4.3% | $160 / Sq Ft |
| 11/18/2022 11/18/22 | Off Market | -- | -- | -- |
| 10/12/2022 10/12/22 | For Sale | $235,000 | 0.0% | $167 / Sq Ft |
| 09/27/2022 09/27/22 | Off Market | -- | -- | -- |
| 09/22/2022 09/22/22 | For Sale | $235,000 | -- | $167 / Sq Ft |
Tax History Compared to Growth
Tax History
| Year | Tax Paid | Tax Assessment Tax Assessment Total Assessment is a certain percentage of the fair market value that is determined by local assessors to be the total taxable value of land and additions on the property. | Land | Improvement |
|---|---|---|---|---|
| 2024 | $5,792 | $245,452 | $42,917 | $202,535 |
| 2023 | $5,792 | $242,372 | $42,917 | $199,455 |
| 2022 | $4,851 | $196,330 | $42,917 | $153,413 |
| 2021 | $4,211 | $160,729 | $38,148 | $122,581 |
| 2020 | $4,380 | $157,536 | $31,790 | $125,746 |
| 2019 | $4,369 | $147,156 | $24,796 | $122,360 |
| 2018 | $3,363 | $113,971 | $24,796 | $89,175 |
| 2017 | $3,363 | $0 | $0 | $0 |
| 2016 | $2,963 | $100,463 | $8,265 | $92,198 |
| 2015 | $2,025 | $100,463 | $8,265 | $92,198 |
| 2014 | $2,025 | $93,300 | $8,265 | $85,035 |
Agents Affiliated with this Home
-
Yazmin Prado
Y
Seller's Agent in 2025
Yazmin Prado
RE/MAX GO
(281) 670-1800
1 in this area
25 Total Sales
-
W
Seller's Agent in 2023
Wendy Guardado
NB Elite Realty
Map
Source: Houston Association of REALTORS®
MLS Number: 10892326
APN: 0832930000032
- 3620 Washington St
- 3515 Meadowlake Rd
- 404 Glenmore Dr
- 3304 Bond St
- 3206 Carter St
- 3313 Chestershire Dr
- 3303 Dartmouth Dr
- 3112 Hays St
- 3013 Bond St
- 702 Wynd Ave
- 812 Whelton Dr
- 934 Birnham Woods Blvd
- 813 Briarway St
- 2807 Thomas Ave
- 2811 Wentworth Ln
- 3304 Thornwood Dr
- 1001 Orrel Dr
- 3212 Thornwood Dr
- 3210 Thornwood Dr
- 624 Preston Ave
