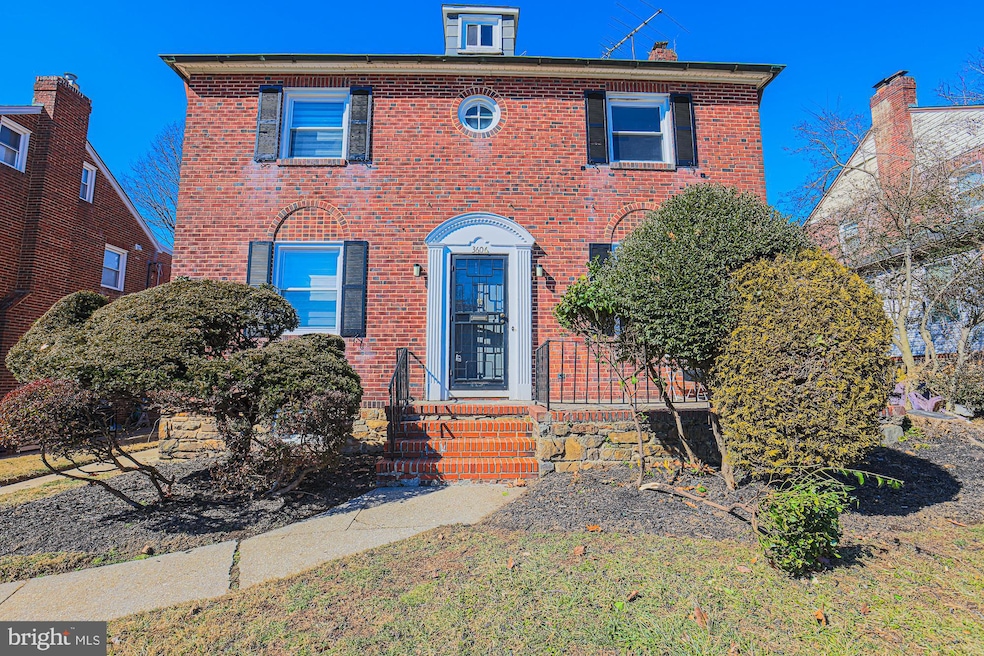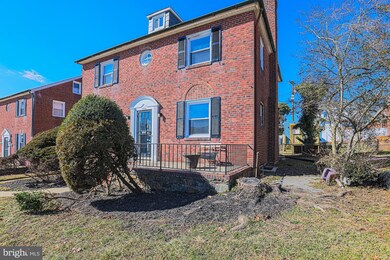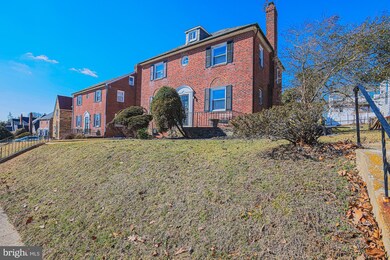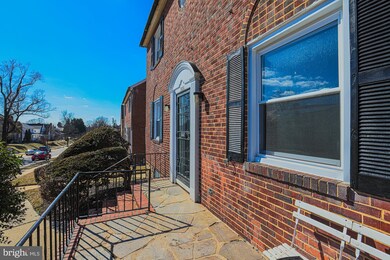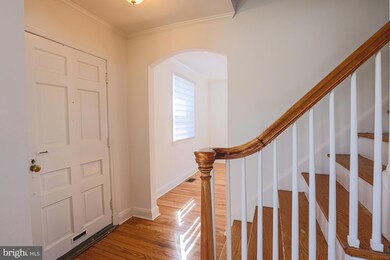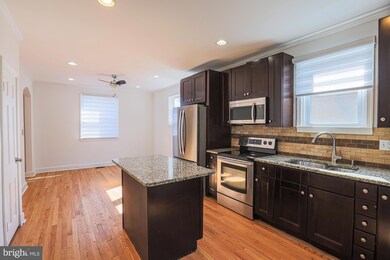
3606 Dennlyn Rd Baltimore, MD 21215
East Arlington NeighborhoodHighlights
- Traditional Floor Plan
- Attic
- Workshop
- Traditional Architecture
- No HOA
- Eat-In Kitchen
About This Home
As of April 2025This renovated, charming , all brick gem is in the heart of the lovely sought after community of Ashburton. Convenient to shopping, College, and just minutes from many beautiful city attractions! You won't be disappointed by the comfortable space offered in this lovely 3 bedroom, 2 full baths & 2 half baths home. All new windows throughout, graciously allow for plenty of sunlight to warm each room in the home, with attractive hardwood flooring, adding to this home's appeal. You'll enjoy preparing meals in this alluring kitchen with beautiful granite countertops, new stainless steel appliances, plenty of cabinet space and a cozy island. LR is awaiting your family gatherings, with an electric fireplace. Half bath conveniently located on first floor, in between the LR and kitchen areas, for easy access for guests and family. 2nd. fl. includes all bedrooms, with a separate private master half bath, and an additional full bath, with decorative ceramc tile adorning the walls and flooring. Walk out basement, with spacious family room area for entertaining or relaxing, includes an attractive full bath with shower, recessed lights, and laminate flooring. Separate laundry & utility room area and an additional work area, office, separate small kids area or gaming area. Sweeping, fenced rear yard, is ready for cookouts and enjoyment with family and friends, boasting an additional bonus garage, with new deck. Garage was previously utilized as a music studio, and is ready for your ideas with many possibilties for adventurous ideas! Home warranty offered, newer gas water heater, newer furnace, and french drain. Come make this your home!
Last Agent to Sell the Property
Realty ONE Group Excellence License #SP200202882 Listed on: 02/22/2025

Home Details
Home Type
- Single Family
Est. Annual Taxes
- $4,564
Year Built
- Built in 1938 | Remodeled in 2024
Lot Details
- 6,240 Sq Ft Lot
- Back Yard Fenced
- Chain Link Fence
- Property is zoned R-3
Parking
- Off-Street Parking
Home Design
- Traditional Architecture
- Brick Exterior Construction
- Concrete Perimeter Foundation
Interior Spaces
- Property has 2 Levels
- Traditional Floor Plan
- Ceiling Fan
- Electric Fireplace
- Family Room
- Living Room
- Dining Room
- Workshop
- Utility Room
- Finished Basement
- Walk-Out Basement
- Attic
Kitchen
- Eat-In Kitchen
- Stove
- Microwave
Bedrooms and Bathrooms
- 3 Bedrooms
Laundry
- Laundry on lower level
- Electric Dryer
- Washer
Utilities
- Forced Air Heating and Cooling System
- Cooling System Utilizes Natural Gas
- Natural Gas Water Heater
Community Details
- No Home Owners Association
- Ashburton Subdivision
Listing and Financial Details
- Tax Lot 029
- Assessor Parcel Number 0315243119 029
Ownership History
Purchase Details
Home Financials for this Owner
Home Financials are based on the most recent Mortgage that was taken out on this home.Purchase Details
Home Financials for this Owner
Home Financials are based on the most recent Mortgage that was taken out on this home.Purchase Details
Similar Homes in the area
Home Values in the Area
Average Home Value in this Area
Purchase History
| Date | Type | Sale Price | Title Company |
|---|---|---|---|
| Deed | $342,390 | Atlantic Title | |
| Interfamily Deed Transfer | -- | Summit Title Company | |
| Deed | $90,500 | -- |
Mortgage History
| Date | Status | Loan Amount | Loan Type |
|---|---|---|---|
| Open | $336,188 | New Conventional | |
| Previous Owner | $80,000 | Credit Line Revolving | |
| Previous Owner | $180,000 | VA | |
| Previous Owner | $155,000 | Stand Alone Second |
Property History
| Date | Event | Price | Change | Sq Ft Price |
|---|---|---|---|---|
| 04/30/2025 04/30/25 | Sold | $342,390 | +1.0% | $179 / Sq Ft |
| 04/03/2025 04/03/25 | Pending | -- | -- | -- |
| 02/22/2025 02/22/25 | For Sale | $339,000 | -- | $177 / Sq Ft |
Tax History Compared to Growth
Tax History
| Year | Tax Paid | Tax Assessment Tax Assessment Total Assessment is a certain percentage of the fair market value that is determined by local assessors to be the total taxable value of land and additions on the property. | Land | Improvement |
|---|---|---|---|---|
| 2024 | $4,111 | $193,400 | $0 | $0 |
| 2023 | $0 | $183,800 | $0 | $0 |
| 2022 | $4,111 | $174,200 | $60,600 | $113,600 |
| 2021 | $4,104 | $173,900 | $0 | $0 |
| 2020 | $0 | $173,600 | $0 | $0 |
| 2019 | $4,090 | $173,300 | $60,600 | $112,700 |
| 2018 | $4,090 | $173,300 | $60,600 | $112,700 |
| 2017 | $4,090 | $173,300 | $0 | $0 |
| 2016 | -- | $176,300 | $0 | $0 |
| 2015 | -- | $172,533 | $0 | $0 |
| 2014 | -- | $168,767 | $0 | $0 |
Agents Affiliated with this Home
-
Robin Johnson

Seller's Agent in 2025
Robin Johnson
Realty ONE Group Excellence
(410) 900-9683
1 in this area
117 Total Sales
-
Claudia Bordon

Buyer's Agent in 2025
Claudia Bordon
HomeSmart
(443) 388-3346
1 in this area
81 Total Sales
Map
Source: Bright MLS
MLS Number: MDBA2156914
APN: 3119-029
- 3206 Barrington Rd
- 3509 Lynchester Rd
- 3502 Dennlyn Rd
- 3501 Lynchester Rd
- 3407 Ellamont Rd
- 3211 Dorchester Rd
- 3412 Wabash Ave
- 3536 Overview Rd
- 3405 Dennlyn Rd
- 3514 White Chapel Rd
- 3303 Dorchester Rd
- 3304 Dorithan Rd
- 3706 Towanda Ave
- 2925 Norfolk Ave
- 3310 Dorithan Rd
- 2817 Ulman Ave
- 2912 Hilldale Ave
- 2800 Violet Ave
- 2908 Hilldale Ave
- 3314 Egerton Rd
