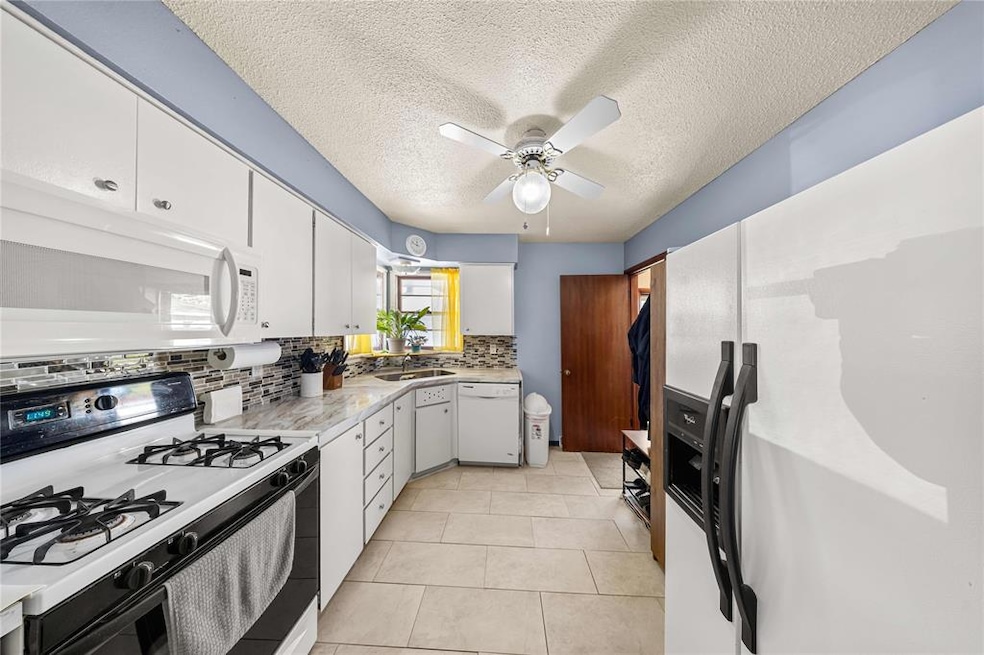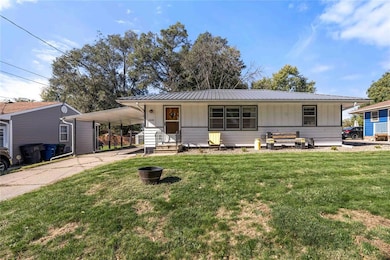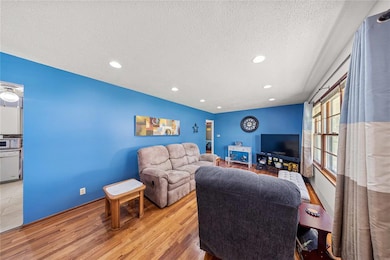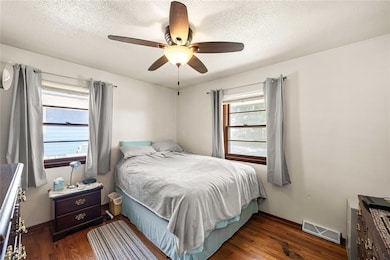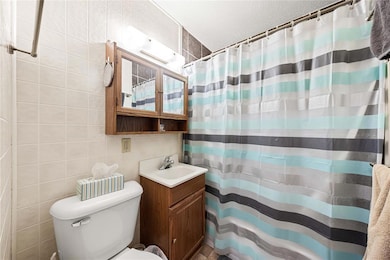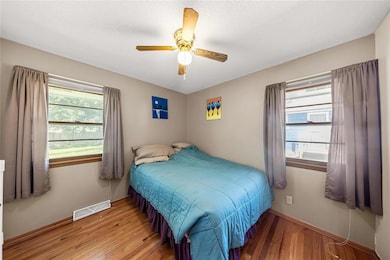3606 E 39th Ct Des Moines, IA 50317
Sheridan Gardens NeighborhoodEstimated payment $1,249/month
Highlights
- Very Popular Property
- Wood Flooring
- Forced Air Heating and Cooling System
- Ranch Style House
- No HOA
- Dining Area
About This Home
Welcome home to this well-cared-for 912 sf ranch featuring beautiful hardwood floors throughout the main level and three bedrooms. The kitchen offers seamless countertops for easy cleanup. Convenient laundry hookups on both the main level and lower level. Outside, a one-car detached garage with a carport and a spacious backyard mostly fenced for privacy and perfect for pets, gardening, or relaxing. The unfinished lower level provides great potential to create additional living space or storage. Recent updates include a metal roof, newer furnace, gutters, garage door opener, and insulated attic. Located in a neighborhood with easy access to local amenities, this home combines comfort, convenience, and value. Don't miss this opportunity! All information obtained from seller and public records.
Home Details
Home Type
- Single Family
Est. Annual Taxes
- $3,359
Year Built
- Built in 1961
Lot Details
- 7,626 Sq Ft Lot
- Chain Link Fence
- Property is zoned N3A
Home Design
- Ranch Style House
- Block Foundation
- Metal Roof
Interior Spaces
- 912 Sq Ft Home
- Dining Area
- Wood Flooring
- Laundry on main level
- Unfinished Basement
Kitchen
- Stove
- Microwave
- Dishwasher
Bedrooms and Bathrooms
- 3 Main Level Bedrooms
- 1 Full Bathroom
Parking
- 1 Car Detached Garage
- Carport
- Driveway
Utilities
- Forced Air Heating and Cooling System
Community Details
- No Home Owners Association
Listing and Financial Details
- Assessor Parcel Number 06000545011000
Map
Home Values in the Area
Average Home Value in this Area
Tax History
| Year | Tax Paid | Tax Assessment Tax Assessment Total Assessment is a certain percentage of the fair market value that is determined by local assessors to be the total taxable value of land and additions on the property. | Land | Improvement |
|---|---|---|---|---|
| 2025 | $3,086 | $189,500 | $40,800 | $148,700 |
| 2024 | $3,086 | $167,300 | $35,600 | $131,700 |
| 2023 | $2,972 | $167,300 | $35,600 | $131,700 |
| 2022 | $2,948 | $135,000 | $29,700 | $105,300 |
| 2021 | $2,920 | $135,000 | $29,700 | $105,300 |
| 2020 | $3,028 | $125,600 | $27,600 | $98,000 |
| 2019 | $2,968 | $125,600 | $27,600 | $98,000 |
| 2018 | $2,936 | $110,400 | $23,800 | $86,600 |
| 2017 | $2,780 | $110,400 | $23,800 | $86,600 |
| 2016 | $2,708 | $102,800 | $21,900 | $80,900 |
| 2015 | $2,708 | $102,800 | $21,900 | $80,900 |
| 2014 | $2,534 | $95,400 | $19,900 | $75,500 |
Property History
| Date | Event | Price | List to Sale | Price per Sq Ft |
|---|---|---|---|---|
| 10/23/2025 10/23/25 | For Sale | $185,000 | -- | $203 / Sq Ft |
Purchase History
| Date | Type | Sale Price | Title Company |
|---|---|---|---|
| Interfamily Deed Transfer | -- | None Available | |
| Warranty Deed | $95,500 | None Available | |
| Warranty Deed | $116,500 | None Available | |
| Warranty Deed | $41,500 | -- |
Mortgage History
| Date | Status | Loan Amount | Loan Type |
|---|---|---|---|
| Previous Owner | $72,000 | Purchase Money Mortgage |
Source: Des Moines Area Association of REALTORS®
MLS Number: 729008
APN: 060-00545011000
- 3429 Belmar Dr
- 1408 E 38th St
- 000 E 38th St
- 3933 E Tiffin Ave
- 4006 E Garden Ave
- 3215 E 40th Ct
- 3845 E Tiffin Ave
- 4125 E Ovid Ave
- 3902 E 40th St
- 3607 Williams St
- 3112 E 41st St
- 4118 E Garden Ave
- 3419 E 37th St
- 4150 E Garden Ave
- 3833 Glen Ellen Dr
- 4136 E Seneca Ave
- 4107 E Madison Ave
- 4223 Leyden Ave
- 4029 Boyd St
- 4133 E Madison Ave
- 3909 Hubbell Ave
- 4030 E Seneca Ave
- 3722 Hubbell Ave
- 3600 Kennedy Dr
- 3540 E Douglas Ave
- 4213 E Madison Ave
- 4014 Hubbell Ave
- 3799 Village Run Dr
- 4216 50th St
- 4282 E 50th St
- 4212 E 29th St
- 5115 NE 23rd Ave
- 2165 Copper Wynd Dr
- 1490 34th Ave SW
- 1117 E 41st St
- 1827 34th Ave SW
- 1022 Williams St Unit 1020 Williams Street
- 1308 E 29th St Unit 1308
- 4202 Enden Ln
- 770 N Pleasant Hill Blvd
