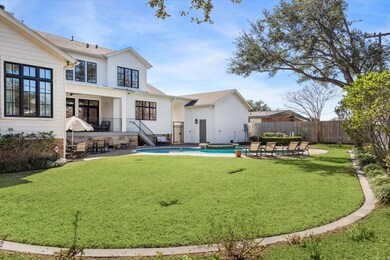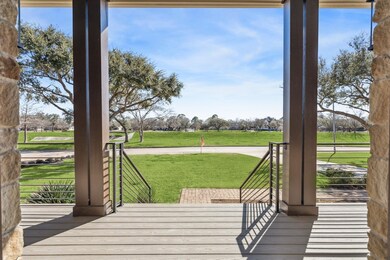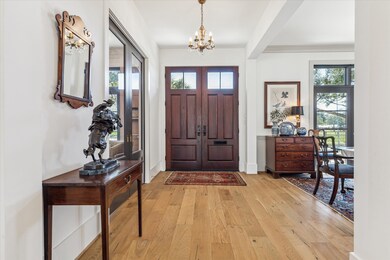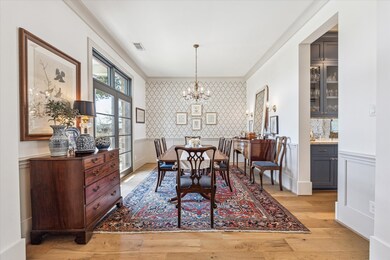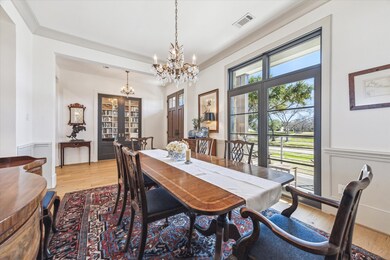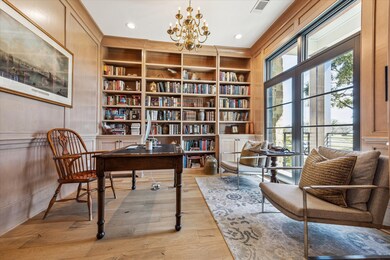
3606 Glen Arbor Dr Houston, TX 77025
Braeswood Place NeighborhoodHighlights
- Tennis Courts
- Home Theater
- Bay View
- Twain Elementary School Rated A-
- Heated In Ground Pool
- Deck
About This Home
As of May 2025Be the envy of Braes Heights in this custom 4/3+ on a 16,000+ sq ft lot! Completed in 2019 (Charter Custom Homes), this transitional ranch style home located steps from Brays Bayou trail boasts loads of natural light and a serenity that removes you from the bustling city. A stunning Hill Country contemporary façade with inviting front porch offers urban living with a Round Top vibe -this home is magazine pretty! Thoughtfully designed floorplan with primary and guest suite down, beautiful stones, hardware, exceptional French oak engineered hdwds through out the upstairs and downstairs and a chef-worthy kitchen that is truly the heart of the home. Made for entertaining with an open floor plan, and expansive porches that overlook Brays Bayou and magnificent back yard/pool with plenty of green space. The owners carefully curated their dream home with quality materials and a design that can accommodate various decors and many lifestyles. Don’t miss this unique med center opportunity!
Last Agent to Sell the Property
Martha Turner Sotheby's International Realty License #0416847 Listed on: 03/10/2025

Home Details
Home Type
- Single Family
Est. Annual Taxes
- $24,544
Year Built
- Built in 2019
Lot Details
- 0.37 Acre Lot
- South Facing Home
- Back Yard Fenced
- Sprinkler System
HOA Fees
- $12 Monthly HOA Fees
Parking
- 2 Car Detached Garage
- Driveway
Home Design
- Pillar, Post or Pier Foundation
- Composition Roof
- Metal Roof
- Cement Siding
- Stone Siding
Interior Spaces
- 4,156 Sq Ft Home
- 2-Story Property
- Wet Bar
- Wired For Sound
- Crown Molding
- High Ceiling
- Ceiling Fan
- Wood Burning Fireplace
- Gas Log Fireplace
- Window Treatments
- Formal Entry
- Family Room Off Kitchen
- Living Room
- Combination Kitchen and Dining Room
- Home Theater
- Home Office
- Utility Room
- Washer and Electric Dryer Hookup
- Bay Views
Kitchen
- Walk-In Pantry
- Convection Oven
- Electric Oven
- Gas Cooktop
- Dishwasher
- Kitchen Island
- Pots and Pans Drawers
- Self-Closing Drawers and Cabinet Doors
- Disposal
- Pot Filler
Flooring
- Engineered Wood
- Stone
- Tile
Bedrooms and Bathrooms
- 4 Bedrooms
- En-Suite Primary Bedroom
- Double Vanity
- Single Vanity
- Dual Sinks
- Bathtub with Shower
Home Security
- Security System Owned
- Fire and Smoke Detector
Eco-Friendly Details
- Energy-Efficient Exposure or Shade
- Energy-Efficient Thermostat
Pool
- Heated In Ground Pool
- Gunite Pool
- Spa
Outdoor Features
- Tennis Courts
- Deck
- Patio
- Outdoor Kitchen
- Rear Porch
Schools
- Twain Elementary School
- Pershing Middle School
- Lamar High School
Utilities
- Central Heating and Cooling System
- Heating System Uses Gas
- Tankless Water Heater
Community Details
Overview
- Braeswood Place HOA
- Built by Charter Custom Homes
- Braes Heights Subdivision
Amenities
- Picnic Area
Recreation
- Tennis Courts
- Community Basketball Court
- Community Playground
- Trails
Ownership History
Purchase Details
Home Financials for this Owner
Home Financials are based on the most recent Mortgage that was taken out on this home.Purchase Details
Home Financials for this Owner
Home Financials are based on the most recent Mortgage that was taken out on this home.Purchase Details
Similar Homes in the area
Home Values in the Area
Average Home Value in this Area
Purchase History
| Date | Type | Sale Price | Title Company |
|---|---|---|---|
| Warranty Deed | -- | Charter Title Company | |
| Deed | -- | -- | |
| Deed | -- | -- |
Mortgage History
| Date | Status | Loan Amount | Loan Type |
|---|---|---|---|
| Open | $865,000 | Small Business Administration | |
| Closed | $302,200 | Small Business Administration | |
| Closed | $865,000 | Adjustable Rate Mortgage/ARM | |
| Closed | $154,250 | Unknown | |
| Closed | $157,550 | Unknown | |
| Closed | $160,000 | No Value Available |
Property History
| Date | Event | Price | Change | Sq Ft Price |
|---|---|---|---|---|
| 05/19/2025 05/19/25 | Sold | -- | -- | -- |
| 04/15/2025 04/15/25 | Pending | -- | -- | -- |
| 04/05/2025 04/05/25 | Price Changed | $1,799,000 | -5.3% | $433 / Sq Ft |
| 03/10/2025 03/10/25 | For Sale | $1,900,000 | -- | $457 / Sq Ft |
Tax History Compared to Growth
Tax History
| Year | Tax Paid | Tax Assessment Tax Assessment Total Assessment is a certain percentage of the fair market value that is determined by local assessors to be the total taxable value of land and additions on the property. | Land | Improvement |
|---|---|---|---|---|
| 2024 | $24,544 | $1,515,538 | $668,496 | $847,042 |
| 2023 | $24,544 | $1,445,415 | $668,496 | $776,919 |
| 2022 | $30,536 | $1,386,800 | $590,505 | $796,295 |
| 2021 | $29,637 | $1,271,623 | $590,505 | $681,118 |
| 2020 | $32,170 | $1,328,470 | $557,080 | $771,390 |
| 2019 | $23,979 | $947,604 | $557,080 | $390,524 |
| 2018 | $11,487 | $579,463 | $579,363 | $100 |
| 2017 | $20,186 | $861,115 | $779,912 | $81,203 |
| 2016 | $18,351 | $861,115 | $779,912 | $81,203 |
| 2015 | $12,219 | $861,115 | $779,912 | $81,203 |
| 2014 | $12,219 | $702,905 | $646,213 | $56,692 |
Agents Affiliated with this Home
-
Victoria Minton
V
Seller's Agent in 2025
Victoria Minton
Martha Turner Sotheby's International Realty
(713) 398-4932
1 in this area
14 Total Sales
-
Caroline Harrison

Buyer's Agent in 2025
Caroline Harrison
New Leaf Real Estate
(832) 524-4402
5 in this area
95 Total Sales
Map
Source: Houston Association of REALTORS®
MLS Number: 10639183
APN: 0831480000009
- 3619 N Braeswood Blvd
- 3622 N Braeswood Blvd
- 3614 N Braeswood Blvd
- 3521 N Braeswood Blvd
- 3510 N Braeswood Blvd
- 3711 Tartan Ln
- 3511 S Braeswood Blvd
- 8431 Braes Blvd
- 3808 Glen Arbor Dr
- 3318 N Braeswood Blvd
- 3809 N Braeswood Blvd Unit 14
- 3809 N Braeswood Blvd Unit 24
- 8707 Linkmeadow Ln
- 3714 Grennoch Ln
- 3718 Grennoch Ln
- 8713 Timberside Dr
- 8218 Buffalo Speedway
- 3506 Gannett St
- 3815 Tartan Ln
- 3515 Norris Dr

