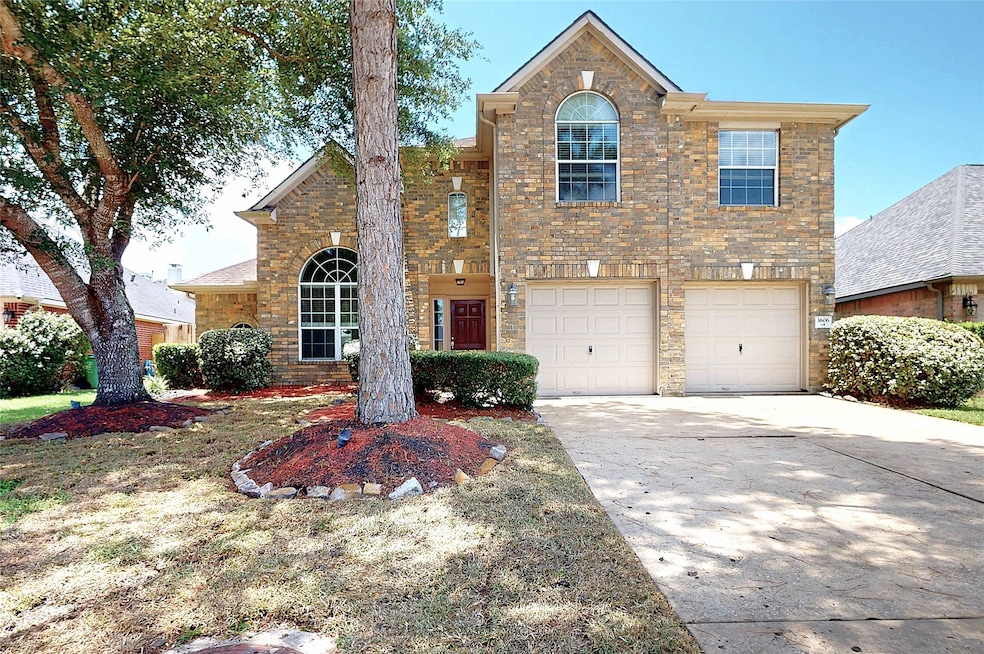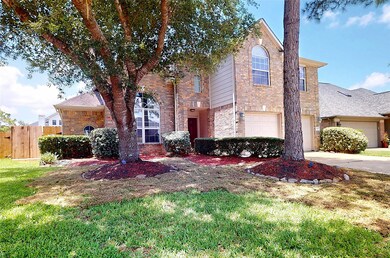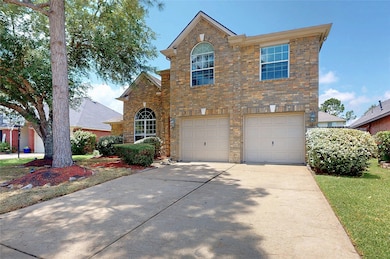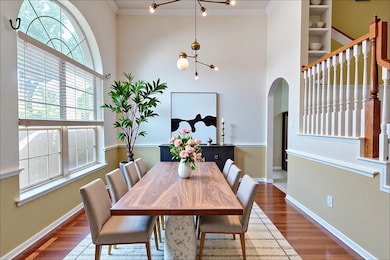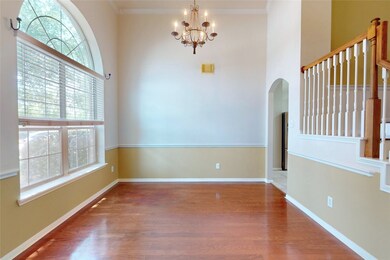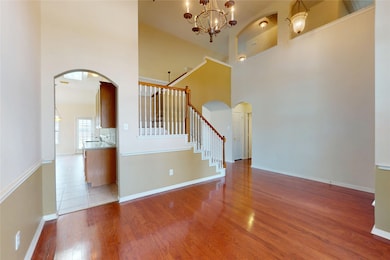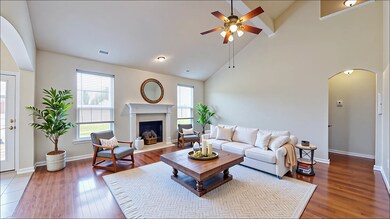
3606 Kilgore Ct Manvel, TX 77578
Silverlake NeighborhoodEstimated payment $2,982/month
Highlights
- Traditional Architecture
- 1 Fireplace
- Central Heating and Cooling System
- Silvercrest Elementary School Rated A
- 2 Car Attached Garage
About This Home
Welcome home! Come experience this beautiful 4 bedroom, 2.5 bathroom home in the Stonebridge Subdivision of Silverlake. This fabulous home has a grand entry dining room with high ceilings, and 2 toned paint for a custom detailed look. The spacious living room has a fireplace and open to the kitchen. The kitchen is upgraded with granite countertops and Stainless Steel Samsung brand appliances. There is fabulous shiny laminate flooring throughout, no carpets. The upstairs large game room is private ate away from bedrooms and boasts a lot of windows for good natural light. Great community for family and kids, with nearby parks, walking trails playgrounds, tennis courts, and community pools. This amazing property is zoned to all 5 star rating schools in Pearland ISD for Elementary, Middle and High schools. GREAT SCHOOL DISTRICT! The roof has been recently replaced in 2018, the AC system was recently replaced in 2022, and water heater replaced in 2019. Call to schedule a tour today!
Home Details
Home Type
- Single Family
Est. Annual Taxes
- $7,780
Year Built
- Built in 2002
Lot Details
- 6,943 Sq Ft Lot
HOA Fees
- $69 Monthly HOA Fees
Parking
- 2 Car Attached Garage
Home Design
- Traditional Architecture
- Brick Exterior Construction
- Slab Foundation
Interior Spaces
- 2,628 Sq Ft Home
- 2-Story Property
- 1 Fireplace
Bedrooms and Bathrooms
- 4 Bedrooms
Schools
- Silvercrest Elementary School
- Berry Miller Junior High School
- Glenda Dawson High School
Utilities
- Central Heating and Cooling System
- Heating System Uses Gas
Community Details
- Crest Management Association, Phone Number (713) 930-0220
- Stonebridge Sec 1 2 3 At Silve Subdivision
Map
Home Values in the Area
Average Home Value in this Area
Tax History
| Year | Tax Paid | Tax Assessment Tax Assessment Total Assessment is a certain percentage of the fair market value that is determined by local assessors to be the total taxable value of land and additions on the property. | Land | Improvement |
|---|---|---|---|---|
| 2023 | $6,453 | $382,340 | $85,750 | $296,590 |
| 2022 | $7,174 | $322,620 | $29,170 | $293,450 |
| 2021 | $6,685 | $262,500 | $24,300 | $238,200 |
| 2020 | $6,918 | $262,500 | $24,300 | $238,200 |
| 2019 | $6,365 | $237,600 | $24,300 | $213,300 |
| 2018 | $6,353 | $236,000 | $24,300 | $211,700 |
| 2017 | $6,406 | $236,455 | $24,300 | $212,155 |
| 2016 | $6,529 | $241,020 | $24,300 | $216,720 |
| 2014 | $4,870 | $190,640 | $24,300 | $166,340 |
Property History
| Date | Event | Price | Change | Sq Ft Price |
|---|---|---|---|---|
| 06/04/2025 06/04/25 | For Sale | $405,000 | 0.0% | $154 / Sq Ft |
| 01/27/2023 01/27/23 | Rented | $2,350 | 0.0% | -- |
| 01/24/2023 01/24/23 | Under Contract | -- | -- | -- |
| 01/05/2023 01/05/23 | Price Changed | $2,350 | -2.0% | $1 / Sq Ft |
| 12/06/2022 12/06/22 | Price Changed | $2,399 | 0.0% | $1 / Sq Ft |
| 12/06/2022 12/06/22 | Price Changed | $2,400 | -4.0% | $1 / Sq Ft |
| 11/22/2022 11/22/22 | For Rent | $2,499 | -- | -- |
Purchase History
| Date | Type | Sale Price | Title Company |
|---|---|---|---|
| Vendors Lien | -- | First American Title | |
| Interfamily Deed Transfer | -- | Servicelink | |
| Vendors Lien | -- | Stewart Title Company | |
| Vendors Lien | -- | Millennium Title Houston |
Mortgage History
| Date | Status | Loan Amount | Loan Type |
|---|---|---|---|
| Open | $180,000 | New Conventional | |
| Closed | $170,000 | New Conventional | |
| Closed | $175,200 | New Conventional | |
| Previous Owner | $162,400 | Adjustable Rate Mortgage/ARM | |
| Previous Owner | $160,000 | Purchase Money Mortgage | |
| Previous Owner | $130,400 | No Value Available |
Similar Homes in the area
Source: Houston Association of REALTORS®
MLS Number: 35140848
APN: 7815-1001-060
- 7223 Terra Ct
- 3610 Darby Ct
- 3510 Brookstone Ct
- 3038 Rabbit Brush Ln
- 3234 Millbrook Dr
- 3106 Rainbow Ct
- 3727 Parkshire Dr
- 3606 Mira Glen Dr
- 3110 Red Agave Ln
- 3219 Fontaine Dr
- 4531 Curry St
- 2911 Wolfberry Dr
- 3931 Desert Rose Ct
- 3127 Autumnjoy Dr
- 4212 Turnbridge Ct
- 3225 Summer Tanager Ln
- 4103 Sage Brush Ct
- 3806 Hillbrook Dr
- 7009 Terra Ln
- 4300 Turnbridge Ct
