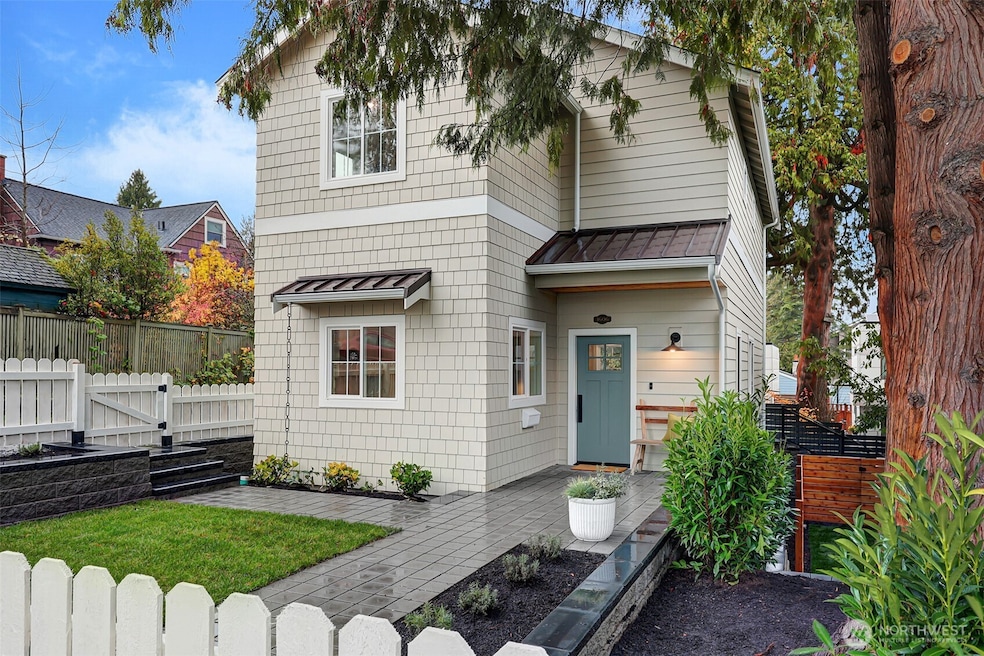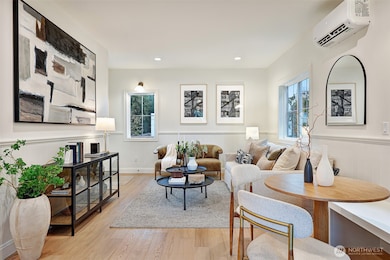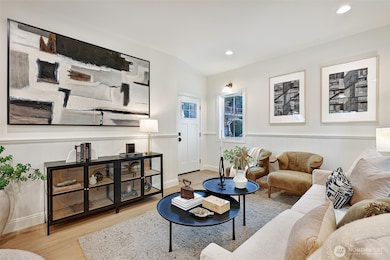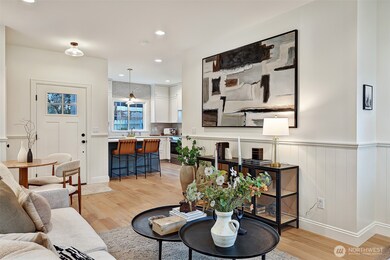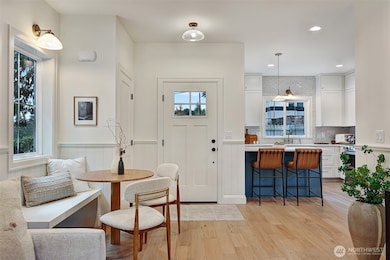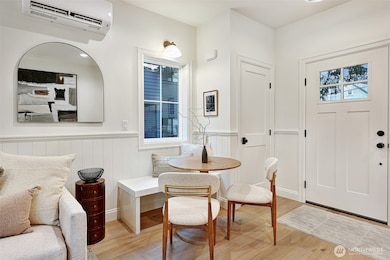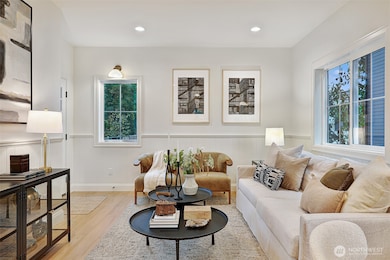3606 NE 70th St Seattle, WA 98115
Bryant NeighborhoodEstimated payment $6,906/month
Highlights
- New Construction
- Contemporary Architecture
- Territorial View
- View Ridge Elementary School Rated A
- Property is near public transit
- Vaulted Ceiling
About This Home
Modern design & craftsmanship shine in this brand-new home in coveted Bryant. Built by boutique local builder Herron Homes, this home features engineered hardwood floors, efficient heat & A/C, & sunlit living spaces that blend function & style for an incredibly livable layout. The kitchen boasts quartz counters, an induction range & premium appliances. Upstairs are 2 bdrms & 2 baths (all baths w/ radiant floor heat) while the lower-level 3rd bdrm & bath w/ W/D provides an ideal guest space and/or rec room w/ generous storage space. Dedicated parking space on alley & 51 sqft storage shed included. An easy walk to bakeries, neighborhood parks & PCC, w/ UW, Magnuson Park & top View Ridge Elementary, Eckstein & Roosevelt schools nearby.
Source: Northwest Multiple Listing Service (NWMLS)
MLS#: 2453425
Property Details
Home Type
- Co-Op
Year Built
- Built in 2025 | New Construction
Lot Details
- 1,417 Sq Ft Lot
- South Facing Home
- Corner Lot
- Private Yard
HOA Fees
- $40 Monthly HOA Fees
Home Design
- Contemporary Architecture
- Composition Roof
- Wood Siding
- Cement Board or Planked
Interior Spaces
- 1,561 Sq Ft Home
- 3-Story Property
- Vaulted Ceiling
- Skylights
- Insulated Windows
- Territorial Views
Kitchen
- Stove
- Microwave
- Dishwasher
- Disposal
Flooring
- Engineered Wood
- Carpet
- Ceramic Tile
Bedrooms and Bathrooms
Laundry
- Dryer
- Washer
Parking
- 1 Parking Space
- Uncovered Parking
- Off-Street Parking
Outdoor Features
- Balcony
Location
- Property is near public transit
- Property is near a bus stop
Schools
- View Ridge Elementary School
- Eckstein Mid Middle School
- Roosevelt High School
Utilities
- Ductless Heating Or Cooling System
- Radiant Heating System
- Water Heater
- High Speed Internet
- Cable TV Available
Listing and Financial Details
- Assessor Parcel Number 3603NE70
Community Details
Overview
- 2 Units
- 7003 37Th Ave Ne, A Condominium Condos
- Bryant Subdivision
- Electric Vehicle Charging Station
Amenities
- Community Garden
Pet Policy
- Pets Allowed
Map
Home Values in the Area
Average Home Value in this Area
Property History
| Date | Event | Price | List to Sale | Price per Sq Ft |
|---|---|---|---|---|
| 11/14/2025 11/14/25 | For Sale | $1,095,000 | -- | $701 / Sq Ft |
Source: Northwest Multiple Listing Service (NWMLS)
MLS Number: 2453425
- 7003 37th Ave NE
- 6833 36th Ave NE
- 7003 40th Ave NE
- 7064 35th Ave NE Unit 13
- 7064 35th Ave NE Unit 23
- 6517 39th Ave NE
- 7049 33rd Ave NE
- 6504 39th Ave NE
- 3300 NE 65th St Unit 211
- 6838 30th Ave NE
- 6214 40th Ave NE
- 6026 35th Ave NE
- 6833 47th Ave NE
- 6555 27th Ave NE
- 6057 29th Ave NE
- 2512 NE 68th St
- 5715 35th Ave NE
- 6022 Vassar Ave NE
- 4008 NE 57th St
- 6510 23rd Ave NE
- 5708 40th Ave NE
- 3516 NE 87th St Unit C
- 3255 NE 88th St
- 5319 24th Ave NE
- 5114 24th Ave NE
- 5000 25th Ave NE
- 4906 25th Ave NE
- 8500 20th Ave NE
- 1420 NE 65th St
- 4600 Union Bay Place NE
- 4609 Union Bay Place NE
- 8040 16th Ave NE
- 5000 22nd Ave NE
- 4801 24th Ave NE
- 4715 25th Ave NE
- 2021 NE 90th St
- 4730 21st Ave NE
- 5521 15th Ave NE
- 5637 University Way NE
- 4704-4708 22nd Ave NE
