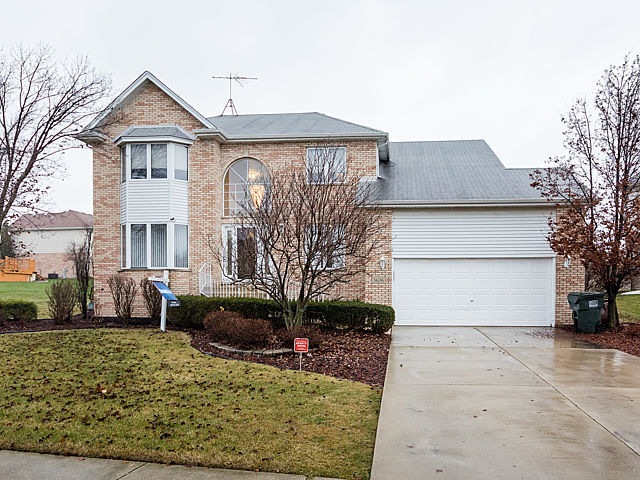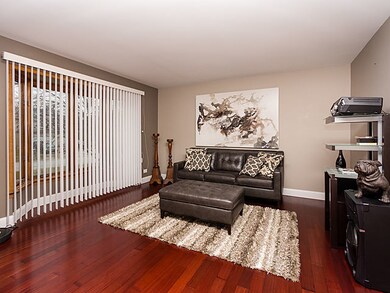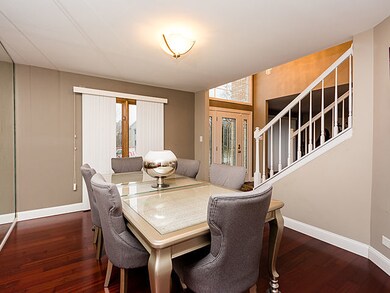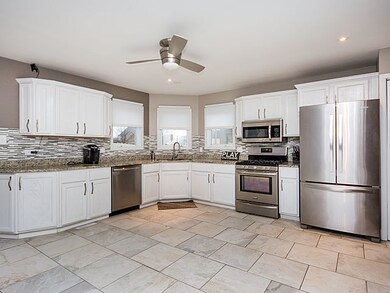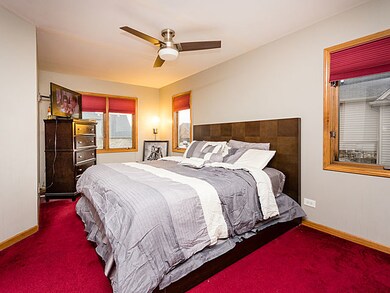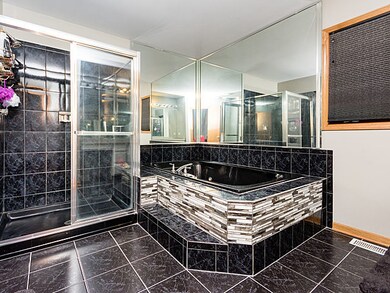
3606 River Rd Hazel Crest, IL 60429
Village West NeighborhoodHighlights
- Deck
- Vaulted Ceiling
- Breakfast Bar
- Homewood-Flossmoor High School Rated A-
- Attached Garage
- Central Air
About This Home
As of February 2018This beautiful home is offered in the preferred Dynasty Lakes subdivision.. This two story home offers 4 bedrooms on second level. All bedrooms are nice sizes. It also has an open floor plan with an open updated kitchen with all stainless steel appliances. Laundry on main level and washer and dryer is included. Patio area that can be used for entertaining with an outside basketball court. This Master Bedroom offers plenty of closet space with a master bath. It also has vaulted ceiling and a finished basement. Attached two car garage. It has a separate dining area as well as a formal family room. This home is in HF School District. Homes shows very nice.
Last Agent to Sell the Property
New City Real Estate LLC License #475126570 Listed on: 08/30/2017
Home Details
Home Type
- Single Family
Est. Annual Taxes
- $16,186
Year Built
- 1998
Parking
- Attached Garage
- Driveway
- Garage Is Owned
Home Design
- Brick Exterior Construction
- Slab Foundation
- Asphalt Shingled Roof
Interior Spaces
- Primary Bathroom is a Full Bathroom
- Vaulted Ceiling
- Finished Basement
- Partial Basement
Kitchen
- Breakfast Bar
- Oven or Range
- <<microwave>>
- Dishwasher
Laundry
- Dryer
- Washer
Outdoor Features
- Deck
Utilities
- Central Air
- Heating System Uses Gas
- Lake Michigan Water
Listing and Financial Details
- Homeowner Tax Exemptions
Ownership History
Purchase Details
Home Financials for this Owner
Home Financials are based on the most recent Mortgage that was taken out on this home.Purchase Details
Home Financials for this Owner
Home Financials are based on the most recent Mortgage that was taken out on this home.Purchase Details
Home Financials for this Owner
Home Financials are based on the most recent Mortgage that was taken out on this home.Purchase Details
Home Financials for this Owner
Home Financials are based on the most recent Mortgage that was taken out on this home.Similar Homes in the area
Home Values in the Area
Average Home Value in this Area
Purchase History
| Date | Type | Sale Price | Title Company |
|---|---|---|---|
| Warranty Deed | $220,000 | Chicago Title | |
| Quit Claim Deed | -- | Attorney | |
| Special Warranty Deed | $120,500 | Premier Title | |
| Trustee Deed | $226,500 | -- |
Mortgage History
| Date | Status | Loan Amount | Loan Type |
|---|---|---|---|
| Open | $62,814 | FHA | |
| Open | $216,014 | FHA | |
| Previous Owner | $135,000 | Construction | |
| Previous Owner | $182,380 | Unknown | |
| Previous Owner | $25,000 | Stand Alone Second | |
| Previous Owner | $195,000 | No Value Available |
Property History
| Date | Event | Price | Change | Sq Ft Price |
|---|---|---|---|---|
| 02/20/2018 02/20/18 | Sold | $219,999 | 0.0% | $92 / Sq Ft |
| 01/31/2018 01/31/18 | Off Market | $219,999 | -- | -- |
| 01/09/2018 01/09/18 | Off Market | $219,999 | -- | -- |
| 12/06/2017 12/06/17 | Pending | -- | -- | -- |
| 12/01/2017 12/01/17 | For Sale | $219,999 | 0.0% | $92 / Sq Ft |
| 10/22/2017 10/22/17 | Pending | -- | -- | -- |
| 09/26/2017 09/26/17 | For Sale | $219,999 | 0.0% | $92 / Sq Ft |
| 09/21/2017 09/21/17 | Pending | -- | -- | -- |
| 08/30/2017 08/30/17 | For Sale | $219,999 | +83.2% | $92 / Sq Ft |
| 10/01/2014 10/01/14 | Sold | $120,100 | -3.8% | $50 / Sq Ft |
| 09/18/2014 09/18/14 | Pending | -- | -- | -- |
| 09/04/2014 09/04/14 | Price Changed | $124,900 | -13.8% | $52 / Sq Ft |
| 08/11/2014 08/11/14 | Price Changed | $144,900 | -14.7% | $61 / Sq Ft |
| 08/01/2014 08/01/14 | For Sale | $169,900 | 0.0% | $71 / Sq Ft |
| 06/24/2014 06/24/14 | Pending | -- | -- | -- |
| 05/28/2014 05/28/14 | Price Changed | $169,900 | -8.1% | $71 / Sq Ft |
| 05/09/2014 05/09/14 | Price Changed | $184,900 | -7.5% | $77 / Sq Ft |
| 04/07/2014 04/07/14 | For Sale | $199,900 | -- | $84 / Sq Ft |
Tax History Compared to Growth
Tax History
| Year | Tax Paid | Tax Assessment Tax Assessment Total Assessment is a certain percentage of the fair market value that is determined by local assessors to be the total taxable value of land and additions on the property. | Land | Improvement |
|---|---|---|---|---|
| 2024 | $16,186 | $34,000 | $7,788 | $26,212 |
| 2023 | $14,087 | $34,000 | $7,788 | $26,212 |
| 2022 | $14,087 | $22,842 | $6,854 | $15,988 |
| 2021 | $13,982 | $22,840 | $6,853 | $15,987 |
| 2020 | $13,232 | $22,840 | $6,853 | $15,987 |
| 2019 | $11,449 | $19,918 | $6,230 | $13,688 |
| 2018 | $11,004 | $19,918 | $6,230 | $13,688 |
| 2017 | $11,167 | $20,972 | $6,230 | $14,742 |
| 2016 | $9,830 | $18,481 | $5,607 | $12,874 |
| 2015 | $11,201 | $18,481 | $5,607 | $12,874 |
| 2014 | $9,332 | $18,481 | $5,607 | $12,874 |
| 2013 | $11,062 | $23,656 | $5,607 | $18,049 |
Agents Affiliated with this Home
-
Kimberly Hicks

Seller's Agent in 2018
Kimberly Hicks
New City Real Estate LLC
(312) 217-0170
44 Total Sales
-
Reyna Villegas
R
Buyer's Agent in 2018
Reyna Villegas
Real People Realty
28 Total Sales
-
Gregory Wallace

Seller's Agent in 2014
Gregory Wallace
The Wallace Real Estate Group, INC.
(708) 308-1212
108 Total Sales
Map
Source: Midwest Real Estate Data (MRED)
MLS Number: MRD09736269
APN: 31-02-108-026-0000
- 18507 Indie Ct
- 3705 Streamwood Dr
- 18502 River Rd
- 3710 Briar Ln
- 3800 River Rd
- 712 Central Park Ave
- 718 Central Park Ave
- 3806 Carrington Dr
- 11 Carrington Ct
- 18622 Golfview Dr
- 754 Central Park Ave
- 3551 Marseilles Ln
- 3349 184th St Unit 1A
- 4445 Provincetown Dr
- 837 Hamlin Ave
- 18200 Fountainbleau Dr
- 3251 184th St Unit 32512B
- 3241 184th St Unit 2B
- 3240 Knollwood Ln
- 18104 Fountainbleau Dr
