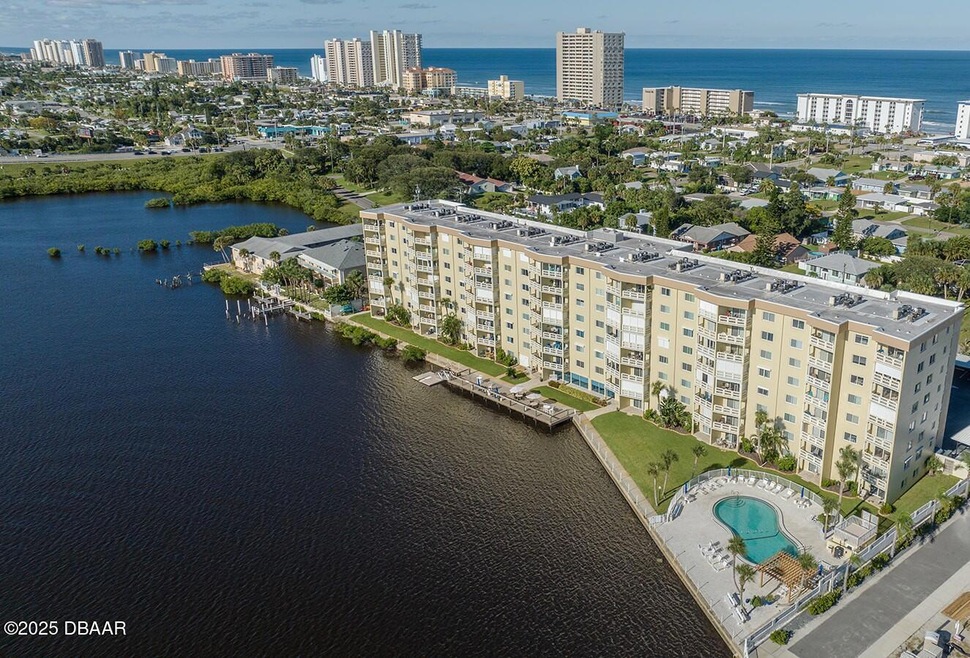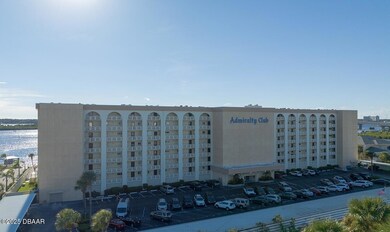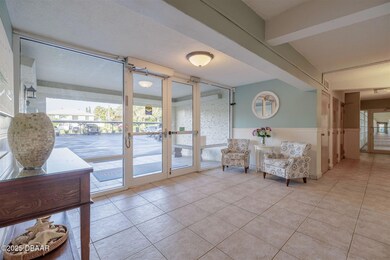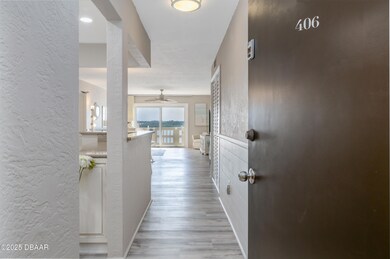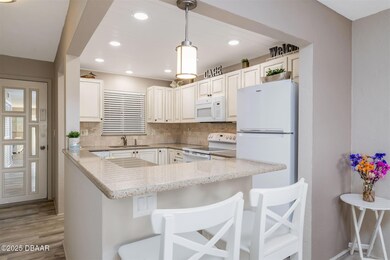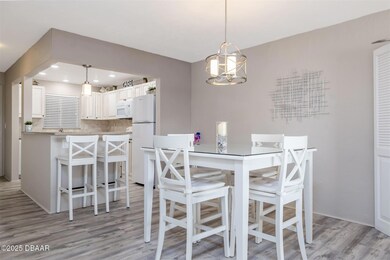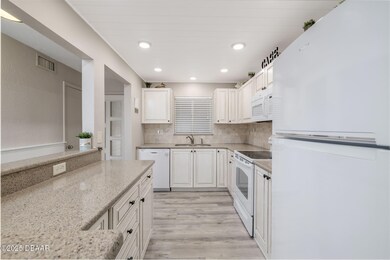Admiralty Club 3606 S Peninsula Dr Unit 406 Floor 4 Port Orange, FL 32127
Estimated payment $1,824/month
Highlights
- 405 Feet of Waterfront
- Docks
- Intracoastal View
- Columbine High School Rated A
- River Access
- Fishing
About This Home
Welcome to riverfront living at its finest! This exquisitely renovated, fully furnished 1-bed, 1-bath condo offers turnkey coastal living. Open the front door and your gaze will be drawn past the glass sliding doors to the panoramic, shimmering water views of the Intracoastal Waterway—all from your private balcony. Your senses will delight in the exceptionally clean, light, and homey interior. The white, gray, and beige décor enhances the serenity of your new coastal retreat, while quartz countertops, shiplap accents, and wainscoting add understated beachy elegance. The renovated, open kitchen is a dream, with plenty of counter space and a breakfast bar that flows into the dining area and beautifully appointed family room. When cooking, eating or reading, you'll enjoy captivating views from your private balcony as boats glide by, dolphins and manatees play, and a myriad of water birds sail the currents at eye level—not to mention spectacular sunsets each night. Your spacious primary bedroom offers its own river and sunset views and includes a fully renovated en-suite bathroom. The condo's expansive Pelican Lounge offers billiards, ping-pong, a library, large-screen TV, and even a community puzzle always in progress. The chef's kitchen is available for residents' useor simply stop by for sunset with your favorite drink and mingle with neighbors. Outdoors, you can launch a kayak from the floating dock, fish your cares away on the private boardwalk, grill at the BBQ area, or relax by the heated pool and lounge under the covered gazebo. Located on a quiet, no-thru street, you're just three blocks from the surf and sand of "The World's Most Famous Beach," and close to chic and casual eateries, trendy coffee shops, marinas, the historic Ponce Inlet Lighthouse, shopping, the Daytona International Speedway, and the iconic Bandshell with free summer concerts. The possibilities are as endless as the sunrises over the ocean and sunsets on the river. Whether you're looking for a peaceful retirement retreat, a smart Florida investment, a seasonal escape, or a full-time waterfront home, this beachside dream condo on the river has it all. Fully furnished and move-in readyjust bring your toothbrush. Opportunities like this don't last longschedule your private showing today before it's gone!
Property Details
Home Type
- Condominium
Est. Annual Taxes
- $450
Year Built
- Built in 1974 | Remodeled
Lot Details
- Street terminates at a dead end
- East Facing Home
HOA Fees
- $603 Monthly HOA Fees
Property Views
Home Design
- Entry on the 4th floor
- Slab Foundation
- Concrete Block And Stucco Construction
- Block And Beam Construction
Interior Spaces
- 964 Sq Ft Home
- 1-Story Property
- Open Floorplan
- Furnished
- Ceiling Fan
- Living Room
- Dining Room
Kitchen
- Breakfast Bar
- Electric Range
- Microwave
- Dishwasher
- Kitchen Island
- Disposal
Flooring
- Tile
- Vinyl
Bedrooms and Bathrooms
- 1 Bedroom
- Dual Closets
- 1 Full Bathroom
- Bathtub and Shower Combination in Primary Bathroom
Home Security
- Security Lights
- Closed Circuit Camera
Parking
- Guest Parking
- Assigned Parking
Eco-Friendly Details
- Non-Toxic Pest Control
Outdoor Features
- River Access
- Seawall
- Docks
- Balcony
- Covered Patio or Porch
- Gazebo
Schools
- Longstreet Elementary School
- Silver Sands Middle School
- Spruce Creek High School
Utilities
- Central Heating and Cooling System
- Electric Water Heater
- Community Sewer or Septic
- Internet Available
- Cable TV Available
Listing and Financial Details
- Homestead Exemption
- Assessor Parcel Number 6302-17-00-4060
Community Details
Overview
- Association fees include cable TV, insurance, internet, ground maintenance, maintenance structure, pest control, sewer, trash, water
- Admiralty Club Association, Phone Number (386) 767-3882
- Admiralty Club Condo Subdivision
- On-Site Maintenance
- Car Wash Area
Amenities
- Community Barbecue Grill
- Sauna
- Clubhouse
- Laundry Facilities
- Elevator
- Service Elevator
- Secure Lobby
- Community Storage Space
Recreation
- Community Pool
- Fishing
Pet Policy
- No Pets Allowed
Additional Features
- Security
- Card or Code Access
Map
About Admiralty Club
Home Values in the Area
Average Home Value in this Area
Tax History
| Year | Tax Paid | Tax Assessment Tax Assessment Total Assessment is a certain percentage of the fair market value that is determined by local assessors to be the total taxable value of land and additions on the property. | Land | Improvement |
|---|---|---|---|---|
| 2025 | $422 | $78,741 | -- | -- |
| 2024 | $422 | $76,522 | -- | -- |
| 2023 | $422 | $74,294 | $0 | $0 |
| 2022 | $401 | $72,130 | $0 | $0 |
| 2021 | $406 | $70,029 | $0 | $0 |
| 2020 | $406 | $69,062 | $0 | $0 |
| 2019 | $389 | $67,509 | $0 | $0 |
| 2018 | $390 | $66,250 | $0 | $0 |
| 2017 | $392 | $64,887 | $0 | $0 |
| 2016 | $391 | $63,552 | $0 | $0 |
| 2015 | $406 | $63,110 | $0 | $0 |
| 2014 | $409 | $62,609 | $0 | $0 |
Property History
| Date | Event | Price | List to Sale | Price per Sq Ft |
|---|---|---|---|---|
| 11/01/2025 11/01/25 | Price Changed | $224,000 | -2.2% | $232 / Sq Ft |
| 10/03/2025 10/03/25 | Price Changed | $229,000 | -2.1% | $238 / Sq Ft |
| 06/20/2025 06/20/25 | For Sale | $234,000 | -- | $243 / Sq Ft |
Purchase History
| Date | Type | Sale Price | Title Company |
|---|---|---|---|
| Interfamily Deed Transfer | -- | Attorney | |
| Quit Claim Deed | $66,500 | None Available | |
| Deed | $100 | -- | |
| Deed | $27,900 | -- |
Source: Daytona Beach Area Association of REALTORS®
MLS Number: 1214792
APN: 6302-17-00-4060
- 3606 S Peninsula Dr Unit 204
- 3606 S Peninsula Dr Unit 509
- 3606 S Peninsula Dr Unit 205
- 3606 S Peninsula Dr Unit 505
- 3606 S Peninsula Dr Unit 703
- 3606 S Peninsula Dr Unit 707
- 3606 S Peninsula Dr Unit 809
- 3651 Haller Point
- 3600 S Peninsula Dr Unit 1
- 3600 S Peninsula Dr Unit 13
- 3603 Surfside Terrace
- 3629 Cardinal Blvd
- 3615 S Atlantic Ave Unit 211
- 3601 S Atlantic Ave Unit 601
- 3601 S Atlantic Ave Unit 205
- 3601 S Atlantic Ave Unit 202
- 3647 S Atlantic Ave Unit 8C
- 3647 S Atlantic Ave Unit 8A (807)
- 3647 S Atlantic Ave Unit 702
- 3635 Cardinal Blvd Unit 2
- 3624 S Atlantic Ave Unit 203
- 3501 S Atlantic Ave Unit 2270
- 3501 S Atlantic Ave Unit 5170
- 3724 S Atlantic Ave Unit 4
- 3727 S Atlantic Ave Unit 4030
- 3727 S Atlantic Ave Unit 3150
- 3760 S Atlantic Ave Unit 5
- 3800 S Atlantic Ave Unit 1070
- 3822 S Atlantic Ave
- 3824 S Atlantic Ave Unit A
- 3245 S Atlantic Ave Unit 601
- 113 Fox Place
- 3948 Cardinal Blvd
- 805 Louisville St Unit 2
- 805 Louisville St Unit 7
- 3115 S Atlantic Ave Unit 201
- 5090 Riverside Dr Unit 108
- 4873 Orange Blvd
- 3131 S Ridgewood Ave Unit River Club
