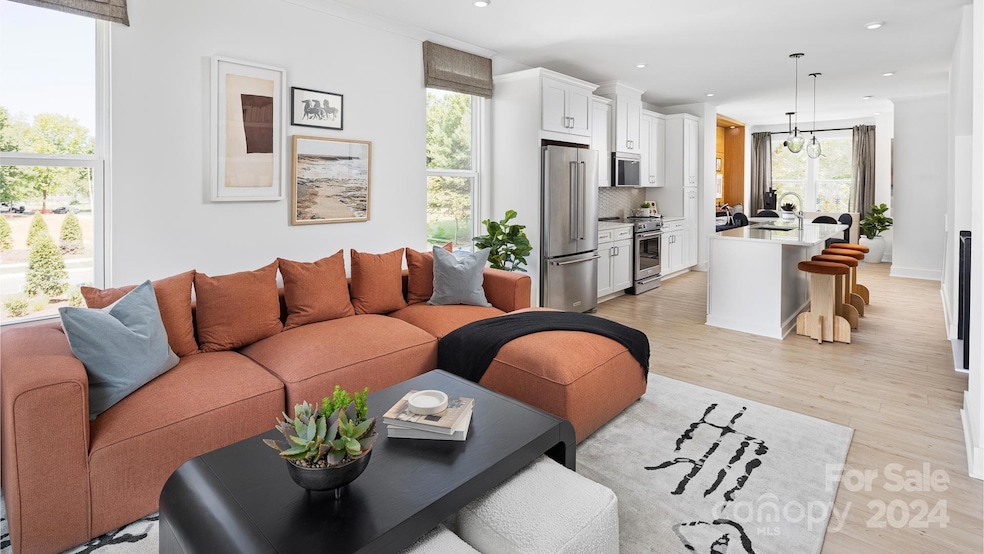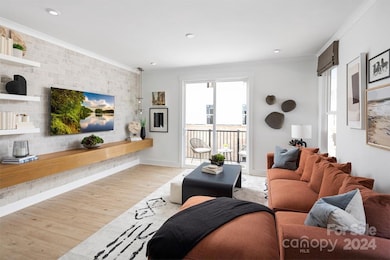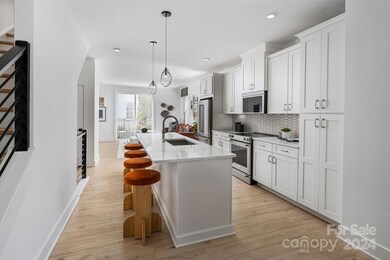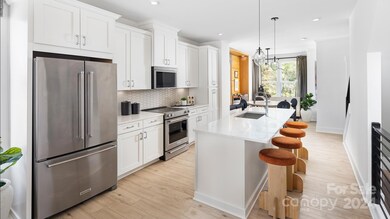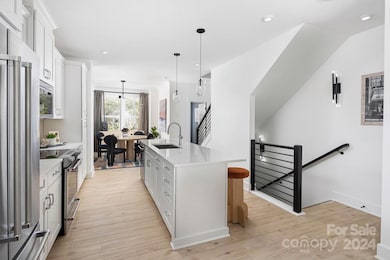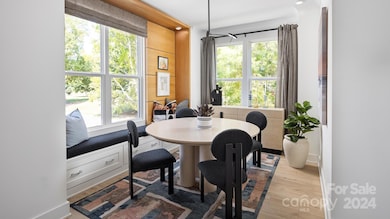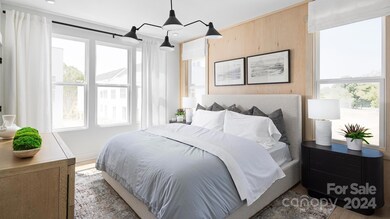
3606 S Tryon St Unit 16 Charlotte, NC 28217
York Road NeighborhoodHighlights
- Under Construction
- Open Floorplan
- Wood Flooring
- Dilworth Elementary School: Latta Campus Rated A-
- Contemporary Architecture
- Lawn
About This Home
As of April 2025The Roseview showcases a wide and inviting foyer as you enter with a coat closet, drop-zone area, and private bedroom with an en-suite bathroom. Stairs will lead you up to the second-floor main living space, highlighted by an abundantly spacious and light-filled great room, casual dining area, and the well-crafted kitchen, complete with a sizable pantry, a center island, and access to the outdoor deck. includes our professionally curated "Refined Cool" design package. The primary suite is enhanced by a large walk-in closet and lavish private bath featuring dual vanities, a luxe shower with seat, and a private water closet. A secondary bedroom features a private bath and roomy closet. The fourth floor features a versatile 4th bedroom/loft with a full bath and desirable access to the stunning rooftop terrace. Centrally located laundry on the bedroom level and convenient powder room on the main living level. Chambray at LoSo is just minutes from everything Lower South End has to offer!
Last Agent to Sell the Property
Toll Brothers Real Estate Inc Brokerage Email: jseng@tollbrothers.com License #124908 Listed on: 10/16/2024

Townhouse Details
Home Type
- Townhome
Year Built
- Built in 2024 | Under Construction
Lot Details
- Lawn
HOA Fees
- $250 Monthly HOA Fees
Parking
- 2 Car Attached Garage
- Rear-Facing Garage
- On-Street Parking
Home Design
- Home is estimated to be completed on 3/31/25
- Contemporary Architecture
- Modern Architecture
- Brick Exterior Construction
- Slab Foundation
- Hardboard
Interior Spaces
- 4-Story Property
- Open Floorplan
- Wired For Data
- Entrance Foyer
Kitchen
- Breakfast Bar
- Electric Range
- Microwave
- Plumbed For Ice Maker
- Dishwasher
- Kitchen Island
- Disposal
Flooring
- Wood
- Tile
- Vinyl
Bedrooms and Bathrooms
- 4 Bedrooms
- Split Bedroom Floorplan
- Walk-In Closet
Laundry
- Laundry Room
- Washer and Electric Dryer Hookup
Outdoor Features
- Balcony
- Terrace
Schools
- Dilworth Latta Campus/Dilworth Sedgefield Campus Elementary School
- Sedgefield Middle School
- Myers Park High School
Utilities
- Central Air
- Heat Pump System
- Electric Water Heater
- Cable TV Available
Community Details
- Cams Association
- Built by Toll Brothers
- Chambray At Loso Subdivision, Roseview Contemporary Floorplan
- Mandatory home owners association
Listing and Financial Details
- Assessor Parcel Number 14513623
Similar Homes in Charlotte, NC
Home Values in the Area
Average Home Value in this Area
Property History
| Date | Event | Price | Change | Sq Ft Price |
|---|---|---|---|---|
| 04/02/2025 04/02/25 | Sold | $733,537 | -0.1% | $367 / Sq Ft |
| 10/16/2024 10/16/24 | Pending | -- | -- | -- |
| 10/16/2024 10/16/24 | For Sale | $733,932 | -- | $367 / Sq Ft |
Tax History Compared to Growth
Agents Affiliated with this Home
-
J
Seller's Agent in 2025
Josh Seng
Toll Brothers Real Estate Inc
(520) 403-7711
8 in this area
128 Total Sales
-
R
Buyer's Agent in 2025
Ryan Strait
Mattamy Carolina Corporation
(803) 431-5995
1 in this area
74 Total Sales
Map
Source: Canopy MLS (Canopy Realtor® Association)
MLS Number: 4192275
- 3630 S Tryon St Unit 22
- 3630 S Tryon St
- 3622 S Tryon St
- 3618 S Tryon St Unit 19
- 3610 S Tryon St
- 3614 S Tryon St Unit 18
- 3626 S Tryon St Unit 21
- 3625 S Tryon St
- 433 Blairhill Rd Unit 8
- 455 Blairhill Rd Unit 3
- 3645 S Tryon St
- 1202 Gleason Way
- 6013 Countess Dr Unit 51
- 5027 Dutchess Dr
- 6009 Countess Dr Unit 50
- 6005 Countess Dr Unit 49
- 6025 Countess Dr Unit 54
- 459 Blairhill Rd Unit 2
- 5035 Dutchess Dr
- 5031 Dutchess Dr
