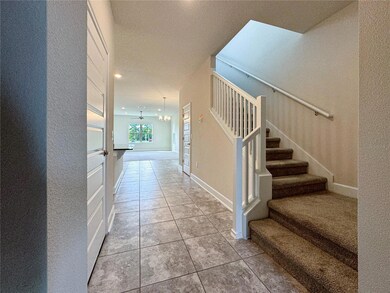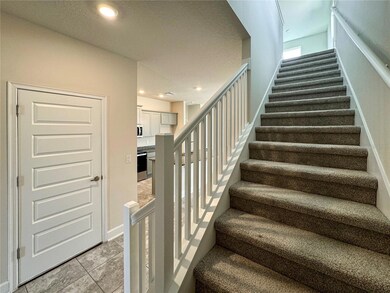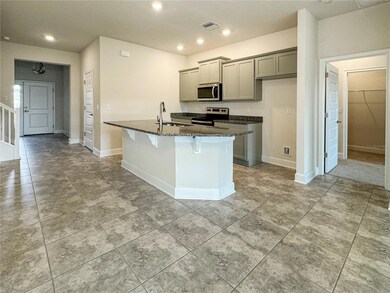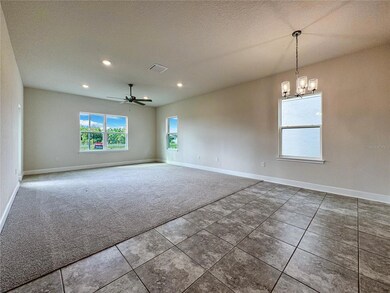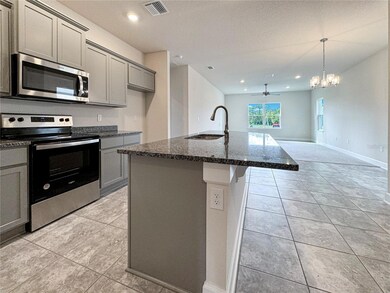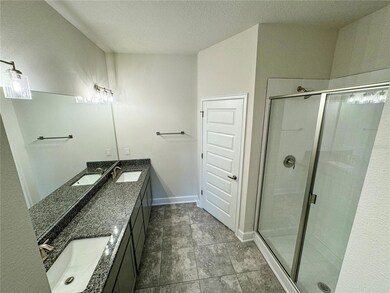
3606 Sagefield Dr St. Cloud, FL 34773
Estimated payment $2,545/month
Highlights
- New Construction
- 2 Car Attached Garage
- Laundry Room
- Loft
- Living Room
- Ceramic Tile Flooring
About This Home
Under contract-accepting backup offers. Brand New move-in ready Home 4 bedrooms and 2.5 bathrooms.This home is perfect for entertaining with its open floor plan and the master bedroom in the first floor. The upgraded kitchen features granite thru out the large island and counter tops. This kitchen has beautiful Whirlpool stainless steel appliances. You'll also love the spacious laundry room and spacious Loft .The bathrooms are spacious and elegant with beautiful granite. Rest easy knowing your new home comes with a 1-year builder warranty and a 10-year structural warranty. Located near Harmony Main where you can enjoy the great amenities such as 12.5 miles of Trails and pathways, go and play at the stunning golf course Harmony Golf Preserve and even become a member of the community garden program. Harmony Central provides an everyday escape from ordinary living, this location offers both convenience and leisure. This is the last Harmony Community with No CDD and a very low HOA that will feature a beautiful community pool with cabanas.
Last Listed By
ADAMS HOMES REALTY, INC. Brokerage Phone: 407-523-1030 License #3384891 Listed on: 07/14/2024

Home Details
Home Type
- Single Family
Est. Annual Taxes
- $698
Year Built
- Built in 2024 | New Construction
Lot Details
- 4,792 Sq Ft Lot
- Southeast Facing Home
- Irrigation Equipment
HOA Fees
- $63 Monthly HOA Fees
Parking
- 2 Car Attached Garage
Home Design
- Bi-Level Home
- Slab Foundation
- Shingle Roof
- Concrete Siding
- Cement Siding
- Block Exterior
- Stucco
Interior Spaces
- 2,335 Sq Ft Home
- Ceiling Fan
- Living Room
- Dining Room
- Loft
- Laundry Room
Kitchen
- Convection Oven
- Microwave
- Dishwasher
- Disposal
Flooring
- Carpet
- Ceramic Tile
Bedrooms and Bathrooms
- 4 Bedrooms
Utilities
- Central Air
- Heating Available
- Cable TV Available
Community Details
- Beth Conner Association
- Harmony Central Ph 1 Subdivision
Listing and Financial Details
- Visit Down Payment Resource Website
- Legal Lot and Block 2 / K
- Assessor Parcel Number 32-26-32-3596-000K-0020
Map
Home Values in the Area
Average Home Value in this Area
Tax History
| Year | Tax Paid | Tax Assessment Tax Assessment Total Assessment is a certain percentage of the fair market value that is determined by local assessors to be the total taxable value of land and additions on the property. | Land | Improvement |
|---|---|---|---|---|
| 2024 | $698 | $55,000 | $55,000 | -- |
| 2023 | $698 | $50,000 | $50,000 | $0 |
| 2022 | $62 | $4,400 | $4,400 | $0 |
Property History
| Date | Event | Price | Change | Sq Ft Price |
|---|---|---|---|---|
| 04/10/2025 04/10/25 | Pending | -- | -- | -- |
| 02/02/2025 02/02/25 | Price Changed | $432,900 | +0.9% | $185 / Sq Ft |
| 01/13/2025 01/13/25 | Price Changed | $428,900 | +3.9% | $184 / Sq Ft |
| 10/23/2024 10/23/24 | Price Changed | $412,900 | -3.7% | $177 / Sq Ft |
| 07/14/2024 07/14/24 | For Sale | $428,900 | -- | $184 / Sq Ft |
Similar Homes in the area
Source: Stellar MLS
MLS Number: O6221494
APN: 32-26-32-3596-000K-0020
- 3606 Sagefield Dr
- 7424 Bent Tree Loop
- 3654 Sagefield Dr
- 3672 Sagefield Dr
- 3690 Sagefield Dr
- 3987 Sagefield Dr
- 3696 Sagefield Dr
- 3744 Sagefield Dr
- 3882 Sagefield Dr
- 3888 Sagefield Dr
- 4486 Segafield
- 3924 Sagefield Dr
- 3927 Sagefield Dr
- 4472 Sagefield Dr
- 4469 Sagefield Dr
- 4464 Sagefield Dr
- 4456 Sagefield Dr
- 4450 Sagefield Dr
- 4433 Sagefield Dr
- 3447 Feathergrass Ct

