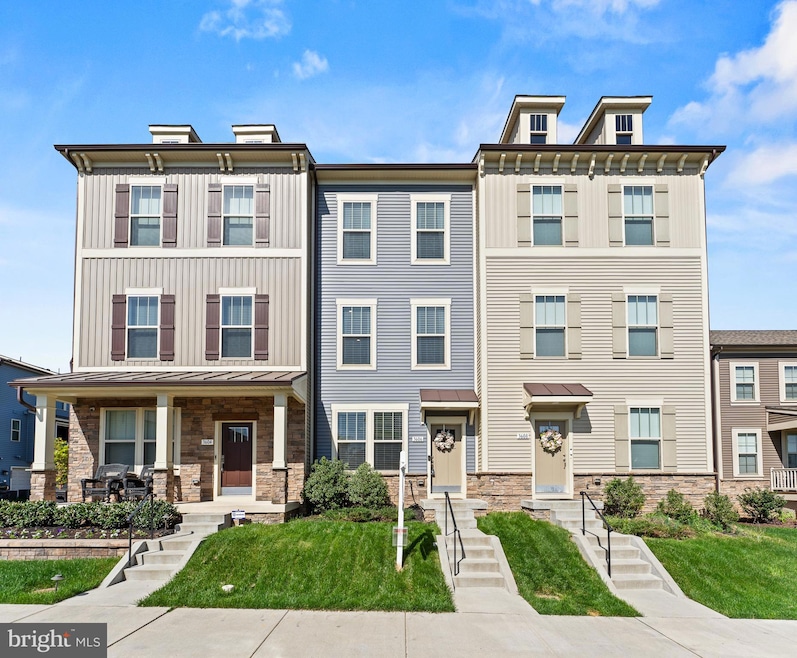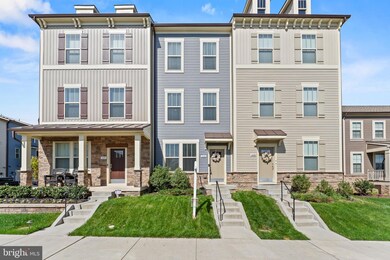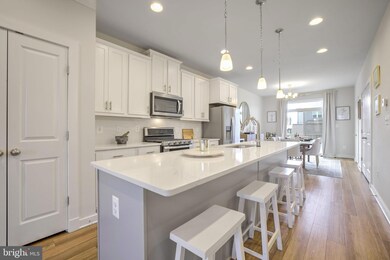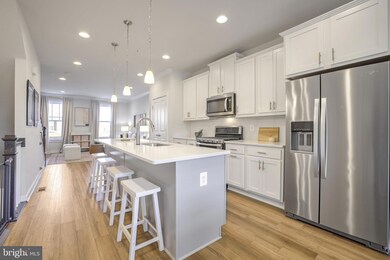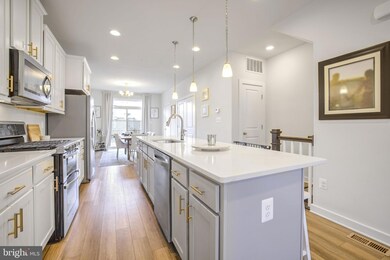
3606 Timber Green Dr Urbana, MD 21704
Villages of Urbana NeighborhoodHighlights
- Fitness Center
- Rooftop Deck
- Clubhouse
- Urbana Elementary School Rated A
- Open Floorplan
- Traditional Architecture
About This Home
As of May 2025Welcome to this like-new, beautifully designed 3-bedroom, 2 full bath, and 2 half bath townhome in the highly sought-after Stone Barn Village of Villages of Urbana. With modern finishes, an open-concept layout, and luxurious upgrades throughout, this home is move-in ready and perfect for today’s lifestyle.Step inside to Luxury Vinyl Plank flooring and recessed lighting throughout. The entry-level offers a spacious rec room, ideal for a home office or additional living space.The main level boasts a bright, open floor plan—perfect for entertaining. The chef’s kitchen features a huge center island, quartz countertops, stainless steel appliances, a gas stove, touchless faucet, stylish pendant lighting, and two large pantries. The spacious dining room accommodates a large table for gatherings, and the living room is accented with crown molding. A sliding glass door provides access to a future main-level deck (ledger board already installed).Retreat to the primary suite, offering a cozy sitting nook, two large closets, and a private balcony. The luxurious en-suite bath includes a ceramic tile shower, separate soaking tub, double-vanity sink, and water closet. The second bedroom features an en-suite bath with a tub. A bedroom-level LG ThinQ washer and dryer add convenience. The fourth-level loft functions as a third bedroom, complete with a half bath and access to the rooftop deck, perfect for relaxation.Enjoy the convenience of a 1-car garage plus an additional driveway space.Located in the vibrant Villages of Urbana, this home is just a short walk to the Stone Barn Village Swim & Recreation Center, Urbana Community Park with Skate Park, multiple playgrounds, and local schools. Take advantage of extensive hiking & biking trails, other community pools, tennis courts, ballfields, and shopping in the Market District.Don’t miss the opportunity to own this stunning townhome in one of Urbana’s most desirable communities!
Last Agent to Sell the Property
Long & Foster Real Estate, Inc. License #0225272812 Listed on: 02/20/2025

Townhouse Details
Home Type
- Townhome
Est. Annual Taxes
- $4,873
Year Built
- Built in 2021
Lot Details
- 1,583 Sq Ft Lot
- Property is in excellent condition
HOA Fees
- $139 Monthly HOA Fees
Parking
- 1 Car Direct Access Garage
- 1 Driveway Space
- Parking Storage or Cabinetry
- Rear-Facing Garage
- Garage Door Opener
- On-Street Parking
Home Design
- Traditional Architecture
- Slab Foundation
- Architectural Shingle Roof
- Stone Siding
- Vinyl Siding
Interior Spaces
- 2,018 Sq Ft Home
- Property has 4 Levels
- Open Floorplan
- Ceiling Fan
- Recessed Lighting
- Living Room
- Dining Room
Kitchen
- Gas Oven or Range
- <<builtInMicrowave>>
- Ice Maker
- Dishwasher
- Stainless Steel Appliances
- Kitchen Island
- Upgraded Countertops
- Disposal
Flooring
- Wood
- Carpet
- Ceramic Tile
- Luxury Vinyl Plank Tile
Bedrooms and Bathrooms
- 3 Bedrooms
- En-Suite Primary Bedroom
- En-Suite Bathroom
- Soaking Tub
Laundry
- Laundry on upper level
- Electric Front Loading Dryer
- Front Loading Washer
Outdoor Features
- Rooftop Deck
Schools
- Sugarloaf Elementary School
- Urbana Middle School
- Urbana High School
Utilities
- Forced Air Zoned Heating and Cooling System
- Vented Exhaust Fan
- 200+ Amp Service
- Natural Gas Water Heater
Listing and Financial Details
- Tax Lot 22403
- Assessor Parcel Number 1107598397
Community Details
Overview
- Association fees include lawn maintenance, snow removal
- Villages Of Urbana Community Association
- Built by Dan Ryan Builders
- Villages Of Urbana Subdivision
- Property Manager
Amenities
- Common Area
- Clubhouse
- Recreation Room
Recreation
- Community Basketball Court
- Volleyball Courts
- Community Playground
- Fitness Center
- Community Pool
Pet Policy
- Pets Allowed
Ownership History
Purchase Details
Home Financials for this Owner
Home Financials are based on the most recent Mortgage that was taken out on this home.Purchase Details
Home Financials for this Owner
Home Financials are based on the most recent Mortgage that was taken out on this home.Purchase Details
Similar Homes in the area
Home Values in the Area
Average Home Value in this Area
Purchase History
| Date | Type | Sale Price | Title Company |
|---|---|---|---|
| Deed | $532,000 | Community Title | |
| Deed | $532,000 | Community Title | |
| Deed | $415,732 | Keystone Ttl Setmnt Svcs Llc | |
| Deed | $385,987 | Keystone Ttl Setmnt Svcs Llc |
Mortgage History
| Date | Status | Loan Amount | Loan Type |
|---|---|---|---|
| Open | $399,000 | New Conventional | |
| Closed | $399,000 | New Conventional | |
| Previous Owner | $403,241 | New Conventional |
Property History
| Date | Event | Price | Change | Sq Ft Price |
|---|---|---|---|---|
| 07/08/2025 07/08/25 | Price Changed | $3,200 | -7.2% | $2 / Sq Ft |
| 06/13/2025 06/13/25 | For Rent | $3,450 | 0.0% | -- |
| 05/23/2025 05/23/25 | Sold | $532,000 | -2.9% | $264 / Sq Ft |
| 04/16/2025 04/16/25 | Price Changed | $547,900 | -1.3% | $272 / Sq Ft |
| 04/09/2025 04/09/25 | Price Changed | $554,999 | 0.0% | $275 / Sq Ft |
| 03/11/2025 03/11/25 | Price Changed | $555,000 | -0.9% | $275 / Sq Ft |
| 03/05/2025 03/05/25 | Price Changed | $559,900 | -1.8% | $277 / Sq Ft |
| 02/20/2025 02/20/25 | For Sale | $569,900 | -- | $282 / Sq Ft |
Tax History Compared to Growth
Tax History
| Year | Tax Paid | Tax Assessment Tax Assessment Total Assessment is a certain percentage of the fair market value that is determined by local assessors to be the total taxable value of land and additions on the property. | Land | Improvement |
|---|---|---|---|---|
| 2024 | $6,145 | $398,800 | $140,000 | $258,800 |
| 2023 | $5,889 | $391,233 | $0 | $0 |
| 2022 | $5,724 | $383,667 | $0 | $0 |
| 2021 | $2,783 | $140,000 | $140,000 | $0 |
| 2020 | $2,786 | $140,000 | $140,000 | $0 |
| 2019 | $0 | $140,000 | $140,000 | $0 |
Agents Affiliated with this Home
-
Soraya Gillespie
S
Seller's Agent in 2025
Soraya Gillespie
Welcome Home Realty Group
(240) 446-6861
1 in this area
15 Total Sales
-
Kevin Savercool

Seller's Agent in 2025
Kevin Savercool
Long & Foster
(301) 437-9118
1 in this area
55 Total Sales
-
Anthony Wingfield

Buyer's Agent in 2025
Anthony Wingfield
Welcome Home Realty Group
(301) 992-2815
1 in this area
11 Total Sales
Map
Source: Bright MLS
MLS Number: MDFR2059408
APN: 07-598397
- 3561 Shady Pines St
- 9002 Shady Pines Dr
- 3455 Flatwoods Dr
- 3323 Stone Barn Dr
- 3657 Worthington Blvd
- 3655 Islington St
- 3644 Worthington Blvd
- 3577 Bremen St
- 3557 Worthington Blvd Unit A
- 9045 Clendenin Way
- 9175 Bealls Farm Rd
- 9084 Clendenin Way
- 9128 Kenway Ln
- 9138 Kenway Ln
- 3640 Byron Cir
- 3904 Sweet Briar Ln
- 3620 Denison St
- 3421 Angelica Way Unit 404
- 4083 Reels Mill Rd
- 3248 Starlight St
