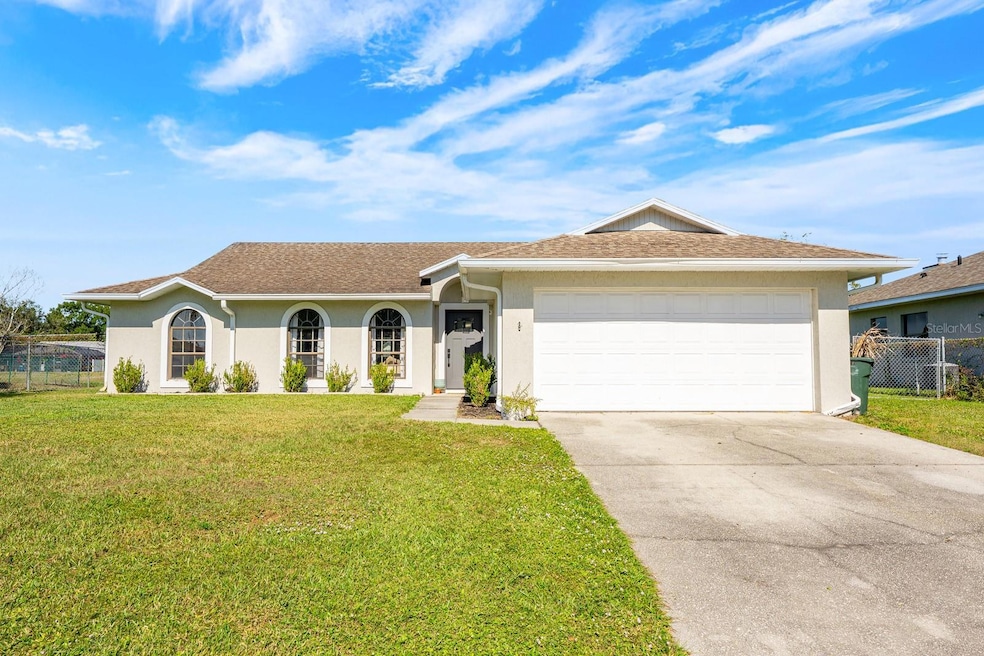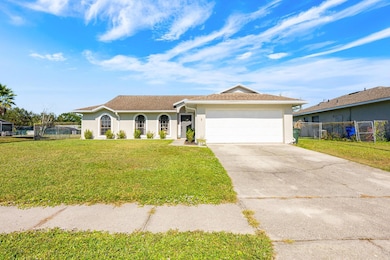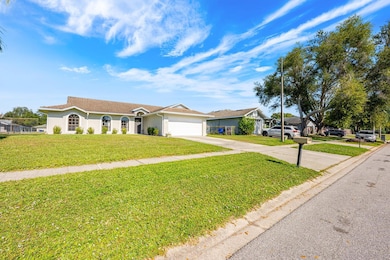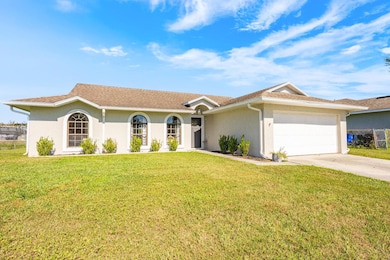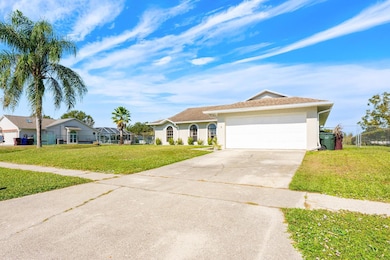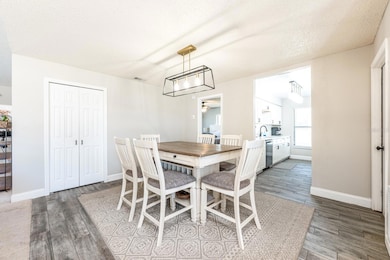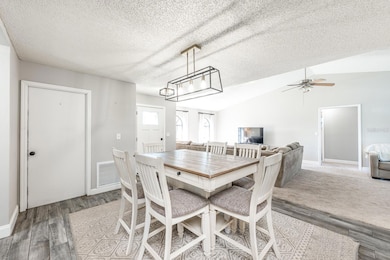3606 Tree Line Way Saint Cloud, FL 34769
Estimated payment $2,175/month
Highlights
- 80 Feet of Pond Waterfront
- Pond View
- Great Room
- Screened Pool
- Cathedral Ceiling
- 2 Car Attached Garage
About This Home
Under contract-accepting backup offers. Welcome home to your new 3-bedroom, 2-bathroom pool home with beautiful pond views on a nearly 1/4 acre lot. This house features an open concept with vaulted ceilings, carpet, and fresh interior paint. The newly remodeled kitchen includes all new appliances and flooring. Both bathrooms are remodeled. This home has a large family room and master bedroom overlook the pool and pond.
Master suite has a walk-in closet, pool/pond views, and a pool bath with a standalone shower.
Heated pool, screened patio with outdoor shower, fenced backyard, and french doors leading to the pool area.
Includes a new A/C system, newly refinished pool, 2-car garage, 2-car driveway, and is located in a well-maintained neighborhood near the Turnpike, shopping, and dining. Perfect for anyone starting out or an established family.
The picture perfect home has been started on this painting canvas. With your vision, you will make this home a masterpiece.
Listing Agent
CHARLES RUTENBERG REALTY ORLANDO Brokerage Phone: 407-622-2122 License #3381709 Listed on: 11/23/2025

Home Details
Home Type
- Single Family
Est. Annual Taxes
- $2,597
Year Built
- Built in 1991
Lot Details
- 9,583 Sq Ft Lot
- Lot Dimensions are 80x120
- 80 Feet of Pond Waterfront
- South Facing Home
- Property is zoned SR1A
HOA Fees
- $24 Monthly HOA Fees
Parking
- 2 Car Attached Garage
Property Views
- Pond
- Canal
Home Design
- Slab Foundation
- Shingle Roof
- Block Exterior
- Stucco
Interior Spaces
- 1,465 Sq Ft Home
- 1-Story Property
- Cathedral Ceiling
- Ceiling Fan
- French Doors
- Great Room
- Dining Room
Kitchen
- Microwave
- Dishwasher
Flooring
- Carpet
- Ceramic Tile
- Vinyl
Bedrooms and Bathrooms
- 3 Bedrooms
- 2 Full Bathrooms
Laundry
- Laundry in Garage
- Dryer
- Washer
Pool
- Screened Pool
- Gunite Pool
- Fence Around Pool
Outdoor Features
- Access To Pond
- Rain Gutters
Schools
- Neptune Elementary School
- Neptune Middle School
- St. Cloud High School
Farming
- Drainage Canal
Utilities
- Central Heating and Cooling System
- Electric Water Heater
- Septic Tank
- High Speed Internet
- Cable TV Available
Community Details
- Watson Association Management Association
- Pine Chase Estates Unit 1 Subdivision
Listing and Financial Details
- Visit Down Payment Resource Website
- Legal Lot and Block 27 / 1
- Assessor Parcel Number 16-26-30-0755-0001-0270
Map
Tax History
| Year | Tax Paid | Tax Assessment Tax Assessment Total Assessment is a certain percentage of the fair market value that is determined by local assessors to be the total taxable value of land and additions on the property. | Land | Improvement |
|---|---|---|---|---|
| 2025 | $2,597 | $193,267 | -- | -- |
| 2024 | $2,525 | $187,821 | -- | -- |
| 2023 | $2,525 | $182,351 | $0 | $0 |
| 2022 | $2,431 | $177,040 | $0 | $0 |
| 2021 | $2,398 | $171,884 | $0 | $0 |
| 2020 | $2,374 | $169,511 | $0 | $0 |
| 2019 | $2,337 | $165,700 | $40,000 | $125,700 |
| 2018 | $2,453 | $148,300 | $40,000 | $108,300 |
| 2017 | $2,250 | $130,400 | $30,000 | $100,400 |
| 2016 | $2,072 | $119,500 | $24,000 | $95,500 |
| 2015 | $1,912 | $106,600 | $24,000 | $82,600 |
| 2014 | $1,714 | $92,100 | $18,000 | $74,100 |
Property History
| Date | Event | Price | List to Sale | Price per Sq Ft | Prior Sale |
|---|---|---|---|---|---|
| 12/08/2025 12/08/25 | Pending | -- | -- | -- | |
| 11/23/2025 11/23/25 | For Sale | $370,000 | +85.0% | $253 / Sq Ft | |
| 10/17/2018 10/17/18 | Sold | $200,000 | +5.3% | $137 / Sq Ft | View Prior Sale |
| 09/15/2018 09/15/18 | Pending | -- | -- | -- | |
| 09/14/2018 09/14/18 | For Sale | $190,000 | -- | $130 / Sq Ft |
Purchase History
| Date | Type | Sale Price | Title Company |
|---|---|---|---|
| Interfamily Deed Transfer | -- | Southern Title Hldg Co Llc | |
| Warranty Deed | $200,000 | First American Title Ins Co | |
| Warranty Deed | $205,000 | Executive Title & Escrow Age | |
| Warranty Deed | $113,000 | -- |
Mortgage History
| Date | Status | Loan Amount | Loan Type |
|---|---|---|---|
| Open | $160,000 | New Conventional | |
| Closed | $160,000 | New Conventional | |
| Previous Owner | $125,000 | Purchase Money Mortgage | |
| Previous Owner | $75,000 | No Value Available |
Source: Stellar MLS
MLS Number: O6362837
APN: 16-26-30-0755-0001-0270
- 3280 Villa Way Cir
- 3613 Willow Lake Ct
- 3428 Village Green Ct
- 3421 Village Green Ct
- 2600 Wadeview Loop
- 2914 Squire Oak Ct
- 2904 Squire Oak Ct
- 2906 Squire Oak Ct
- 3331 Cypress Point Cir
- 2916 Duchess Oak Ct
- 2580 King Oak Cir
- 2918 Prince Oak Ct
- 2430 Bittle Way
- 2751 Wadeview Loop
- 2781 King Oak Cir
- 2640 King Oak Cir
- 2330 Wadeview Loop
- 2422 King Oak Ct
- 4405 Teka Ln
- 00 Corporate Campus Way
