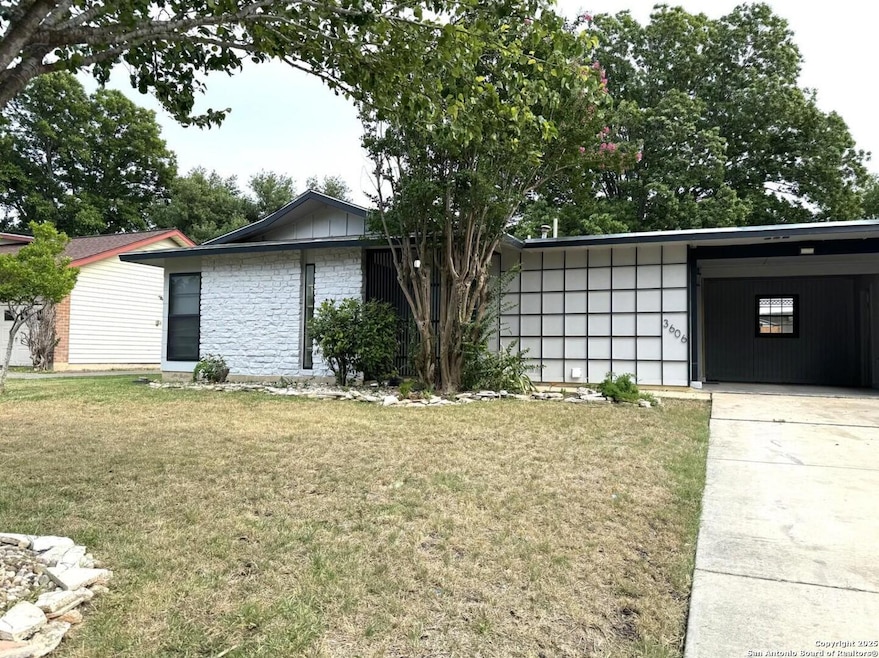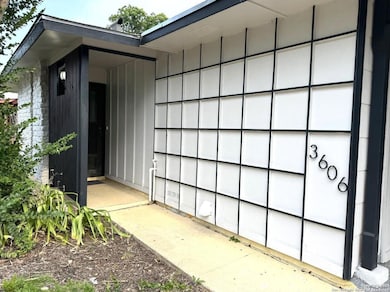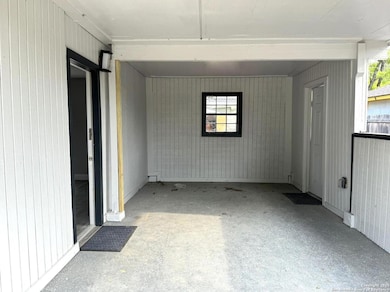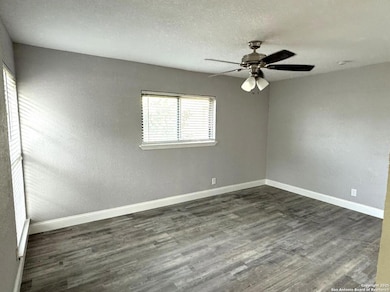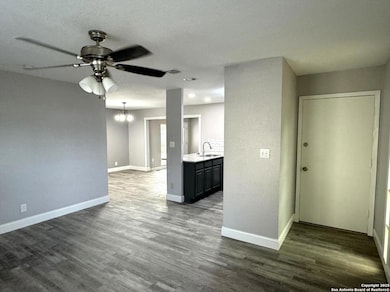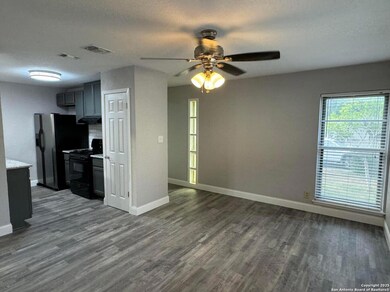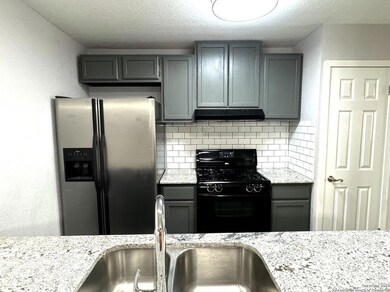3606 Versailles Dr San Antonio, TX 78219
Coliseum Willow Park NeighborhoodHighlights
- Deck
- Laundry Room
- Central Heating and Cooling System
- Tile Patio or Porch
- Outdoor Storage
- Combination Dining and Living Room
About This Home
Discover the epitome of modern living in this fully remodeled masterpiece! With fresh paint, a new roof, HVAC system, and luxurious vinyl plank flooring, this home is both stylish and low-maintenance. The open floor plan features a spacious living room and a stunning kitchen with granite countertops and a subway tile backsplash. Step outside to a backyard oasis complete with a large deck and storage shed, perfect for entertaining. Enjoy the shade of mature trees and a spacious yard ideal for family fun.
Listing Agent
Marcelino Gutierrez
LPT Realty, LLC Listed on: 06/23/2025
Home Details
Home Type
- Single Family
Est. Annual Taxes
- $4,219
Year Built
- Built in 1966
Lot Details
- 8,843 Sq Ft Lot
- Chain Link Fence
Home Design
- Brick Exterior Construction
- Slab Foundation
- Composition Roof
Interior Spaces
- 1,224 Sq Ft Home
- 1-Story Property
- Ceiling Fan
- Window Treatments
- Combination Dining and Living Room
- Vinyl Flooring
- Fire and Smoke Detector
Kitchen
- Stove
- Dishwasher
Bedrooms and Bathrooms
- 3 Bedrooms
- 1 Full Bathroom
Laundry
- Laundry Room
- Laundry on main level
- Dryer
- Washer
Outdoor Features
- Deck
- Tile Patio or Porch
- Outdoor Storage
Schools
- Cameron Elementary School
- Davis Middle School
- Sam Houston High School
Utilities
- Central Heating and Cooling System
- Gas Water Heater
Community Details
- Willow Est./Meadowview Subdivision
Listing and Financial Details
- Assessor Parcel Number 138610030020
Map
Source: San Antonio Board of REALTORS®
MLS Number: 1878207
APN: 13861-003-0020
- 1206 Rossolis Dr
- 3650 Versailles Dr
- 3442 Chateau Dr
- 706 Timilo Dr
- 4134 King Krest Dr
- 4222 King Krest Dr
- 4306 Redstone Dr
- 602 Jenull Ave
- 610 Jenull Ave
- 205 Jenull Ave
- 1313 Norfleet St
- 1318 Onslow St
- 502 Rotary
- 4118 Scarlet Oak Dr
- 707 Runnels Ave
- 4330 Kilrea Dr
- 427 Muegge
- 4119 Tamarak Dr
- 359 Tomrob Dr
- 4338 Kilrea Dr
- 3634 Du Barry Dr
- 902 Gembler Rd
- 3714 Binz Engleman Rd
- 4322 Seabrook Dr
- 231 Noblewood Dr
- 518 Rotary
- 1010 Locke St
- 4307 Skelton Dr
- 707 Runnels Ave Unit 102
- 4119 Tamarak Dr
- 2367 Burnet St
- 338 Tomrob Dr
- 3363 E Commerce St Unit 144
- 3363 E Commerce St Unit 101
- 4619 Dietrich Rd
- 1807 Gorman
- 1046 Poinsettia
- 215 Coca Cola Place Unit 313
- 215 Coca Cola Place Unit 302
- 215 Coca Cola Place Unit 204
