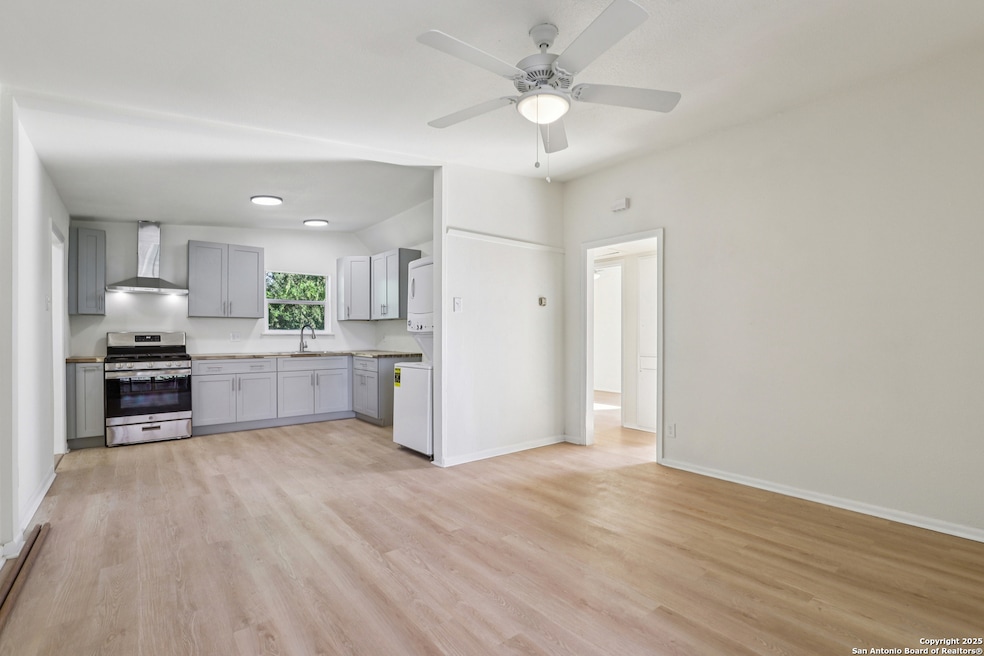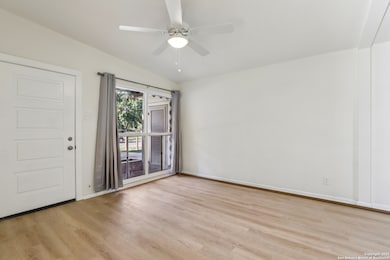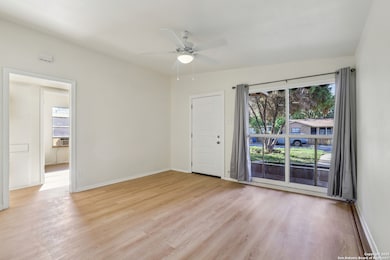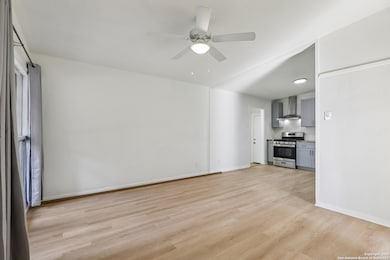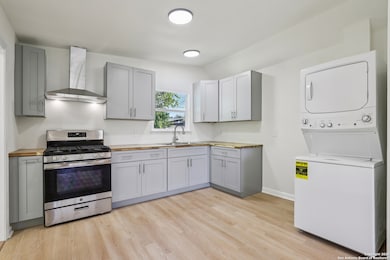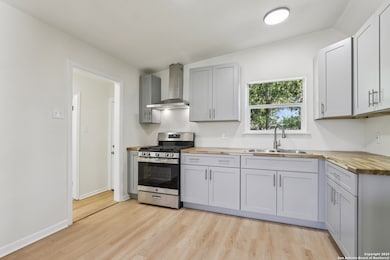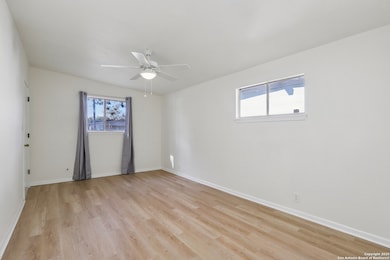4307 Skelton Dr San Antonio, TX 78219
Southeast Side NeighborhoodHighlights
- Tile Patio or Porch
- Ceiling Fan
- Vinyl Flooring
- Combination Dining and Living Room
- Floor Furnace
- 1-Story Property
About This Home
Charming 4 Bed / 2 Bath Single-Story in San Antonio's East Side! Welcome home to this move-in ready gem featuring fresh paint throughout and an inviting open floorplan-perfect for everyday living and entertaining. The chef's kitchen offers abundant storage, a gas cooking stainless steel stove, stacked washer and dryer, and a bright window overlooking the backyard, creating a warm and welcoming space. Enjoy easy maintenance with no carpet throughout the home. The spacious primary bedroom includes a private en-suite bath and outdoor access, while three additional bedrooms and a full bath complete the thoughtful layout. Step outside to your large backyard shaded by mature trees, ideal for relaxing, playing, or hosting gatherings. Conveniently located near I10/410/35, Downtown San Antonio, Ft Sam Houston, shopping and entertainment! Don't miss your chance to reside in this beautiful home - schedule your showing today!
Home Details
Home Type
- Single Family
Est. Annual Taxes
- $3,323
Year Built
- Built in 1959
Home Design
- Brick Exterior Construction
- Slab Foundation
- Composition Roof
- Roof Vent Fans
Interior Spaces
- 1,077 Sq Ft Home
- 1-Story Property
- Ceiling Fan
- Combination Dining and Living Room
- Vinyl Flooring
- Stove
Bedrooms and Bathrooms
- 4 Bedrooms
- 2 Full Bathrooms
Laundry
- Laundry in Kitchen
- Dryer
- Washer
Home Security
- Carbon Monoxide Detectors
- Fire and Smoke Detector
Utilities
- Two Cooling Systems Mounted To A Wall/Window
- Floor Furnace
- Heating System Uses Natural Gas
- Gas Water Heater
Additional Features
- No Carpet
- Tile Patio or Porch
- 5,750 Sq Ft Lot
Community Details
- Fairfield Manor Subdivision
Listing and Financial Details
- Rent includes noinc, nofrn
- Assessor Parcel Number 128570000020
- Seller Concessions Offered
Map
Source: San Antonio Board of REALTORS®
MLS Number: 1912788
APN: 12857-000-0020
- 4330 Kilrea Dr
- 4338 Kilrea Dr
- 126 Highway Dr
- 338 Tomrob Dr
- 359 Tomrob Dr
- 215 Midland Dr
- 343 Astoria Dr
- 351 Astoria Dr
- 111 Zerrcliff Ln
- 373 Kenmar Dr
- 4306 Redstone Dr
- 4146 Tamarak Dr
- 4222 King Krest Dr
- 4118 Scarlet Oak Dr
- 345 Shelburn Dr
- 4119 Tamarak Dr
- 4134 King Krest Dr
- 318 Charcliff Dr
- 4607 Belinda Lee St
- 4610 Belinda Lee St
- 338 Tomrob Dr
- 4423 E Houston St
- 331 Longview Dr
- 4119 Tamarak Dr
- 4322 Seabrook Dr
- 231 Noblewood Dr
- 902 Gembler Rd
- 4611 E Houston St
- 4346 Algruth Dr
- 510 Carol Crest St
- 4842 John Victor Dr
- 4906 Melvin Dr
- 3634 Du Barry Dr
- 1206 W Hein Rd Unit 102
- 4835 Lord Rd
- 443 Bundy St
- 262 Orchard Rd
- 4619 Dietrich Rd
- 707 SE Loop 410
- 3606 Versailles Dr
