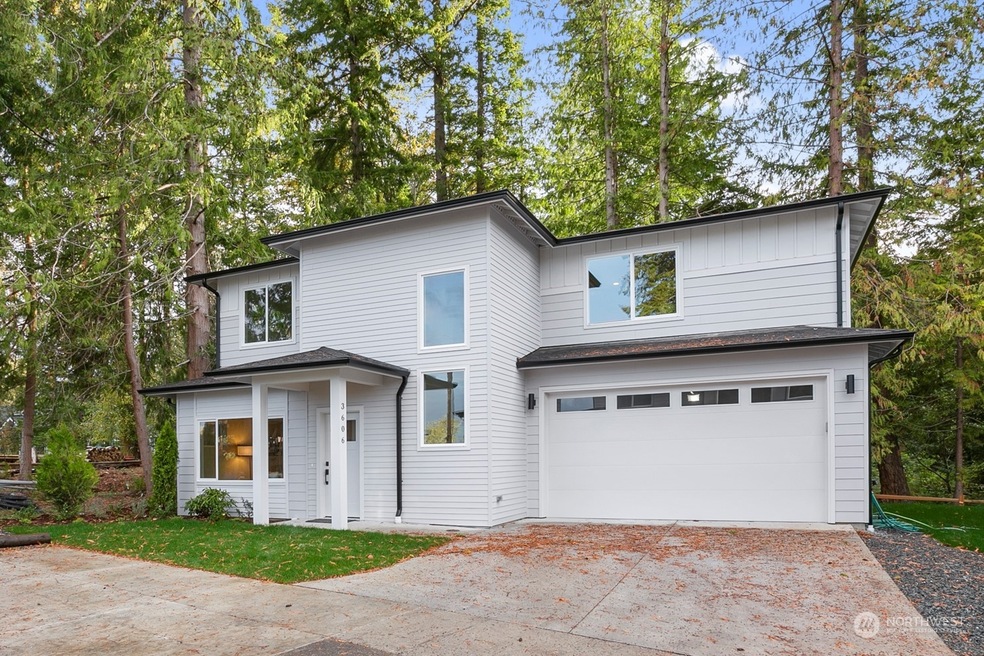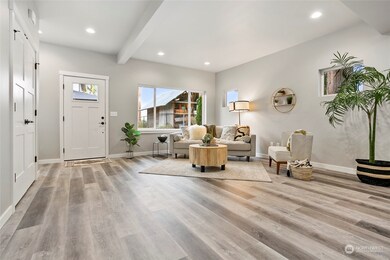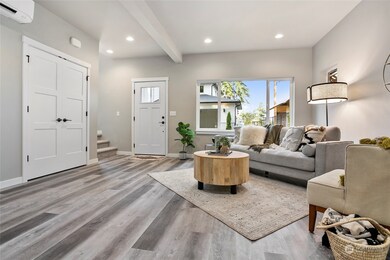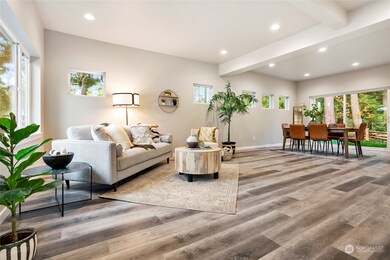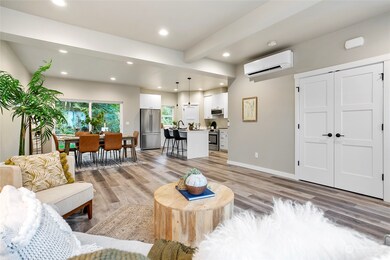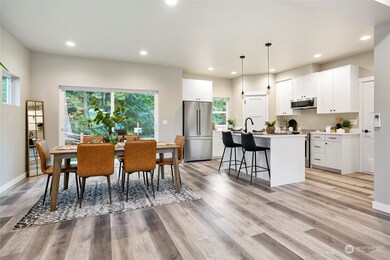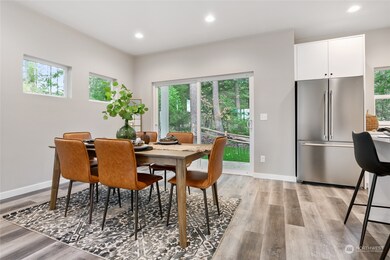
$799,000
- 3 Beds
- 2.5 Baths
- 1,980 Sq Ft
- 1821 Iowa Dr
- Bellingham, WA
One-of-a-kind courtyard-style home backing to Whatcom Falls Park. This unique U-shaped, single-level layout wraps around a peaceful central courtyard, creating seamless indoor-outdoor living. Double doors open to a spacious sunken living room w/windows along the back showcasing park views. Enjoy the expansive deck that spans the length of the home. Stone walkways wind through lush front & back
Ashleigh Abhold Hansen Group Real Estate Inc
