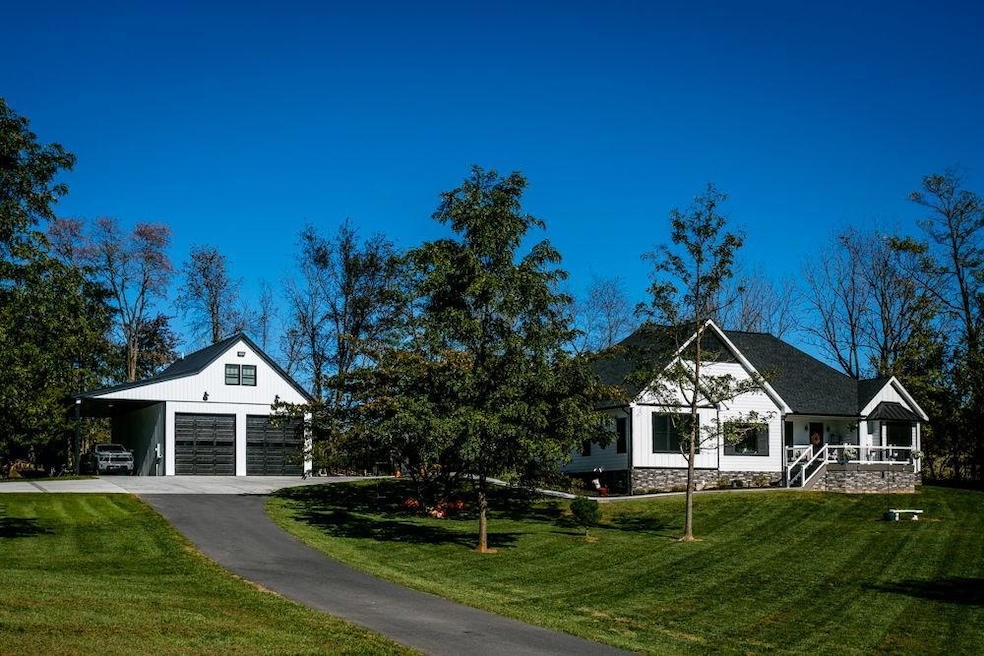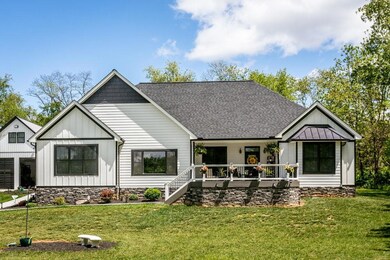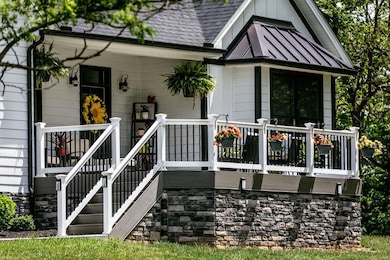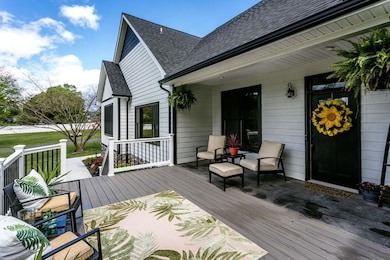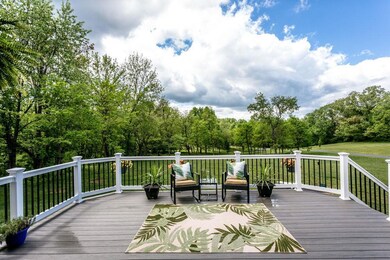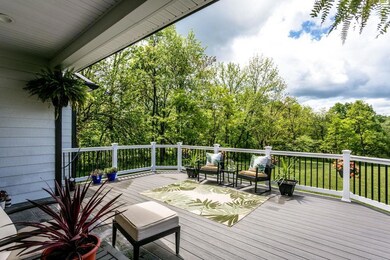
3606 Winsinger Dr Broadway, VA 22815
Estimated payment $8,354/month
Highlights
- Outdoor Pool
- Cathedral Ceiling
- Great Room with Fireplace
- 4.45 Acre Lot
- Farmhouse Style Home
- No HOA
About This Home
Seller is ready to relocate! Stately custom built farmhouse style home that meets the needs of today's lifestyle with one-level living including a detached 1-bedroom apartment with 660 square feet! This home boasts quality features throughout with an open concept for the family living, cathedral/beamed ceiling, cozy gas fireplace and accent wall, gorgeous kitchen with white shaker cabinets, quartz countertops, oversized breakfast island, dining space of 15'8”x9'; coffee center. There are 4 bedrooms, 3 full baths, one bedroom currently used as office/study with a hide-away multipurpose room. The 3rd full bath is off the office/bedroom and has access to the rear patio and pool area. The primary suite offers lots of natural light with spacious 9'7”x13'10” en suite and a walk-in closet! Step out of the sunroom to the rear outdoor living space where you will find a family size inground heated pool, grand patio and entertainment area. Exterior is LP Smart Siding. The property also offers a 44'x46'detached garage & carport equipped with all you need for your RV hookup. Above the garage is the 1-bedroom apartment with private entrance!(see attached documents for more details).
Listing Agent
Kline May Realty Brokerage Phone: 5404373500 License #0225053582 Listed on: 01/28/2025

Home Details
Home Type
- Single Family
Est. Annual Taxes
- $4,228
Year Built
- Built in 2022
Lot Details
- 4.45 Acre Lot
- Zoning described as A2
Parking
- 2 Car Garage
- Garage Door Opener
- Driveway
- Open Parking
Home Design
- Farmhouse Style Home
Interior Spaces
- 3,431 Sq Ft Home
- 1-Story Property
- Sheet Rock Walls or Ceilings
- Cathedral Ceiling
- Gas Log Fireplace
- Double Pane Windows
- Insulated Doors
- Great Room with Fireplace
- Dining Area
- Tile Flooring
- Crawl Space
- Fire and Smoke Detector
- Washer and Dryer Hookup
Kitchen
- Breakfast Bar
- Range
- Microwave
- Dishwasher
- Disposal
Bedrooms and Bathrooms
- 5 Bedrooms
- Walk-In Closet
- 4 Full Bathrooms
Outdoor Features
- Outdoor Pool
- Patio
Utilities
- Cooling Available
- Forced Air Heating System
- Heat Pump System
- Electric Water Heater
- Septic Tank
Community Details
- No Home Owners Association
Listing and Financial Details
- Assessor Parcel Number 52 A 94
Map
Home Values in the Area
Average Home Value in this Area
Tax History
| Year | Tax Paid | Tax Assessment Tax Assessment Total Assessment is a certain percentage of the fair market value that is determined by local assessors to be the total taxable value of land and additions on the property. | Land | Improvement |
|---|---|---|---|---|
| 2025 | $4,228 | $621,800 | $60,800 | $561,000 |
| 2024 | $4,228 | $621,800 | $60,800 | $561,000 |
| 2023 | $4,228 | $621,800 | $60,800 | $561,000 |
| 2022 | $233 | $34,200 | $33,300 | $900 |
| 2021 | $268 | $36,200 | $34,900 | $1,300 |
| 2020 | $281 | $38,000 | $36,700 | $1,300 |
| 2019 | $281 | $38,000 | $36,700 | $1,300 |
| 2018 | $281 | $38,000 | $36,700 | $1,300 |
| 2017 | $281 | $38,000 | $36,700 | $1,300 |
| 2016 | $266 | $38,000 | $36,700 | $1,300 |
| 2015 | $255 | $38,000 | $36,700 | $1,300 |
| 2014 | $243 | $38,000 | $36,700 | $1,300 |
Property History
| Date | Event | Price | Change | Sq Ft Price |
|---|---|---|---|---|
| 06/17/2025 06/17/25 | Price Changed | $1,449,000 | -2.6% | $422 / Sq Ft |
| 05/01/2025 05/01/25 | For Sale | $1,488,000 | 0.0% | $434 / Sq Ft |
| 05/01/2025 05/01/25 | Price Changed | $1,488,000 | -2.0% | $434 / Sq Ft |
| 03/31/2025 03/31/25 | Off Market | $1,519,000 | -- | -- |
| 02/20/2025 02/20/25 | Price Changed | $1,519,000 | -3.6% | $443 / Sq Ft |
| 12/26/2024 12/26/24 | Price Changed | $1,575,000 | -3.1% | $459 / Sq Ft |
| 10/24/2024 10/24/24 | For Sale | $1,625,000 | -- | $474 / Sq Ft |
Purchase History
| Date | Type | Sale Price | Title Company |
|---|---|---|---|
| Gift Deed | -- | None Listed On Document | |
| Deed | $99,000 | None Available | |
| Gift Deed | -- | None Available |
Mortgage History
| Date | Status | Loan Amount | Loan Type |
|---|---|---|---|
| Open | $250,000 | Credit Line Revolving | |
| Previous Owner | $100,000 | Credit Line Revolving | |
| Previous Owner | $300,000 | New Conventional | |
| Previous Owner | $300,000 | Construction |
Similar Homes in the area
Source: Northern Neck Association of REALTORS®
MLS Number: 118255
APN: 52-A-L94
- 213 N Timber Way
- 0 Holsinger Rd Unit VARO2000782
- TBD Holsinger Rd
- 304 Ridgewood Ave
- 242 1st St
- 14004 American Legion Dr
- 134 Olivia Dawn Ln
- 218 Broadway Ave
- 306 Coyote Run
- 136 Atlantic Ave
- 11614 Daphna Rd
- 368 Broadmoor Ln
- 116 Linville Ave
- 111 Church St
- 208 E Lee St
- 121 S Central St
- 00 S Main St
- 182 Church St
- 120 & 114 N Central St
- Tbd Brunk Spring Ln
- 168 S C St Unit B
- 1272 Frost Place
- 311 Emerson Ln
- 480 Vine St
- 1190 Meridian Cir
- 1137 Paul Revere Ct
- 1419 Founders Way
- 351 N Mason St
- 6263 Truxton Ct
- 383 Monticello Ave
- 112 Maryland Ave Unit 112
- 87 South Ave
- 37 South Ave
- 11A South Ave
- 1820 Putter Ct
- 375 Blue Stone Hills Dr
- 207 Wakefield Place
- 2219 Deyerle Ave
- 4451 Palmer Rd
- 5002 E Point Rd
