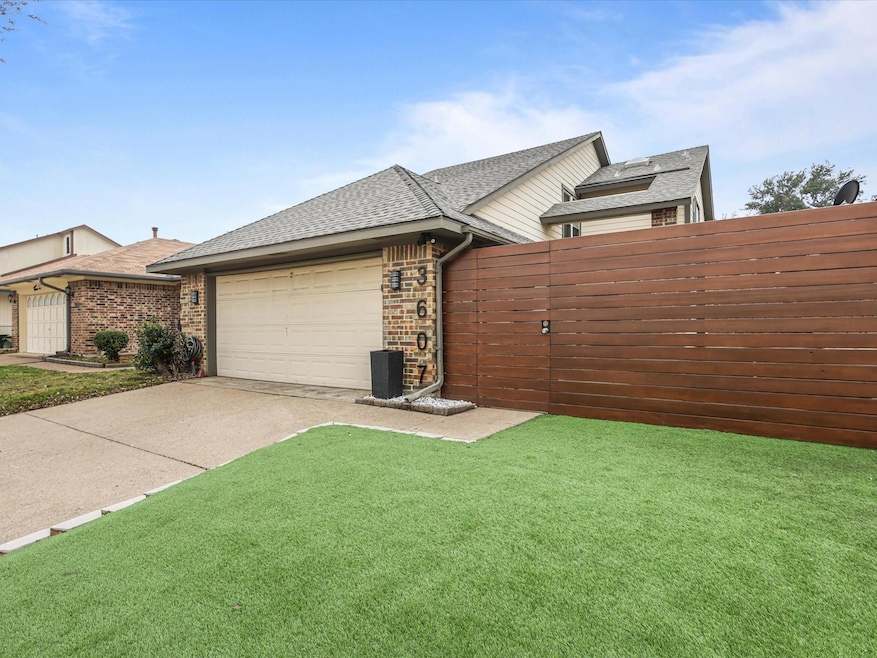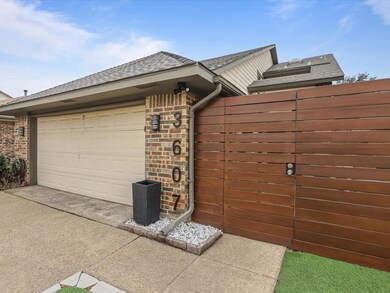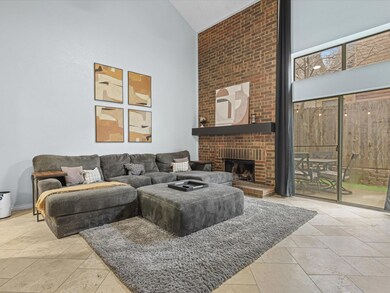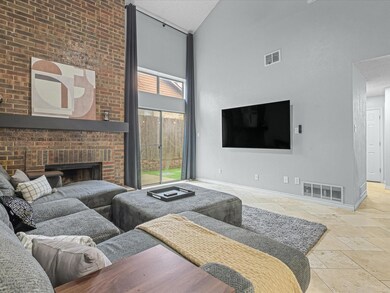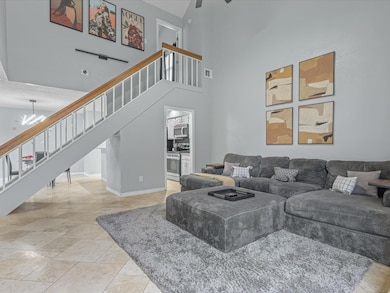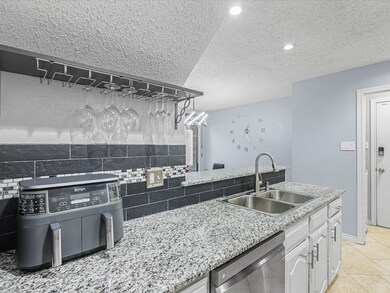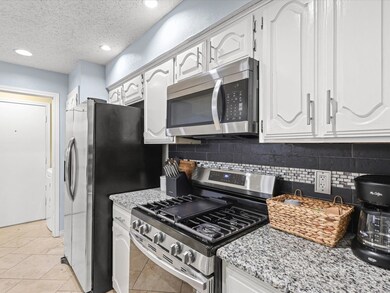
3607 Aries Dr Garland, TX 75044
Village NeighborhoodHighlights
- Vaulted Ceiling
- 2 Car Attached Garage
- Ceramic Tile Flooring
- Private Yard
- Interior Lot
- Central Heating and Cooling System
About This Home
As of March 2024Great opportunity to own a darling single family home with upgrades galore! 2, possible 3 Bedroom, 2 Bath with an office off of the Master Bedroom. Prior Owner replaced Water Heater 2017, Carpet 2018, and Roof 2016. New granite counters and tile back splash installed in kitchen 2018. Sliding Barn Door added to door between master bedroom and bath. Over sized master walk in closet with slate floors in bath and custom sink and vanity. Split Bedrooms. Tile floors in downstairs living, kitchen and entry. New carpet installed in 2023. Full closet renovation in 2023 as well. Private gated yard with large deck and entertaining area. Community Pool. One of the highlights is the award winning Richardson School District, enhancing the property's value for families seeking an excellent education for their children. Enjoy access to the community private swimming pool and nearby shopping, dining and family attractions like Winters Park.
Last Agent to Sell the Property
Collective Realty Co Brokerage Phone: 972-887-3148 License #0791309 Listed on: 02/27/2024
Last Buyer's Agent
Hieu Pham
eXp Realty LLC License #0817673
Home Details
Home Type
- Single Family
Est. Annual Taxes
- $7,180
Year Built
- Built in 1983
Lot Details
- 3,659 Sq Ft Lot
- Wrought Iron Fence
- Wood Fence
- Interior Lot
- Private Yard
HOA Fees
- $23 Monthly HOA Fees
Parking
- 2 Car Attached Garage
Home Design
- Slab Foundation
- Frame Construction
- Composition Roof
Interior Spaces
- 1,440 Sq Ft Home
- 2-Story Property
- Vaulted Ceiling
- Wood Burning Fireplace
- Fireplace With Gas Starter
- Fireplace Features Masonry
Kitchen
- Built-In Gas Range
- Dishwasher
- Disposal
Flooring
- Carpet
- Ceramic Tile
Bedrooms and Bathrooms
- 2 Bedrooms
- 2 Full Bathrooms
Schools
- Choice Of Elementary School
- Choice Of High School
Utilities
- Central Heating and Cooling System
- Heating System Uses Natural Gas
- High Speed Internet
Community Details
- Association fees include management, maintenance structure
- Brentwood Place Community Assoc. Association
- Brentwood Place Ph 01 Subdivision
Listing and Financial Details
- Legal Lot and Block 49 / 8
- Assessor Parcel Number 26047000080490000
Ownership History
Purchase Details
Home Financials for this Owner
Home Financials are based on the most recent Mortgage that was taken out on this home.Purchase Details
Home Financials for this Owner
Home Financials are based on the most recent Mortgage that was taken out on this home.Purchase Details
Home Financials for this Owner
Home Financials are based on the most recent Mortgage that was taken out on this home.Purchase Details
Purchase Details
Home Financials for this Owner
Home Financials are based on the most recent Mortgage that was taken out on this home.Similar Homes in Garland, TX
Home Values in the Area
Average Home Value in this Area
Purchase History
| Date | Type | Sale Price | Title Company |
|---|---|---|---|
| Deed | -- | None Listed On Document | |
| Vendors Lien | -- | Chicago Title | |
| Warranty Deed | -- | Capital Title Of Texas Llc | |
| Warranty Deed | -- | Rtt | |
| Vendors Lien | -- | -- |
Mortgage History
| Date | Status | Loan Amount | Loan Type |
|---|---|---|---|
| Open | $240,000 | New Conventional | |
| Previous Owner | $197,544 | Stand Alone Second | |
| Previous Owner | $197,544 | FHA | |
| Previous Owner | $196,377 | FHA | |
| Previous Owner | $96,850 | Unknown | |
| Previous Owner | $89,100 | Purchase Money Mortgage |
Property History
| Date | Event | Price | Change | Sq Ft Price |
|---|---|---|---|---|
| 03/28/2024 03/28/24 | Sold | -- | -- | -- |
| 03/06/2024 03/06/24 | Pending | -- | -- | -- |
| 02/27/2024 02/27/24 | Price Changed | $315,000 | +1.6% | $219 / Sq Ft |
| 02/27/2024 02/27/24 | For Sale | $310,000 | +59.0% | $215 / Sq Ft |
| 03/29/2019 03/29/19 | Sold | -- | -- | -- |
| 03/11/2019 03/11/19 | Pending | -- | -- | -- |
| 03/07/2019 03/07/19 | For Sale | $195,000 | +8.4% | $135 / Sq Ft |
| 03/30/2018 03/30/18 | Sold | -- | -- | -- |
| 03/17/2018 03/17/18 | Pending | -- | -- | -- |
| 03/14/2018 03/14/18 | For Sale | $179,900 | -- | $125 / Sq Ft |
Tax History Compared to Growth
Tax History
| Year | Tax Paid | Tax Assessment Tax Assessment Total Assessment is a certain percentage of the fair market value that is determined by local assessors to be the total taxable value of land and additions on the property. | Land | Improvement |
|---|---|---|---|---|
| 2024 | $7,180 | $315,790 | $50,000 | $265,790 |
| 2023 | $7,180 | $260,720 | $40,000 | $220,720 |
| 2022 | $6,411 | $260,720 | $40,000 | $220,720 |
| 2021 | $5,407 | $205,620 | $35,000 | $170,620 |
| 2020 | $5,481 | $205,620 | $35,000 | $170,620 |
| 2019 | $5,369 | $190,310 | $35,000 | $155,310 |
| 2018 | $4,937 | $174,990 | $35,000 | $139,990 |
| 2017 | $3,984 | $141,310 | $21,000 | $120,310 |
| 2016 | $3,984 | $141,310 | $21,000 | $120,310 |
| 2015 | $2,500 | $134,020 | $21,000 | $113,020 |
| 2014 | $2,500 | $95,370 | $21,000 | $74,370 |
Agents Affiliated with this Home
-
Ariel Gabriel
A
Seller's Agent in 2024
Ariel Gabriel
Collective Realty Co
(404) 450-0234
1 in this area
10 Total Sales
-
H
Buyer's Agent in 2024
Hieu Pham
eXp Realty LLC
-
C
Seller's Agent in 2019
Christina Darby
Eastoria Real Estate, Inc
-
Josh Simmons
J
Buyer's Agent in 2019
Josh Simmons
SWRE,INC
(469) 995-0979
80 Total Sales
-
Suzanne Athey

Seller's Agent in 2018
Suzanne Athey
RE/MAX
(469) 916-1222
130 Total Sales
-
Sarah McAnally
S
Seller Co-Listing Agent in 2018
Sarah McAnally
RE/MAX
(214) 546-0286
66 Total Sales
Map
Source: North Texas Real Estate Information Systems (NTREIS)
MLS Number: 20546395
APN: 26047000080490000
- 3701 Aries Dr
- 2415 Nebulus Dr
- 2608 Zodiac Dr
- 2501 Apollo Rd
- 2407 Libra Dr
- 2617 Zodiac Dr
- 3710 Altair Dr
- 3406 Taurus Dr
- 2430 Centaurus Dr
- 2808 Southern Cross Dr
- 4001 Blacksmith Dr
- 2814 Esquire Ln
- 2909 Canis Cir
- 2937 Red Gum Rd
- 4202 Lawndale Dr
- 2914 Sweet Gum St
- 4306 Lawndale Dr
- 3010 Silverdale Ln
- 3110 Nutmeg Ln
- 2102 Aspen Ln
