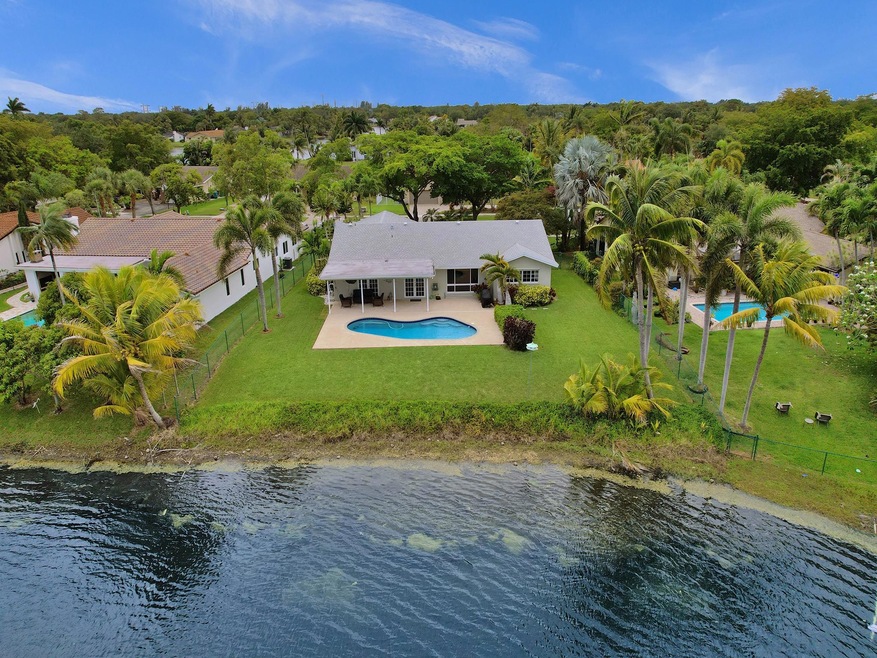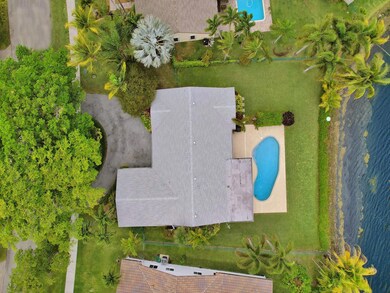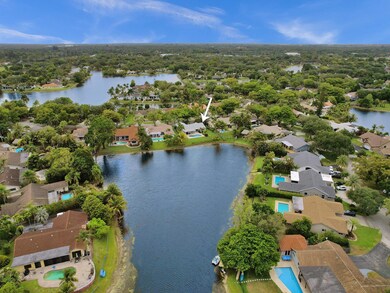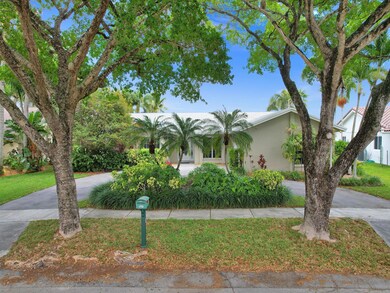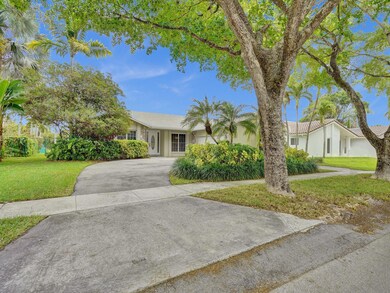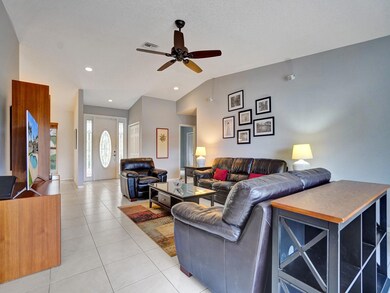
3607 Bridge Rd Hollywood, FL 33026
Rock Creek NeighborhoodHighlights
- 90 Feet of Waterfront
- Private Pool
- Breakfast Area or Nook
- Embassy Creek Elementary School Rated A
- Lake View
- Formal Dining Room
About This Home
As of June 2024Introducing a captivating waterfront home nestled in the heart of Rock Creek, Cooper City. This exquisite home has 3 bedrooms, 2 bathrooms, and a spacious 2175 square feet under air, providing a comfortable and inviting living space. Step outside to enjoy the refreshing pool and soak in the serene waterfront views that surround you. Located in the Rock Creek community, residents can take advantage of amenities like a jog/walk path around the community, parks, lakes, sports courts, and playgrounds. The pool and tennis center offer additional recreational opportunities for a small fee. And with nearby A-rated schools, this home offers the perfect blend of luxury and practicality. Don't miss out on the chance to make this tranquil retreat your own.
Last Agent to Sell the Property
The Keyes Company Brokerage Phone: (305) 942-7446 License #3302812 Listed on: 05/02/2024

Last Buyer's Agent
The Keyes Company Brokerage Phone: (305) 942-7446 License #3302812 Listed on: 05/02/2024

Home Details
Home Type
- Single Family
Est. Annual Taxes
- $4,471
Year Built
- Built in 1980
Lot Details
- 0.28 Acre Lot
- 90 Feet of Waterfront
- Lake Front
- West Facing Home
- Fenced
- Sprinkler System
- Property is zoned PUD
HOA Fees
- $67 Monthly HOA Fees
Parking
- 2 Car Attached Garage
- Circular Driveway
Property Views
- Lake
- Garden
Home Design
- Shingle Roof
- Composition Roof
Interior Spaces
- 2,175 Sq Ft Home
- 1-Story Property
- Ceiling Fan
- Blinds
- Formal Dining Room
- Utility Room
Kitchen
- Breakfast Area or Nook
- Breakfast Bar
- Dishwasher
- Disposal
Flooring
- Tile
- Vinyl
Bedrooms and Bathrooms
- 3 Main Level Bedrooms
- 2 Full Bathrooms
Laundry
- Laundry Room
- Dryer
- Washer
Pool
- Private Pool
Schools
- Embassy Creek Elementary School
- Pioneer Middle School
- Cooper City High School
Utilities
- Central Heating and Cooling System
- Cable TV Available
Listing and Financial Details
- Assessor Parcel Number 514001024010
Community Details
Overview
- Association fees include common area maintenance
- Stonebridge Ph 1 91 9 B Subdivision
- Maintained Community
Recreation
- Community Playground
- Park
Ownership History
Purchase Details
Home Financials for this Owner
Home Financials are based on the most recent Mortgage that was taken out on this home.Purchase Details
Home Financials for this Owner
Home Financials are based on the most recent Mortgage that was taken out on this home.Purchase Details
Home Financials for this Owner
Home Financials are based on the most recent Mortgage that was taken out on this home.Similar Homes in the area
Home Values in the Area
Average Home Value in this Area
Purchase History
| Date | Type | Sale Price | Title Company |
|---|---|---|---|
| Warranty Deed | $830,000 | Bayit Title Llc | |
| Warranty Deed | $185,000 | -- | |
| Warranty Deed | $182,000 | -- |
Mortgage History
| Date | Status | Loan Amount | Loan Type |
|---|---|---|---|
| Open | $664,000 | New Conventional | |
| Previous Owner | $147,500 | Unknown | |
| Previous Owner | $157,250 | New Conventional | |
| Previous Owner | $138,000 | No Value Available |
Property History
| Date | Event | Price | Change | Sq Ft Price |
|---|---|---|---|---|
| 06/24/2024 06/24/24 | Sold | $830,000 | +0.6% | $382 / Sq Ft |
| 05/12/2024 05/12/24 | Pending | -- | -- | -- |
| 05/02/2024 05/02/24 | For Sale | $825,000 | -- | $379 / Sq Ft |
Tax History Compared to Growth
Tax History
| Year | Tax Paid | Tax Assessment Tax Assessment Total Assessment is a certain percentage of the fair market value that is determined by local assessors to be the total taxable value of land and additions on the property. | Land | Improvement |
|---|---|---|---|---|
| 2025 | $4,656 | $727,310 | $134,170 | $593,140 |
| 2024 | $4,471 | $727,310 | $134,170 | $593,140 |
| 2023 | $4,471 | $258,590 | $0 | $0 |
| 2022 | $4,190 | $251,060 | $0 | $0 |
| 2021 | $4,168 | $243,750 | $0 | $0 |
| 2020 | $4,101 | $240,390 | $0 | $0 |
| 2019 | $4,089 | $234,990 | $0 | $0 |
| 2018 | $4,013 | $230,610 | $0 | $0 |
| 2017 | $3,955 | $225,870 | $0 | $0 |
| 2016 | $3,810 | $221,230 | $0 | $0 |
| 2015 | $3,790 | $219,700 | $0 | $0 |
| 2014 | $3,766 | $217,960 | $0 | $0 |
| 2013 | -- | $304,670 | $97,580 | $207,090 |
Agents Affiliated with this Home
-
Roni Sterin

Seller's Agent in 2024
Roni Sterin
The Keyes Company
(754) 610-2182
22 in this area
224 Total Sales
-
David Sterin

Seller Co-Listing Agent in 2024
David Sterin
The Keyes Company
(954) 389-3459
16 in this area
145 Total Sales
Map
Source: BeachesMLS (Greater Fort Lauderdale)
MLS Number: F10437613
APN: 51-40-01-02-4010
- 3300 Bridge Rd
- 3800 Beach Way
- 66 Forest Cir
- 11580 S Quayside Dr
- 11405 W Point Dr
- 11906 Jennifer Way
- 4084 Forest Hill Dr
- 11375 N Point Dr
- 11330 Lake Shore Dr
- 3360 E Point Dr
- 3440 E Point Dr
- 4081 Forest Hill Dr
- 4093 Forest Hill Dr
- 11405 Knot Way
- 4161 Forest Hill Dr
- 3910 Fern Forest Rd
- 3511 Bark Way
- 4149 Wimbledon Dr
- 11533 SW 59th Ct
- 11309 Port St
