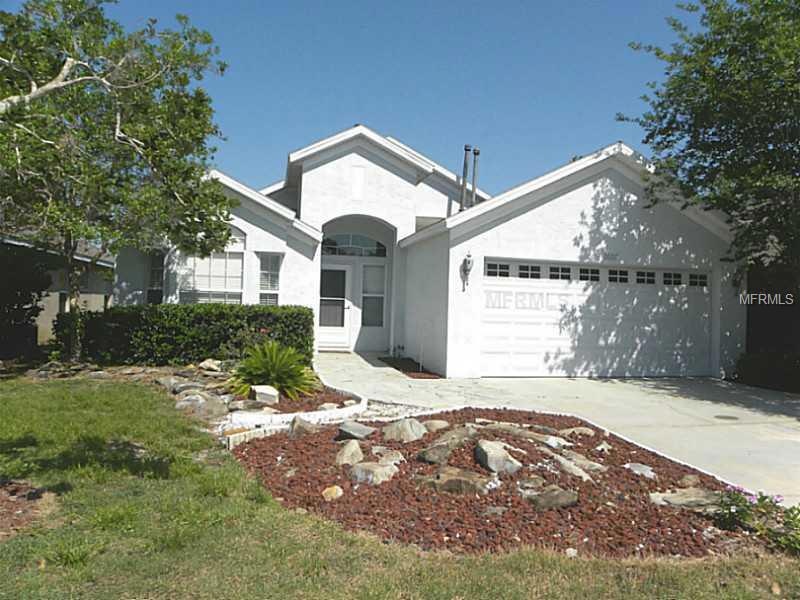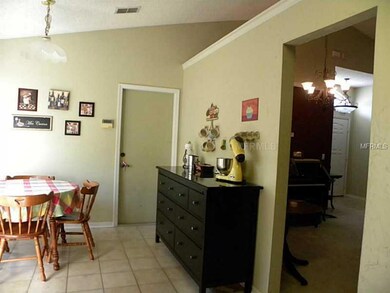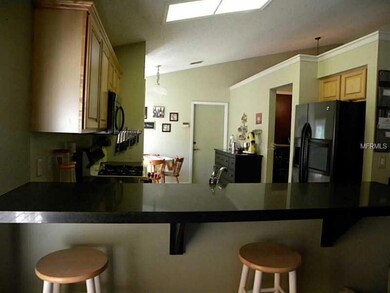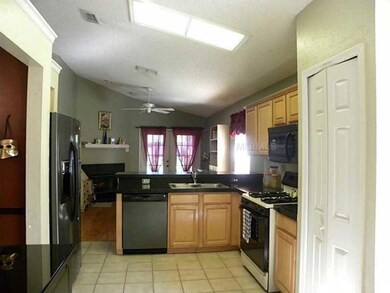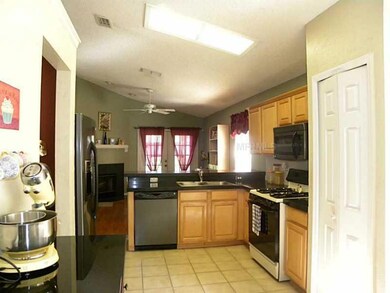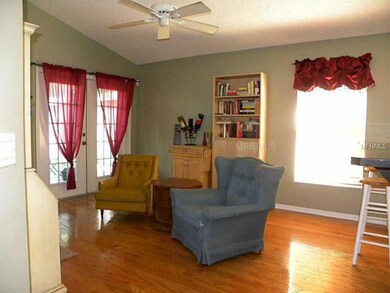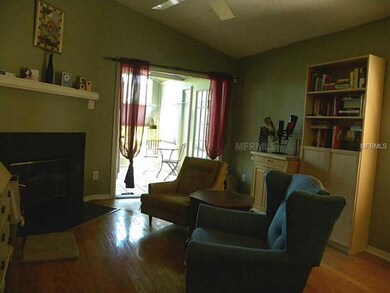
3607 Cinnamon Fern Loop Clermont, FL 34714
Highlights
- Home fronts a creek
- Fruit Trees
- Traditional Architecture
- Creek or Stream View
- Cathedral Ceiling
- Wood Flooring
About This Home
As of July 2014This adorable home offers a water view over a small creek and no rear neighbors and lots of privacy. When you drive up to the home you see the wide stone walk way to the front door. As you enter the home you notice the high vaulted ceilings and open floor plan. This owner uses the dining room as her music room, but it would fit a large dining room table. The kitchen has a large window for lots of light, breakfast bar, built in desk, granite laminate counter tops and solid wood cabinets. The family room is cozy with a wood burning fireplace. The Florida room has blinds throughout and is the perfect place to relax and watch the ducks and birds by the creek. The Master bedroom is spacious with vaulted ceiling. The Master bath has dual sinks and spa/hydro massage garden tub. This split floor plan has two more bedrooms separated with a large closet in the hall way and a beautiful wall design in the guest bath. The front bedroom has a floor to ceiling painting that makes this room so special. Walk to the community pool and enjoy the Florida sun. This community is conveniently located a short ride to Disney, restaurants and other area attractions.
Home Details
Home Type
- Single Family
Est. Annual Taxes
- $1,111
Year Built
- Built in 1996
Lot Details
- 5,500 Sq Ft Lot
- Home fronts a creek
- Mature Landscaping
- Irrigation
- Fruit Trees
HOA Fees
- $37 Monthly HOA Fees
Parking
- 2 Car Attached Garage
- Garage Door Opener
Property Views
- Creek or Stream
- Park or Greenbelt
Home Design
- Traditional Architecture
- Slab Foundation
- Shingle Roof
- Block Exterior
- Stucco
Interior Spaces
- 1,565 Sq Ft Home
- Cathedral Ceiling
- Ceiling Fan
- Wood Burning Fireplace
- Blinds
- Family Room Off Kitchen
- Combination Dining and Living Room
- Sun or Florida Room
- Laundry in unit
- Attic
Kitchen
- Eat-In Kitchen
- Range with Range Hood
- Dishwasher
- Solid Wood Cabinet
- Disposal
Flooring
- Wood
- Carpet
- Ceramic Tile
- Vinyl
Bedrooms and Bathrooms
- 3 Bedrooms
- Split Bedroom Floorplan
- Walk-In Closet
- 2 Full Bathrooms
Home Security
- Security System Owned
- Fire and Smoke Detector
Schools
- Sawgrass Bay Elementary School
- Windy Hill Middle School
- East Ridge High School
Utilities
- Central Air
- Heating Available
- Underground Utilities
- Gas Water Heater
- Cable TV Available
Listing and Financial Details
- Home warranty included in the sale of the property
- Visit Down Payment Resource Website
- Tax Lot 01400
- Assessor Parcel Number 14-24-26-200000001400
Community Details
Overview
- Savannas Ph 1 The Subdivision
- The community has rules related to deed restrictions
Recreation
- Community Pool
Ownership History
Purchase Details
Home Financials for this Owner
Home Financials are based on the most recent Mortgage that was taken out on this home.Purchase Details
Home Financials for this Owner
Home Financials are based on the most recent Mortgage that was taken out on this home.Purchase Details
Home Financials for this Owner
Home Financials are based on the most recent Mortgage that was taken out on this home.Purchase Details
Home Financials for this Owner
Home Financials are based on the most recent Mortgage that was taken out on this home.Purchase Details
Home Financials for this Owner
Home Financials are based on the most recent Mortgage that was taken out on this home.Map
Similar Home in Clermont, FL
Home Values in the Area
Average Home Value in this Area
Purchase History
| Date | Type | Sale Price | Title Company |
|---|---|---|---|
| Warranty Deed | $147,500 | Metes & Bounds Title Co | |
| Warranty Deed | $99,000 | First Signature Title Inc | |
| Warranty Deed | $250,000 | Celebration Title Co Llc | |
| Interfamily Deed Transfer | -- | -- | |
| Warranty Deed | $112,700 | -- |
Mortgage History
| Date | Status | Loan Amount | Loan Type |
|---|---|---|---|
| Open | $144,827 | FHA | |
| Previous Owner | $101,020 | New Conventional | |
| Previous Owner | $50,000 | Credit Line Revolving | |
| Previous Owner | $50,000 | Credit Line Revolving | |
| Previous Owner | $200,000 | New Conventional | |
| Previous Owner | $131,795 | Stand Alone Refi Refinance Of Original Loan | |
| Previous Owner | $48,911 | Unknown | |
| Previous Owner | $54,300 | Credit Line Revolving | |
| Previous Owner | $15,000 | New Conventional | |
| Previous Owner | $85,950 | No Value Available |
Property History
| Date | Event | Price | Change | Sq Ft Price |
|---|---|---|---|---|
| 08/17/2018 08/17/18 | Off Market | $147,500 | -- | -- |
| 05/26/2015 05/26/15 | Off Market | $99,000 | -- | -- |
| 07/29/2014 07/29/14 | Sold | $147,500 | +1.8% | $94 / Sq Ft |
| 05/28/2014 05/28/14 | Pending | -- | -- | -- |
| 05/19/2014 05/19/14 | For Sale | $144,900 | +46.4% | $93 / Sq Ft |
| 05/04/2012 05/04/12 | Sold | $99,000 | 0.0% | $63 / Sq Ft |
| 11/22/2011 11/22/11 | Pending | -- | -- | -- |
| 11/11/2011 11/11/11 | For Sale | $99,000 | -- | $63 / Sq Ft |
Tax History
| Year | Tax Paid | Tax Assessment Tax Assessment Total Assessment is a certain percentage of the fair market value that is determined by local assessors to be the total taxable value of land and additions on the property. | Land | Improvement |
|---|---|---|---|---|
| 2025 | $1,846 | $142,550 | -- | -- |
| 2024 | $1,846 | $142,550 | -- | -- |
| 2023 | $1,846 | $134,370 | $0 | $0 |
| 2022 | $1,647 | $130,460 | $0 | $0 |
| 2021 | $1,629 | $126,668 | $0 | $0 |
| 2020 | $1,626 | $124,920 | $0 | $0 |
| 2019 | $1,646 | $122,112 | $0 | $0 |
| 2018 | $1,568 | $119,836 | $0 | $0 |
| 2017 | $1,505 | $117,372 | $0 | $0 |
| 2016 | $1,501 | $114,958 | $0 | $0 |
| 2015 | $1,533 | $114,159 | $0 | $0 |
| 2014 | $1,173 | $89,963 | $0 | $0 |
Source: Stellar MLS
MLS Number: G4707080
APN: 14-24-26-2000-000-01400
- 15733 Green Point Ct
- 15824 Green Cove Blvd
- 15842 Robin Hill Loop
- 3327 Shrike Hill Ct
- 3742 Maidencain St
- 3320 Callerton Rd
- 3310 Osprey Hill St
- 3720 Ryegrass St
- 3823 Ryegrass St
- 3702 Maidencain St
- 3690 Maidencain St
- 3131 Effingham Dr
- 16014 Hawk Hill St
- 16140 Yelloweyed Dr
- 3666 Maidencain St
- 16217 Saint Augustine St
- 3103 Merlot Way
- 16301 Sanctuary Reserve Loop
- 3629 Maidencain St
- 2864 Sanctuary Dr
