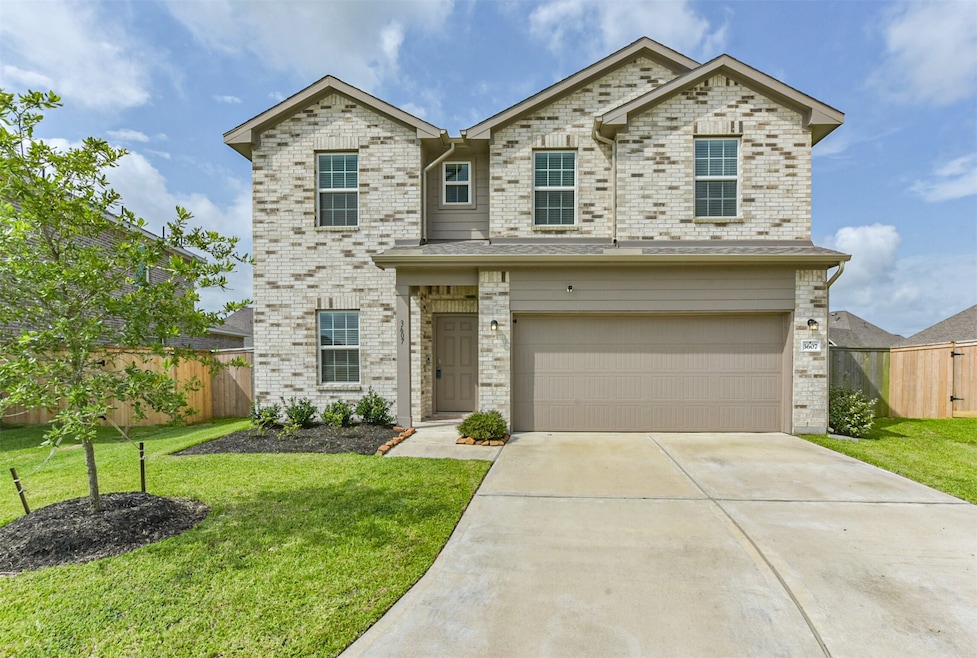3607 Crosspointe Pass Angleton, TX 77515
Estimated payment $3,280/month
Highlights
- Located in a master-planned community
- Pond
- High Ceiling
- Deck
- Traditional Architecture
- Granite Countertops
About This Home
Welcome to this beautiful barely lived in built by Castlerock on a cul-de-sac. It’s a spacious 4–5 bedroom, 3.5 bathroom located in a wonderful master planned community featuring a splash pad, scenic trails, parks, and playgrounds. The flexible front room can serve as either an additional bedroom or a home office. The primary suite with an en-suite bathroom is conveniently located on the first floor, along with a half bath for guests. Kitchen opens up to the family room with a breakfast bar. Kitchen has plenty of counter space and cabinets. Upstairs, you’ll find a large game room, three additional bedrooms, and a full bathroom. Let’s not forget that you can enjoy outdoor living with a covered back patio and a generously sized backyard—perfect for entertaining and plenty of room to add a pool or basket ball court or both. Let’s make your appt today!
Listing Agent
Keller Williams Realty Clear Lake / NASA License #0573937 Listed on: 10/21/2025

Home Details
Home Type
- Single Family
Est. Annual Taxes
- $12,226
Year Built
- Built in 2022
Lot Details
- 0.26 Acre Lot
- East Facing Home
- Back Yard Fenced and Side Yard
HOA Fees
- $71 Monthly HOA Fees
Parking
- 2 Car Attached Garage
Home Design
- Traditional Architecture
- Brick Exterior Construction
- Slab Foundation
- Composition Roof
Interior Spaces
- 2,829 Sq Ft Home
- 2-Story Property
- High Ceiling
- Ceiling Fan
- Window Treatments
- Formal Entry
- Family Room Off Kitchen
- Living Room
- Breakfast Room
- Combination Kitchen and Dining Room
- Home Office
- Game Room
- Fire and Smoke Detector
- Washer and Electric Dryer Hookup
Kitchen
- Breakfast Bar
- Gas Oven
- Gas Range
- Microwave
- Dishwasher
- Granite Countertops
- Disposal
Flooring
- Carpet
- Tile
Bedrooms and Bathrooms
- 4 Bedrooms
- En-Suite Primary Bedroom
- Double Vanity
- Bathtub with Shower
Eco-Friendly Details
- Energy-Efficient Thermostat
Outdoor Features
- Pond
- Deck
- Covered Patio or Porch
Schools
- Frontier Elementary School
- Angleton Middle School
- Angleton High School
Utilities
- Central Heating and Cooling System
- Heating System Uses Gas
- Programmable Thermostat
Listing and Financial Details
- Exclusions: Generac
Community Details
Overview
- Krj Mgmt Association, Phone Number (713) 600-4000
- Built by Castlerock
- Windrose Green Subdivision
- Located in a master-planned community
Amenities
- Picnic Area
Recreation
- Community Playground
- Park
- Trails
Map
Home Values in the Area
Average Home Value in this Area
Tax History
| Year | Tax Paid | Tax Assessment Tax Assessment Total Assessment is a certain percentage of the fair market value that is determined by local assessors to be the total taxable value of land and additions on the property. | Land | Improvement |
|---|---|---|---|---|
| 2025 | $10,548 | $407,570 | $86,630 | $320,940 |
| 2023 | $10,548 | $427,930 | $57,070 | $370,860 |
| 2022 | $970 | $28,670 | $28,670 | $0 |
Property History
| Date | Event | Price | List to Sale | Price per Sq Ft |
|---|---|---|---|---|
| 10/21/2025 10/21/25 | For Sale | $421,000 | -- | $149 / Sq Ft |
Source: Houston Association of REALTORS®
MLS Number: 44818702
APN: 8398-1003-002
- 8019 Jasper Meadows Way
- 184 Kelly St
- 1706 Prairie Ridge Ct
- 7914 Jasper Meadows Way
- 8015 Jasper Meadows Way
- 7910 Jasper Meadows Way
- 3210 Emerald Hills Dr
- 7811 Jasper Meadows Way
- 1105 N Valderas St
- 1039 N Chenango St Unit 10
- 1031 N Chenango St Unit 10
- 309 Hickman Ln
- 316 Hickman Ln Unit END
- 916 N Chenango St
- 3 Pine Place
- 905 N Arcola St
- 903 N Chenango St
- 805 Higgins St
- 745 Kyle St
- 736 Northridge St
- 201 Bryan Way
- 121 Clements St
- 616 Cannan Dr
- 301 Cannan Dr
- 821 E Miller St
- 1139 Christy Dr
- 421 Robin St
- 216 W Live Oak St
- 401 N Tinsley St
- 310 N Rock Island St Unit 3
- 310 N Rock Island St Unit 4
- 310 N Rock Island St Unit 2
- 828 Noreda St
- 8214 Texas 35
- 436 E Peach St Unit B
- 1308 Hospital Dr
- 125 Bastrop St
- 201 Sands St Unit 19
- 201 Sands St
- 101 E Hospital Dr Unit 30






