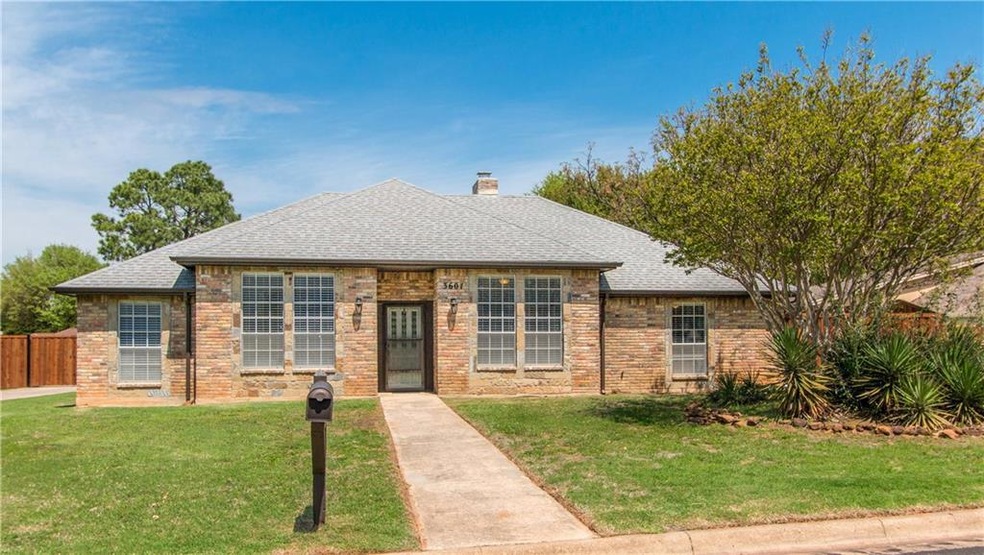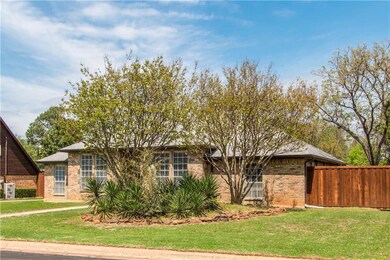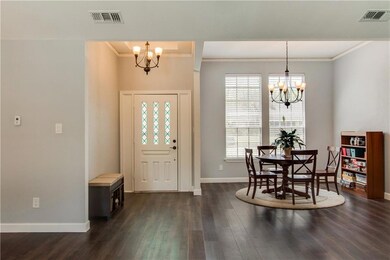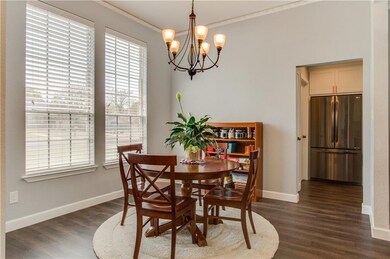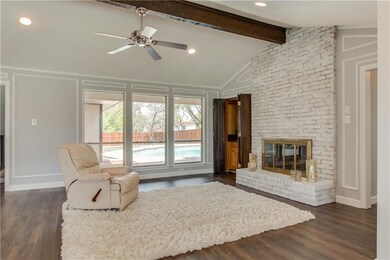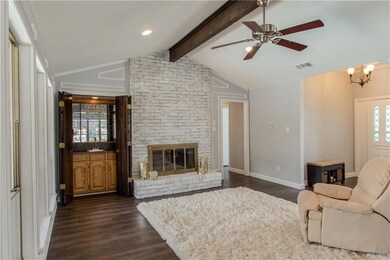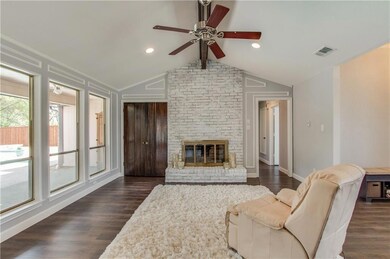
3607 Dalton Dr Corinth, TX 76208
Highlights
- In Ground Pool
- RV or Boat Parking
- Vaulted Ceiling
- Billy Ryan High School Rated A-
- 0.4 Acre Lot
- Ranch Style House
About This Home
As of April 2024Cute, Cute, Cute! Updated one story, freshly painted with new wire-brushed vinyl wood floors throughout, new tile floors in 2 baths & utility, new kitchen cabinets, quartz countertops, backsplash, new appliances and a farm sink. Open floor plan with two dining and two living areas - the main one with a wood burning brick fireplace and a wonderful view of the gorgeous backyard pool. Generous bedrooms and a master with separate vanities and walk in closets. Huge backyard with new 8’ fence and RV, boat or extra parking - no HOA! This won’t last long!
Last Agent to Sell the Property
Keller Williams Realty-FM License #0501991 Listed on: 04/11/2018

Co-Listed By
Lorre Faszholz
Keller Williams Realty-FM License #0652917
Home Details
Home Type
- Single Family
Est. Annual Taxes
- $8,042
Year Built
- Built in 1979
Lot Details
- 0.4 Acre Lot
- Wood Fence
- Interior Lot
- Sprinkler System
- Drought Tolerant Landscaping
- Large Grassy Backyard
Parking
- 2 Car Attached Garage
- Side Facing Garage
- Garage Door Opener
- RV or Boat Parking
Home Design
- Ranch Style House
- Brick Exterior Construction
- Slab Foundation
- Composition Roof
Interior Spaces
- 1,992 Sq Ft Home
- Wet Bar
- Vaulted Ceiling
- Ceiling Fan
- Brick Fireplace
- Fire and Smoke Detector
- Washer and Electric Dryer Hookup
Kitchen
- Electric Oven
- Electric Cooktop
- Plumbed For Ice Maker
- Dishwasher
- Disposal
Flooring
- Ceramic Tile
- Vinyl Plank
Bedrooms and Bathrooms
- 3 Bedrooms
- 2 Full Bathrooms
Eco-Friendly Details
- Energy-Efficient Appliances
Pool
- In Ground Pool
- Gunite Pool
- Diving Board
Outdoor Features
- Patio
- Outdoor Storage
- Rain Gutters
Schools
- Olive Stephens Elementary School
- Bettye Myers Middle School
- Ryan H S High School
Utilities
- Central Heating and Cooling System
- Vented Exhaust Fan
- Electric Water Heater
- High Speed Internet
- Cable TV Available
Community Details
- Meadows North Estates Subdivision
Listing and Financial Details
- Legal Lot and Block 13 / C
- Assessor Parcel Number R26141
- $4,023 per year unexempt tax
Ownership History
Purchase Details
Home Financials for this Owner
Home Financials are based on the most recent Mortgage that was taken out on this home.Purchase Details
Home Financials for this Owner
Home Financials are based on the most recent Mortgage that was taken out on this home.Purchase Details
Home Financials for this Owner
Home Financials are based on the most recent Mortgage that was taken out on this home.Similar Homes in the area
Home Values in the Area
Average Home Value in this Area
Purchase History
| Date | Type | Sale Price | Title Company |
|---|---|---|---|
| Deed | -- | Wfg National Title Insurance C | |
| Vendors Lien | -- | Freedom Title | |
| Vendors Lien | -- | Lawyers Title |
Mortgage History
| Date | Status | Loan Amount | Loan Type |
|---|---|---|---|
| Open | $413,250 | New Conventional | |
| Closed | $407,550 | New Conventional | |
| Previous Owner | $282,000 | New Conventional | |
| Previous Owner | $293,550 | New Conventional | |
| Previous Owner | $189,600 | New Conventional |
Property History
| Date | Event | Price | Change | Sq Ft Price |
|---|---|---|---|---|
| 04/12/2024 04/12/24 | Sold | -- | -- | -- |
| 03/18/2024 03/18/24 | Pending | -- | -- | -- |
| 03/15/2024 03/15/24 | For Sale | $429,000 | +43.5% | $215 / Sq Ft |
| 05/25/2018 05/25/18 | Sold | -- | -- | -- |
| 04/16/2018 04/16/18 | Pending | -- | -- | -- |
| 04/11/2018 04/11/18 | For Sale | $299,000 | -- | $150 / Sq Ft |
Tax History Compared to Growth
Tax History
| Year | Tax Paid | Tax Assessment Tax Assessment Total Assessment is a certain percentage of the fair market value that is determined by local assessors to be the total taxable value of land and additions on the property. | Land | Improvement |
|---|---|---|---|---|
| 2024 | $8,042 | $432,644 | $93,850 | $338,794 |
| 2023 | $6,898 | $369,143 | $93,850 | $275,293 |
| 2022 | $7,087 | $337,137 | $93,850 | $243,287 |
| 2021 | $6,789 | $307,107 | $78,939 | $228,168 |
| 2020 | $6,815 | $304,225 | $78,939 | $225,286 |
| 2019 | $7,107 | $309,592 | $78,939 | $230,653 |
| 2018 | $6,115 | $264,187 | $45,508 | $218,679 |
| 2017 | $4,119 | $173,786 | $45,508 | $194,248 |
| 2016 | $3,745 | $157,987 | $45,508 | $112,479 |
| 2015 | $3,548 | $162,804 | $45,508 | $117,296 |
| 2013 | -- | $142,732 | $40,522 | $102,210 |
Agents Affiliated with this Home
-
Gina Johnson

Seller's Agent in 2024
Gina Johnson
Dalton Wade, Inc.
(972) 664-6642
4 in this area
46 Total Sales
-
Dan Sexton
D
Buyer's Agent in 2024
Dan Sexton
Compass RE Texas, LLC
(972) 898-0605
1 in this area
30 Total Sales
-
Kris Wise

Seller's Agent in 2018
Kris Wise
Keller Williams Realty-FM
(972) 273-9473
1 in this area
142 Total Sales
-
L
Seller Co-Listing Agent in 2018
Lorre Faszholz
Keller Williams Realty-FM
Map
Source: North Texas Real Estate Information Systems (NTREIS)
MLS Number: 13813235
APN: R26141
- TBD5 W Shady Shores Rd
- TBD4 W Shady Shores Rd
- TBD W Shady Shores Rd
- 3539 Helios Ln
- 1421 Shady Rest Ln
- 3500 Helios Ln
- 1616 Olympia Ave
- 3804 Park Wood Dr
- 1536 Euclid Alley
- 1540 Euclid Alley
- 3801 Emerald Park Dr
- 1521 Pirene Alley
- 416 Bronco Cir
- 144 Hidden Valley Airpark
- 100 Palomino Ct
- 104 Olives Branch
- 1909 Rocky Ct
- 608 Stonehollow Dr
- 508 Lyon Crest Dr
- 3620 Red Oak Dr
